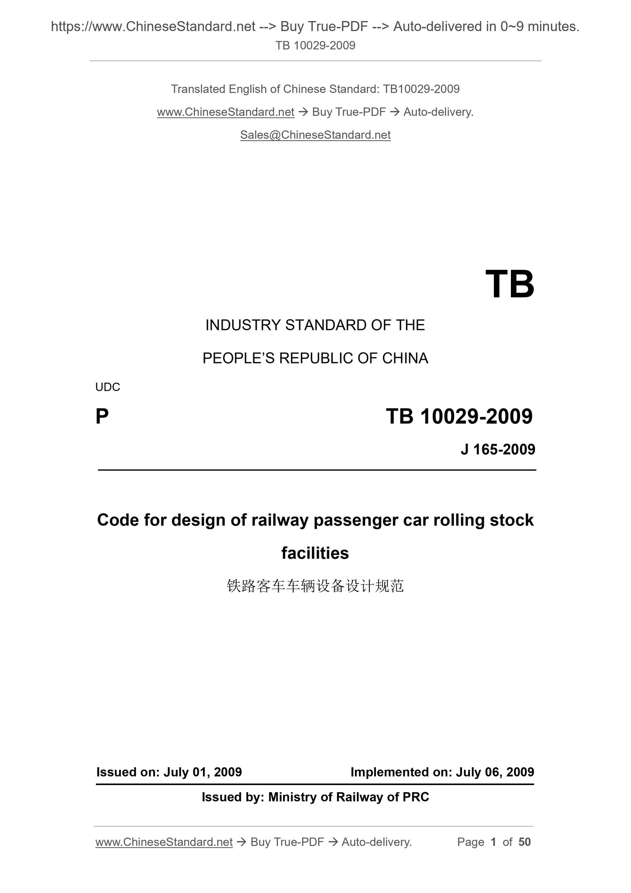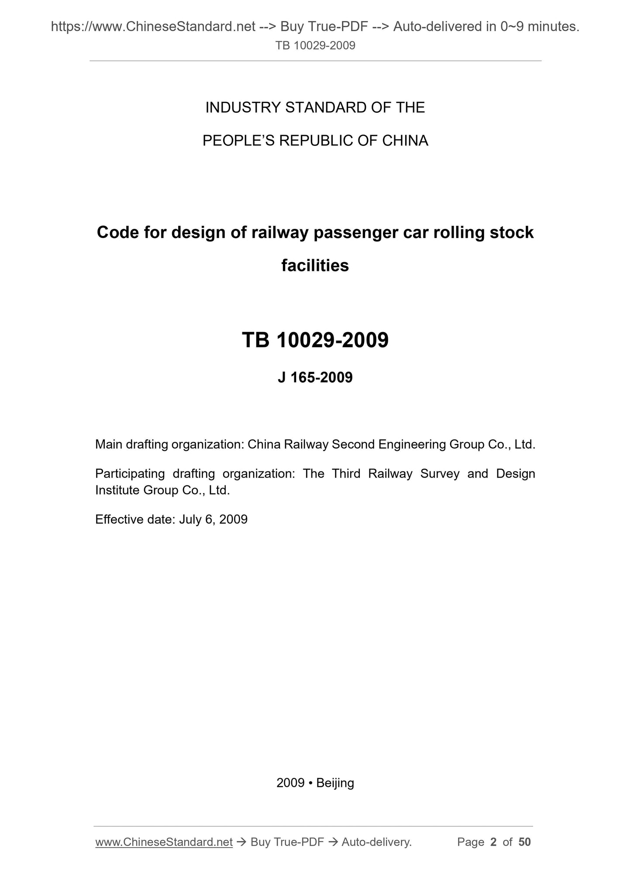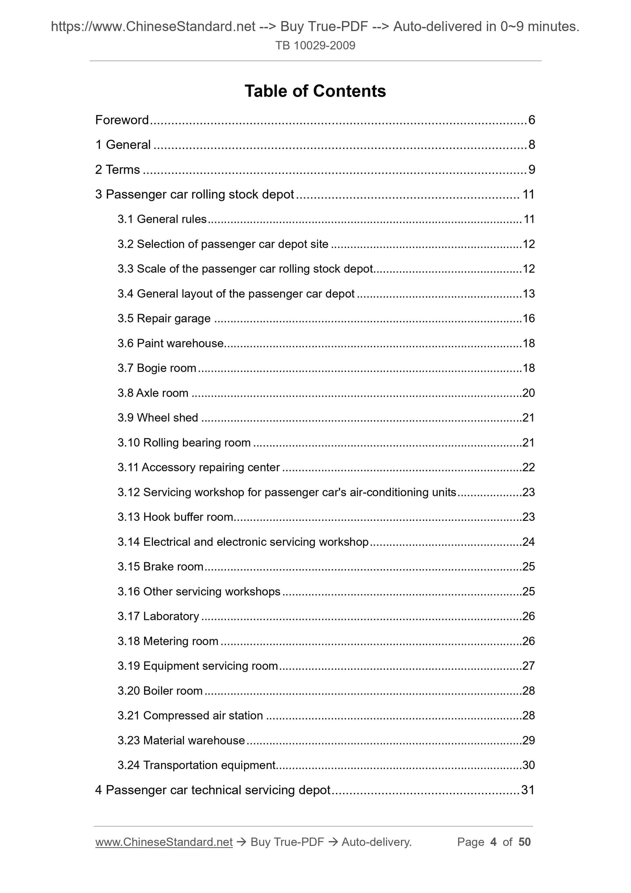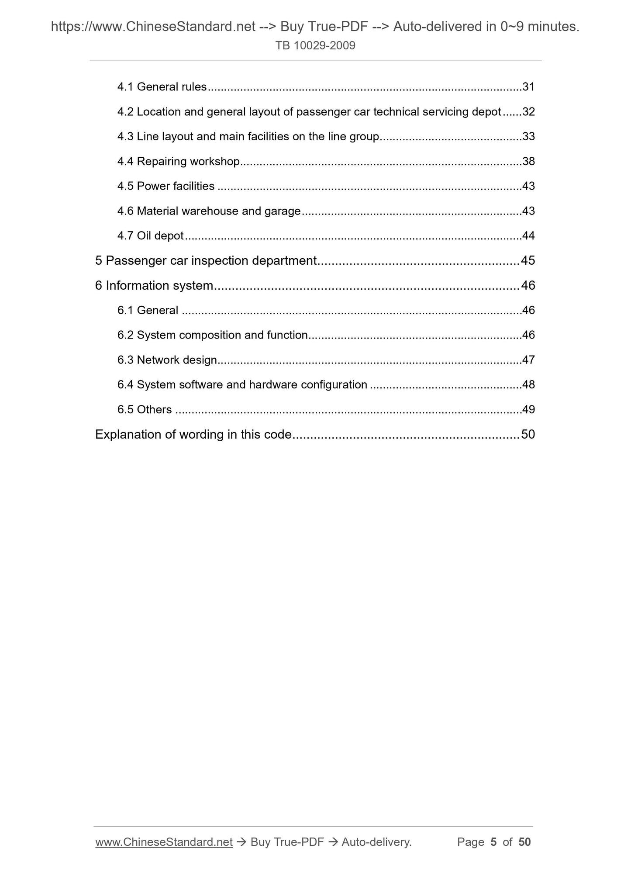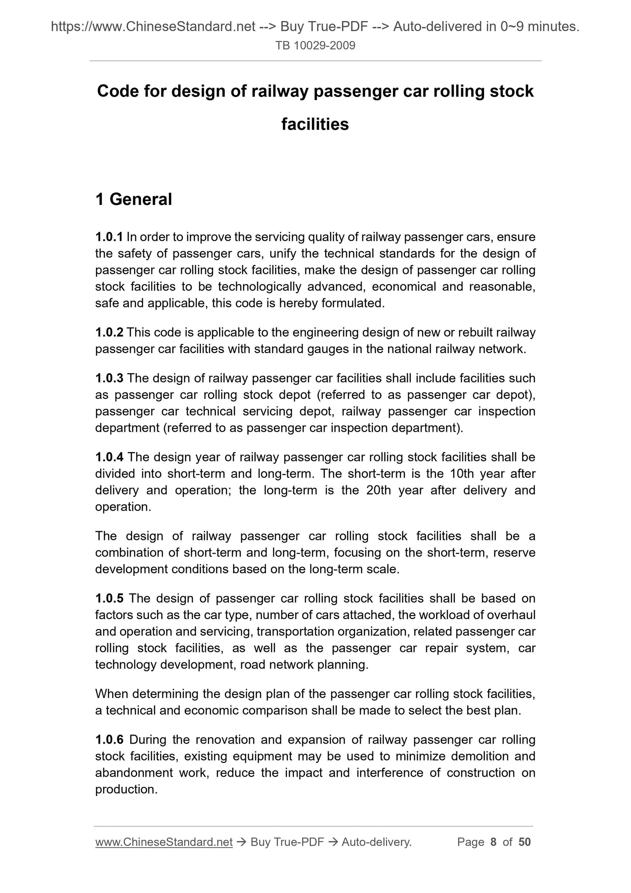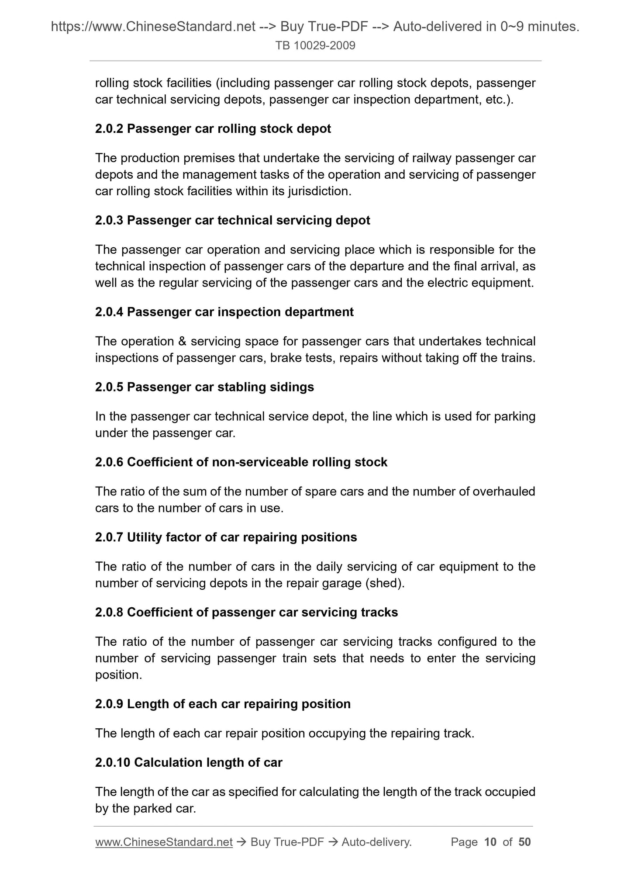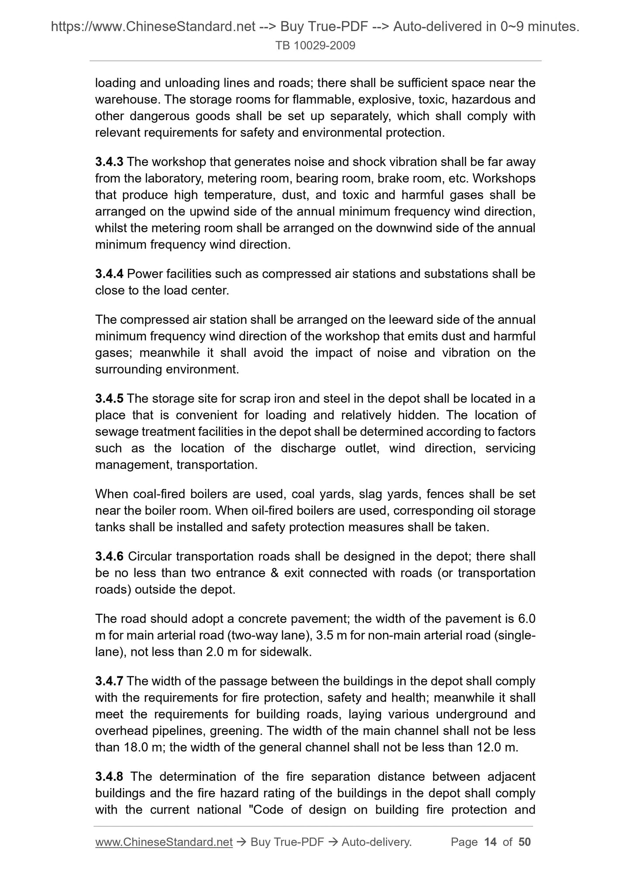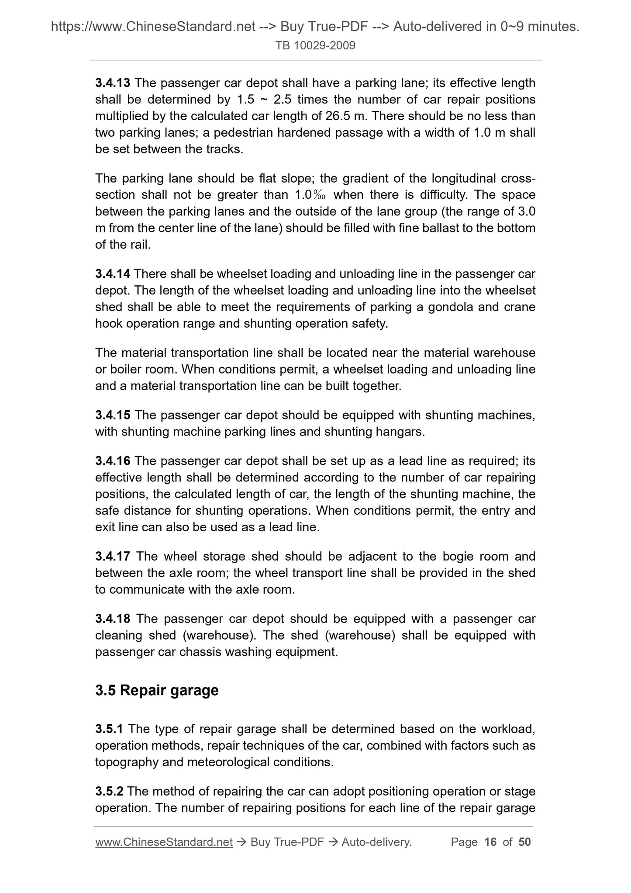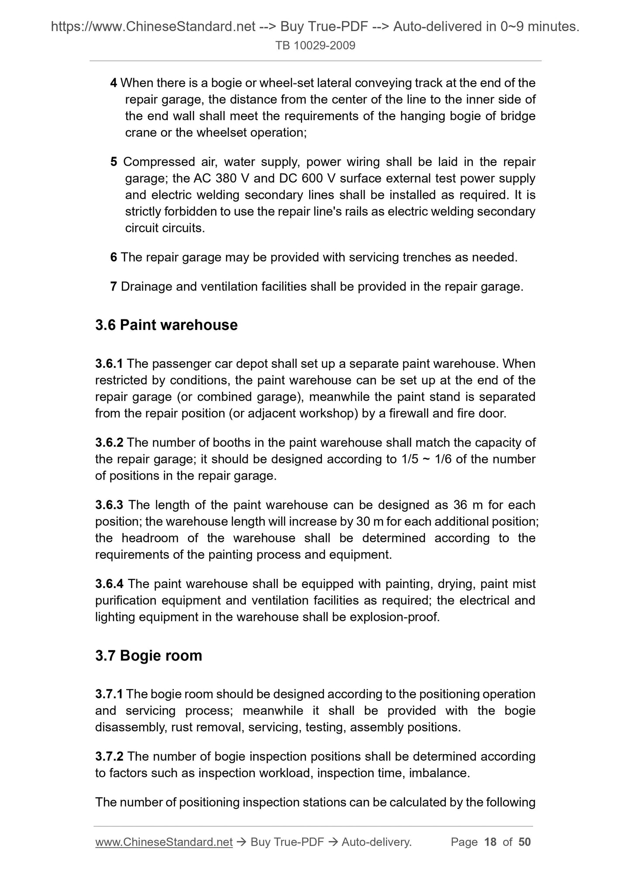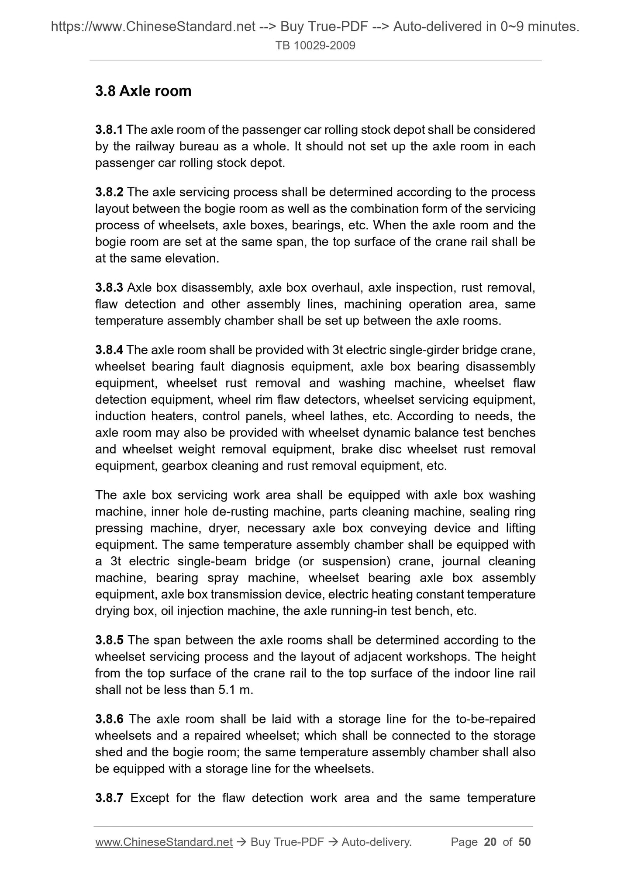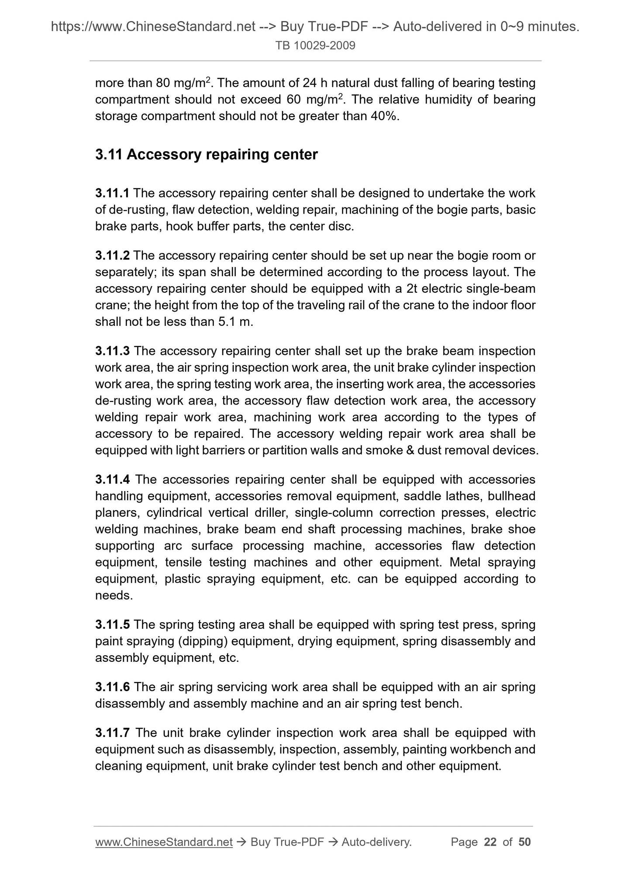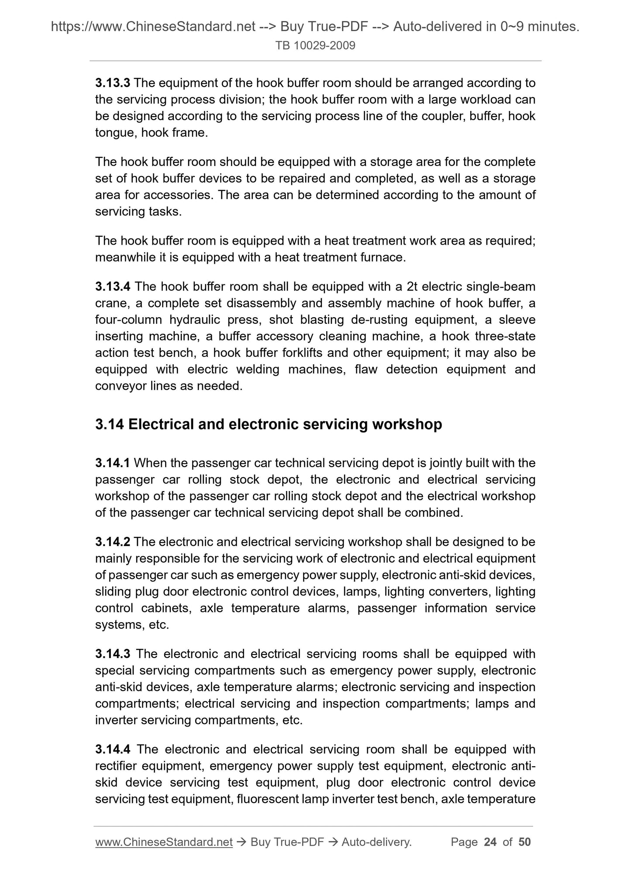1
/
of
12
www.ChineseStandard.us -- Field Test Asia Pte. Ltd.
TB 10029-2009 English PDF
TB 10029-2009 English PDF
Regular price
$605.00
Regular price
Sale price
$605.00
Unit price
/
per
Shipping calculated at checkout.
Couldn't load pickup availability
TB 10029-2009: Code for design of railway passenger car rolling stock facilities
Delivery: 9 seconds. Download (and Email) true-PDF + Invoice.Get Quotation: Click TB 10029-2009 (Self-service in 1-minute)
Newer / historical versions: TB 10029-2009
Preview True-PDF
Scope
1.0.1 In order to improve the servicing quality of railway passenger cars, ensurethe safety of passenger cars, unify the technical standards for the design of
passenger car rolling stock facilities, make the design of passenger car rolling
stock facilities to be technologically advanced, economical and reasonable,
safe and applicable, this code is hereby formulated.
1.0.2 This code is applicable to the engineering design of new or rebuilt railway
passenger car facilities with standard gauges in the national railway network.
1.0.3 The design of railway passenger car facilities shall include facilities such
as passenger car rolling stock depot (referred to as passenger car depot),
passenger car technical servicing depot, railway passenger car inspection
department (referred to as passenger car inspection department).
1.0.4 The design year of railway passenger car rolling stock facilities shall be
divided into short-term and long-term. The short-term is the 10th year after
delivery and operation; the long-term is the 20th year after delivery and
operation.
The design of railway passenger car rolling stock facilities shall be a
combination of short-term and long-term, focusing on the short-term, reserve
development conditions based on the long-term scale.
1.0.5 The design of passenger car rolling stock facilities shall be based on
factors such as the car type, number of cars attached, the workload of overhaul
and operation and servicing, transportation organization, related passenger car
rolling stock facilities, as well as the passenger car repair system, car
technology development, road network planning.
When determining the design plan of the passenger car rolling stock facilities,
a technical and economic comparison shall be made to select the best plan.
1.0.6 During the renovation and expansion of railway passenger car rolling
stock facilities, existing equipment may be used to minimize demolition and
abandonment work, reduce the impact and interference of construction on
production.
rolling stock facilities (including passenger car rolling stock depots, passenger
car technical servicing depots, passenger car inspection department, etc.).
2.0.2 Passenger car rolling stock depot
The production premises that undertake the servicing of railway passenger car
depots and the management tasks of the operation and servicing of passenger
car rolling stock facilities within its jurisdiction.
2.0.3 Passenger car technical servicing depot
The passenger car operation and servicing place which is responsible for the
technical inspection of passenger cars of the departure and the final arrival, as
well as the regular servicing of the passenger cars and the electric equipment.
2.0.4 Passenger car inspection department
The operation and servicing space for passenger cars that undertakes technical
inspections of passenger cars, brake tests, repairs without taking off the trains.
2.0.5 Passenger car stabling sidings
In the passenger car technical service depot, the line which is used for parking
under the passenger car.
2.0.6 Coefficient of non-serviceable rolling stock
The ratio of the sum of the number of spare cars and the number of overhauled
cars to the number of cars in use.
2.0.7 Utility factor of car repairing positions
The ratio of the number of cars in the daily servicing of car equipment to the
number of servicing depots in the repair garage (shed).
2.0.8 Coefficient of passenger car servicing tracks
The ratio of the number of passenger car servicing tracks configured to the
number of servicing passenger train sets that needs to enter the servicing
position.
2.0.9 Length of each car repairing position
The length of each car repair position occupying the repairing track.
2.0.10 Calculation length of car
The length of the car as specified for calculating the length of the track occupied
by the parked car.
loading and unloading lines and roads; there shall be sufficient space near the
warehouse. The storage rooms for flammable, explosive, toxic, hazardous and
other dangerous goods shall be set up separately, which shall comply with
relevant requirements for safety and environmental protection.
3.4.3 The workshop that generates noise and shock vibration shall be far away
from the laboratory, metering room, bearing room, brake room, etc. Workshops
that produce high temperature, dust, and toxic and harmful gases shall be
arranged on the upwind side of the annual minimum frequency wind direction,
whilst the metering room shall be arranged on the downwind side of the annual
minimum frequency wind direction.
3.4.4 Power facilities such as compressed air stations and substations shall be
close to the load center.
The compressed air station shall be arranged on the leeward side of the annual
minimum frequency wind direction of the workshop that emits dust and harmful
gases; meanwhile it shall avoid the impact of noise and vibration on the
surrounding environment.
3.4.5 The storage site for scrap iron and steel in the depot shall be located in a
place that is convenient for loading and relatively hidden. The location of
sewage treatment facilities in the depot shall be determined according to factors
such as the location of the discharge outlet, wind direction, servicing
management, transportation.
When coal-fired boilers are used, coal yards, slag yards, fences shall be set
near the boiler room. When oil-fired boilers are used, corresponding oil storage
tanks shall be installed and safety protection measures shall be taken.
3.4.6 Circular transportation roads shall be designed in the depot; there shall
be no less than two entrance and exit connected with roads (or transportation
roads) outside the depot.
The road should adopt a concrete pavement; the width of the pavement is 6.0
m for main arterial road (two-way lane), 3.5 m for non-main arterial road (single-
lane), not less than 2.0 m for sidewalk.
3.4.7 The width of the passage between the buildings in the depot shall comply
with the requirements for fire protection, safety and health; meanwhile it shall
meet the requirements for building roads, laying various underground and
overhead pipelines, greening. The width of the main channel shall not be less
than 18.0 m; the width of the general channel shall not be less than 12.0 m.
3.4.8 The determination of the fire separation distance between adjacent
buildings and the fire hazard rating of the buildings in the depot shall comply
with the current national "Code of design on building fire protection and
3.4.13 The passenger car depot shall have a parking lane; its effective length
shall be determined by 1.5 ~ 2.5 times the number of car repair positions
multiplied by the calculated car length of 26.5 m. There should be no less than
two parking lanes; a pedestrian hardened passage with a width of 1.0 m shall
be set between the tracks.
The parking lane should be flat slope; the gradient of the longitudinal cross-
section shall not be greater than 1.0‰ when there is difficulty. The space
between the parking lanes and the outside of the lane group (the range of 3.0
m from the center line of the lane) should be filled with fine ballast to the bottom
of the rail.
3.4.14 There shall be wheelset loading and unloading line in the passenger car
depot. The length of the wheelset loading and unloading line into the wheelset
shed shall be able to meet the requirements of parking a gondola and crane
hook operation range and shunting operation safety.
The material transportation line shall be located near the material warehouse
or boiler room. When conditions permit, a wheelset loading and unloading line
and a material transportation line can be built together.
3.4.15 The passenger car depot should be equipped with shunting machines,
with shunting machine parking lines and shunting hangars.
3.4.16 The passenger car depot shall be set up as a lead line as required; its
effective length shall be determined according to the number of car repairing
positions, the calculated length of car, the length of the shunting machine, the
safe distance for shunting operations. When conditions permit, the entry and
exit line can also be used as a lead line.
3.4.17 The wheel storage shed should be adjacent to the bogie room and
between the axle room; the wheel transport line shall be provided in the shed
to communicate with the axle room.
3.4.18 The passenger car depot should be equipped with a passenger car
cleaning shed (warehouse). The shed (warehouse) shall be equipped with
passenger car chassis washing equipment.
3.5 Repair garage
3.5.1 The type of repair garage shall be determined based on the workload,
operation methods, repair techniques of the car, combined with factors such as
topography and meteorological conditions.
3.5.2 The method of repairing the car can adopt positioning operation or stage
operation. The number of repairing positions for each line of the repair garage
4 When there is a bogie or wheel-set lateral conveying track at the end of the
repair garage, the distance from the center of the line to the inner side of
the end wall shall meet the requirements of the hanging bogie of bridge
crane or the wheelset operation;
5 Compressed air, water supply, power wiring shall be laid in the repair
garage; the AC 380 V and DC 600 V surface external test power supply
and electric welding secondary lines shall be installed as required. It is
strictly forbidden to use the repair line's rails as electric welding secondary
circuit circuits.
6 The repair garage may be provided with servicing trenches as needed.
7 Drainage and ventilation facilities shall be provided in the repair garage.
3.6 Paint warehouse
3.6.1 The passenger car depot shall set up a separate paint warehouse. When
restricted by conditions, the paint warehouse can be set up at the end of the
repair garage (or combined garage), meanwhile the paint stand is separated
from the repair position (or adjacent workshop) by a firewall and fire door.
3.6.2 The number of booths in the paint warehouse shall match the capacity of
the repair garage; it should be designed according to 1/5 ~ 1/6 of the number
of positions in the repair garage.
3.6.3 The length of the paint warehouse can be designed as 36 m for each
position; the warehouse length will increase by 30 m for each additional position;
the headroom of the warehouse shall be determined according to the
requirements of the painting process and equipment.
3.6.4 The paint warehouse shall be equipped with painting, drying, paint mist
purification equipment and ventilation facilities as required; the electrical and
lighting equipment in the warehouse shall be explosion-proof.
3.7 Bogie room
3.7.1 The bogie room should be designed according to the positioning operation
and servicing process; meanwhile it shall be provided with the bogie
disassembly, rust removal, servicing, testing, assembly positions.
3.7.2 The number of bogie inspection positions shall be determined according
to factors such as inspection workload, inspection time, imbalance.
The number of positioning inspection stations can be calculated by the following
3.8 Axle room
3.8.1 The axle room of the passenger car rolling stock depot shall be considered
by the railway bureau as a whole. It should not set up the axle room in each
passenger car rolling stock depot.
3.8.2 The axle servicing process shall be determined according to the process
layout between the bogie room as well as the combination form of the servicing
process of wheelsets, axle boxes, bearings, etc. When the axle room and the
bogie room are set at the same span, the top surface of the crane rail shall be
at the same elevation.
3.8.3 Axle box disassembly, axle box overhaul, axle inspection, rust removal,
flaw detection and other assembly lines, machining operation area, same
temperature assembly chamber shall be set up between the axle rooms.
3.8.4 The axle room shall be provided with 3t electric single-girder bridge crane,
wheelset bearing fault diagnosis equipment, axle box bearing disassembly
equipment, wheelset rust removal and washing machine, wheelset flaw
detection equipment, wheel rim flaw detectors, wheelset servicing equipment,
induction heaters, control panels, wheel lathes, etc. According to needs, the
axle room may also be provided with wheelset dynamic balance test benches
and wheelset weight removal equipment, brake disc wheelset rust removal
equipment, gearbox cleaning and rust removal equipment, etc.
The axle box servicing work area shall be equipped with axle box washing
machine, inner hole de-rusting machine, parts cleaning machine, sealing ring
pressing machine, dryer, necessary axle box conveying device and lifting
equipment. The same temperature assembly chamber shall be equipped with
a 3t electric single-beam bridge (or suspension) crane, journal cleaning
machine, bearing spray machine, wheelset bearing axle box assembly
equipment, axle box transmission device, electric heating constant temperature
drying box, oil injection machine, the axle running-in test bench, etc.
3.8.5 The span between the axle rooms shall be determined according to the
wheelset servicing process and the layout of adjacent workshops. The height
from the top surface of the crane rail to the top surface of the indoor line rail
shall not be less than 5.1 m.
3.8.6 The axle room shall be laid with a storage line for the to-be-repaired
wheelsets and a repaired wheelset; which shall be connected to the storage
shed and the bogie room; the same temperature assembly chamber shall also
be equipped with a storage line for the wheelsets.
3.8.7 Except for the flaw detection work area and the same temperature
more than 80 mg/m2.The amount of 24 h natural dust falling of bearing testing
compartment should not exceed 60 mg/m2.The relative humidity of bearing
storage compartment should not be greater than 40%.
3.11 Accessory repairing center
3.11.1 The accessory repairing center shall be designed to undertake the work
of de-rusting, flaw detection, welding repair, machining of the bogie parts, basic
brake parts, hook buffer parts, the center disc.
3.11.2 The accessory repairing center should be set up near the bogie room or
separately; its span shall be determined according to the process layout. The
accessory repairing center should be equipped with a 2t electric single-beam
crane; the height from the top of the traveling rail of the crane to the indoor floor
shall not be less than 5.1 m.
3.11.3 The accessory repairing center shall set up the brake beam inspection
work area, the air spring inspection work area, the unit brake cylinder inspection
work area, the spring testing work area, the inserting work area, the accessories
de-rusting work area, the accessory flaw detection work area, the accessory
welding repair work area, machining work area according to the types of
accessory to be repaired. The accessory welding repair work area shall be
equipped with light barriers or partition walls and smoke and dust removal devices.
3.11.4 The accessories repairing center shall be equipped with accessories
handling equipment, accessories removal equipment, saddle lathes, bullhead
planers, cylindrical vertical driller, single-column correction presses, electric
welding machines, brake beam end shaft processing machines, brake shoe
supporting arc surface processing machine, accessories flaw detection
equipment, tensile testing machines and other equipment. Metal spraying
equipment, plastic spraying equipment, etc. can be equipped according to
needs.
3.11.5 The spring testing area shall be equipped with spring test press, spring
paint spraying (dipping) equipment, drying equipment, spring disassembly and
assembly equipment, etc.
3.11.6 The air spring servicing work area shall be equipped with an air spring
disassembly and assembly machine and an air spring test bench.
3.11.7 The unit brake cylinder inspection work area shall be equipped with
equipment such as disassembly, inspection, assembly, painting workbench and
cleaning equipment, unit brake cylinder test bench and other equipment.
3.13.3 The equipment of the hook buffer room should be arranged according to
the servicing process division; the hook buffer room with a large workload can
be designed according to the servicing process line of the coupler, buffer, hook
tongue, hook frame.
The hook buffer room should be equipped with a storage area for the complete
set of hook buffer devices to be repaired and completed, as well as a storage
area for accessories. The area can be determined according to the amount of
servicing tasks.
The hook buffer room is equipped with a heat treatment work area as required;
meanwhile it is equipped with a heat treatment furnace.
3.13.4 The hook buffer room shall be equipped with a 2t electric single-beam
crane, a complete set disassembly and assembly machine of hook buffer, a
four-column hydraulic press, shot blasting de-rusting equipment, a sleeve
inserting machine, a buffer accessory cleaning machine, a hook three-state
action test bench, a hook buffer forklifts and other equipment; it may also be
equipped with electric welding machines, flaw detection equipment and
conveyor lines as needed.
3.14 Electrical and electronic servicing workshop
3.14.1 When the passenger car technical servicing depot is jointly built with the
passenger car rolling stock depot, the electronic and electrical servicing
workshop of the passenger car rolling stock depot and the electrical workshop
of the passenger car technical servicing depot shall be combined.
3.14.2 The electronic and electrical servicing workshop shall be designed to be
mainly responsible for the servicing work of electronic and electrical equipment
of passenger car such as emergency power supply, electronic anti-skid devices,
sliding plug door electronic control devices, lamps, lighting converters, lighting
control cabinets, axle temperature alarms, passenger information service
systems, etc.
3.14.3 The electronic and electrical servicing rooms shall be equipped with
special servicing compartments such as emergency power supply, electronic
anti-skid devices, axle temperature alarms; electronic servicing and inspection
compartments; electrical servicing and inspection compartments; lamps and
inverter servicing compartments, etc.
3.14.4 The electronic and electrical servicing room shall be equipped with
rectifier equipment, emergency power supply test equipment, electronic anti-
skid device servicing test equipment, plug door electronic control device
servicing test equipment, fluorescent lamp inverter test bench, axle temperature
presses, electric welders, desktop drillers, dust-removing grinders, etc. If
necessary, it may also be equipped with manual sheet coiling machines and
bending machines. The fitter's white-iron room shall have necessary places for
iron sheets, parts stacking and blanking.
3.16.4 The oil damper servicing workshop shall be located near the bogie room;
meanwhile the wear-resistant floor shall be used. The oil damper test bench
and mechanical ventilation device shall be installed in the room.
3.16.5 Carpentry, door and window servicing workshops should be located near
the repair garage. Portable multifunctional woodworking comprehensive
mechanical equipment, inspection workbenches, bench drilling machines,
electrical control pneumatic sliding plug door test equipment, etc. shall be set
up in the room.
3.16.6 The toilet overhaul room shall be equipped with a toilet control unit and
pneumatic system performance test equipment.
3.17 Laboratory
3.17.1 The laboratory shall be designed to undertake lubricating grease testing,
non-destructive hardness testing, measurement of falling dust, cleanliness
testing, determination of composition of magnetic powder mixture solution.
When the passenger car depot is co-built with the passenger car technical
servicing depot, the laboratory shall be shared.
3.17.2 The laboratory shall be equipped with a chemical analysis room, a
physical test room, a precision instrument room, a dark room, a reagent and
drug storage room, an office, etc.
Local ventilation facilities should be provided at the reagent heating place in the
chemical analysis room.
The laboratory should adopt wear-resistant floors.
3.17.3 The laboratory shall be equipped with a box-type resistance furnace, an
aging test box, a far-infrared drying oven, an electric furnace and an automatic
temperature control device, a spectrophotometer, a flash point tester, a
hardness tester, an analytical balance, a moisture tester, a penetration
measuring instruments and other equipment meters.
3.18 Metering room
3.18.1 The inspection, repair and calibration of measuring instruments in the
radial drilling machines, bullhead planers, sharpening machines, bow saws,
pipe bending machines, electric pipe thread cutting machines, electric welding
machines, drying ovens, electrical and electronic testing instruments, 2 t electric
single-girder bridge cranes, etc.
3.19.4 The span of the equipment servicing room should be 12.0 m; the height
from the top surface of the crane rail to the floor shall not be less than 5.1 m.
3.20 Boiler room
3.20.1 The boiler room of the passenger car rolling stock depot should be
determined comprehensively according to the regional heating situation.
3.20.2 The design capacity of the boiler room shall be determined based on the
sum of the maximum hourly heat consumption in production and life multiplied
by the simultaneous use coefficient, considering the loss of pipes and the heat
coefficient of the boiler.
The number of boilers installed in the boiler room should not be less than 2.
When rebuilding a boiler room, the total number of boilers can be determined
according to specific conditions. When there is more than one boiler for
production and living, no spare boiler shall be installed.
3.20.3 When conditions permit, the living heat consumption of the passenger
car depot can use regional or joint heating with other units in the area.
3.20.4 The boiler room shall be designed in accordance with the current
national "Code for design of boiler plant" (GB 50041). The boiler room should
be equipped with water quality testing equipment and undertake the water
quality testing work of the whole depot.
3.21 Compressed air station
3.21.1 The installed capacity of the air compressor in the passenger car depot
shall be determined based on the total compressed air consumption and the
standby capacity calculated based on the workload of the car repair. In areas
with higher altitudes, it shall calculate the effect of altitude on equipment
capacity.
3.21.2 The compressed air consumption in the passenger car depot can be
calculated by the following formula.
Q = qair·F·Z (3.21.2)
Where.
gasoline and kerosene.
3.23.2 The material warehouse shall be designed according to the following
requirements.
1 The width and height of the material warehouse door shall be convenient
for transportation cars to enter and exit; the headroom height of the single-
floored material warehouse (shed) should not be less than 4.2 m.
2 For warehouses that store flammable liquids, the indoor floor shall be 0.1
~ 0.2 m lower than other compartments
3 According to the environmental and meteorological conditions of the area
where the passenger car depot is located, as well as the properties of the
materials stored, it may take such facilities as heating, ventilation, drying,
explosion-proof.
4 The material warehouse shall be equipped with cutting, weighing, lifting,
loading and unloading, handling, information and other equipment.
The passenger car depot should adopt an automated three-dimensional
warehouse.
3.23.3 The material warehouse shall be equipped with battery trucks, forklifts
and other transportation tools.
3.24 Transportation equipment
3.24.1 The passenger car depot shall be equipped with trucks, tool carts,
forklifts and other transportation equipment as required.
3.24.2 The size of the garage for cars (including battery cars) in the passenger
car depot shall be determined according to the number of cars and forklifts
parked in the garage. There shall be car inspection pits, duty rooms, tool rooms
in the warehouse; there shall be car washing facilities outside the warehouse.
The garage shall be equipped with battery charging equipment. When the
passenger car technical servicing depot is co-built with the passenger car rolling
stock depot, the charging equipment in the battery room can be used to charge
its batteries.
4.2 Location and general layout of passenger car technical
servicing depot
4.2.1 The passenger car technical servicing depot shall be located near the
passenger terminal in accordance with the urban planning. When the travel
distance of the pick-up and delivery under the carriage is large, measures
should be taken to avoid the shunting locomotive from pushing the car bottom
for a long distance.
4.2.2 The location of the station yard where the passenger car technical
servicing depot is located shall be convenient for taking out and
transporting the bottom of the car; the line of depot entry and exit shall
avoid cutting the main line; meanwhile it shall reduce the interference with
the arrival and departure of trains at the passenger station.
4.2.3 The selection of the location of the passenger car technical servicing
depot shall also meet the following requirements.
1 Avoid areas with poor engineering geology and hydrogeology; pay
attention to topography, geomorphology, environmental weather
conditions.
2 Have good natural drainage conditions.
3 Facilitate the introduction of municipal pipelines such as urban power lines,
water supply and drainage, as well as road connections.
4 There is sufficient effective land area and land for long-term development.
4.2.4 The tracks of the passenger car technical servicing depot should be
arranged at the end.
4.2.5 The layout of the production and auxiliary production houses of the
passenger car technical servicing depot shall conform to.
1 The houses shall be arranged centrally on one side of the servicing yard;
they should not be arranged at the end of the track, considering the
orientation.
2 The production and auxiliary production houses should be designed as
buildings.
3 When there is an automobile road between the house and the servicing
yard, the distance between the axis of the house construction and the
center of the adjacent servicing line or temporary repair line should not be
Basic Data
| Standard ID | TB 10029-2009 (TB10029-2009) |
| Description (Translated English) | Code for design of railway passenger car rolling stock facilities |
| Sector / Industry | Railway and Train Industry Standard |
| Classification of Chinese Standard | S14;P65 |
| Classification of International Standard | 93.100 |
| Word Count Estimation | 94,916 |
| Date of Issue | 2009-07-01 |
| Date of Implementation | 2009-07-06 |
| Older Standard (superseded by this standard) | TB 10029-2002; TB 10005-1998 |
| Regulation (derived from) | Ministry of Railways (website) |
| Issuing agency(ies) | Ministry of Railways of the People's Republic of China |
| Summary | This standard applies to the national rail network standard gauge railway passenger vehicle new or rebuilt equipment engineering design. |
Share
