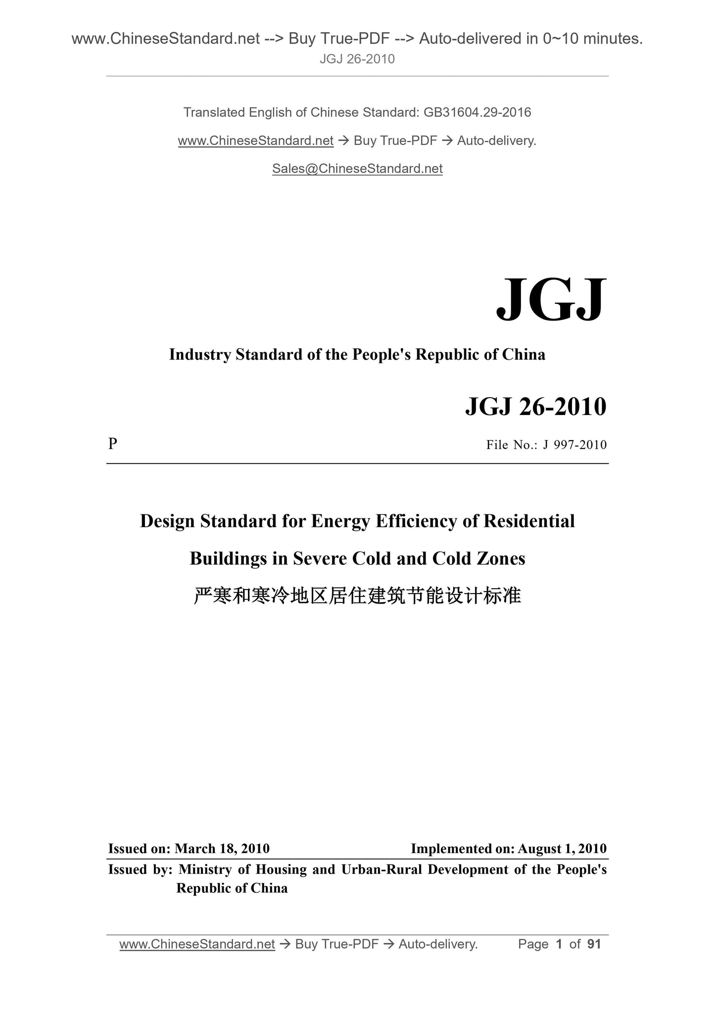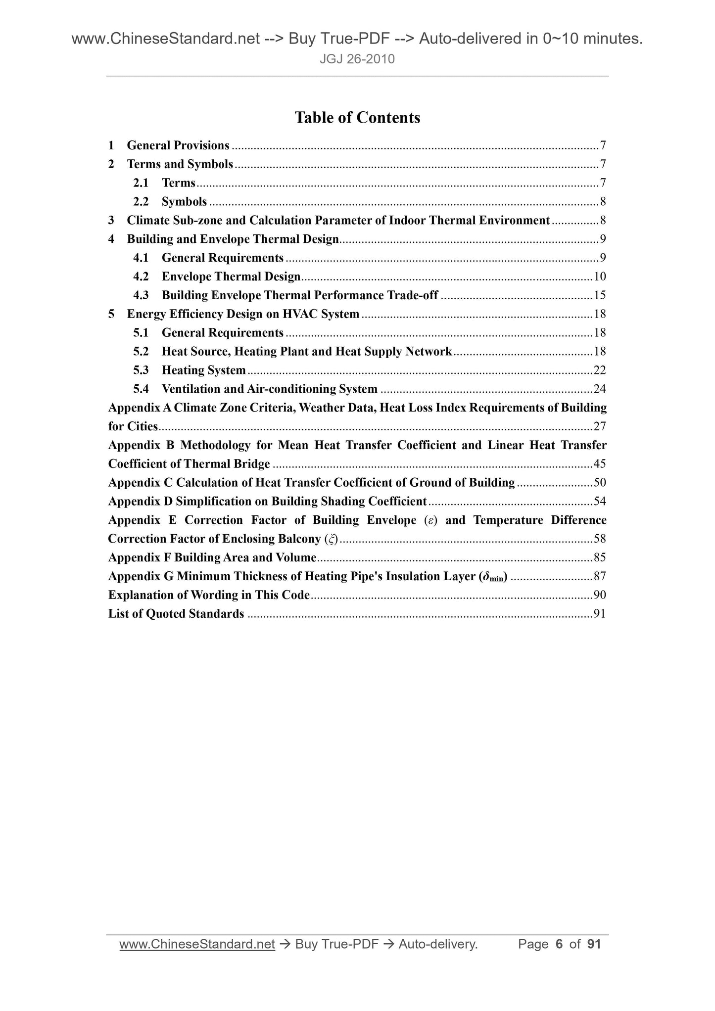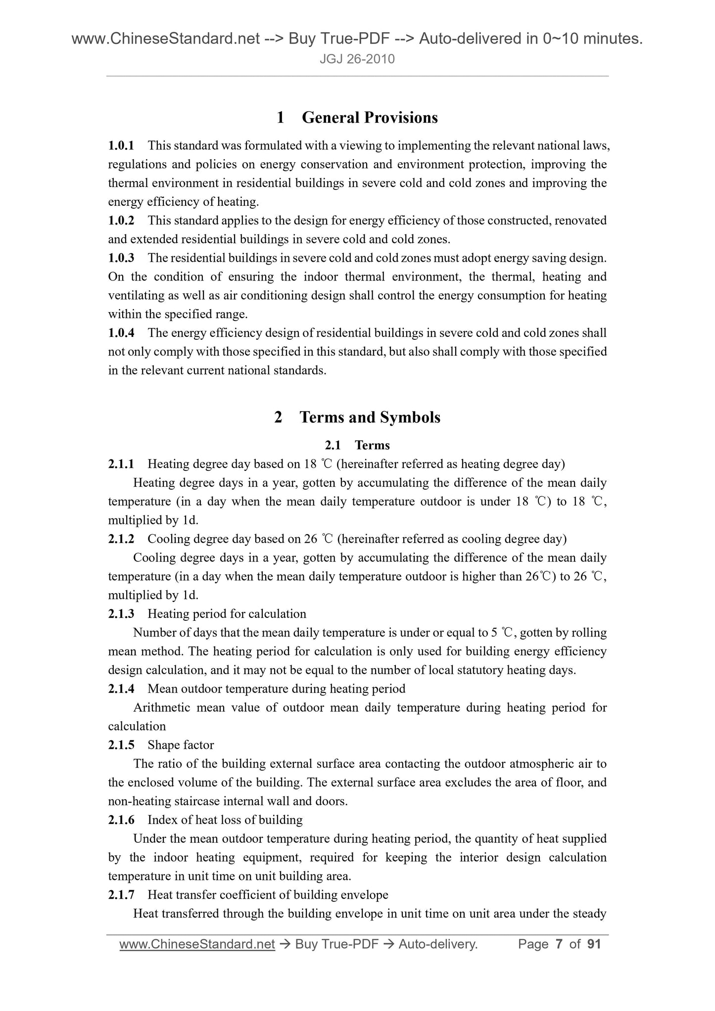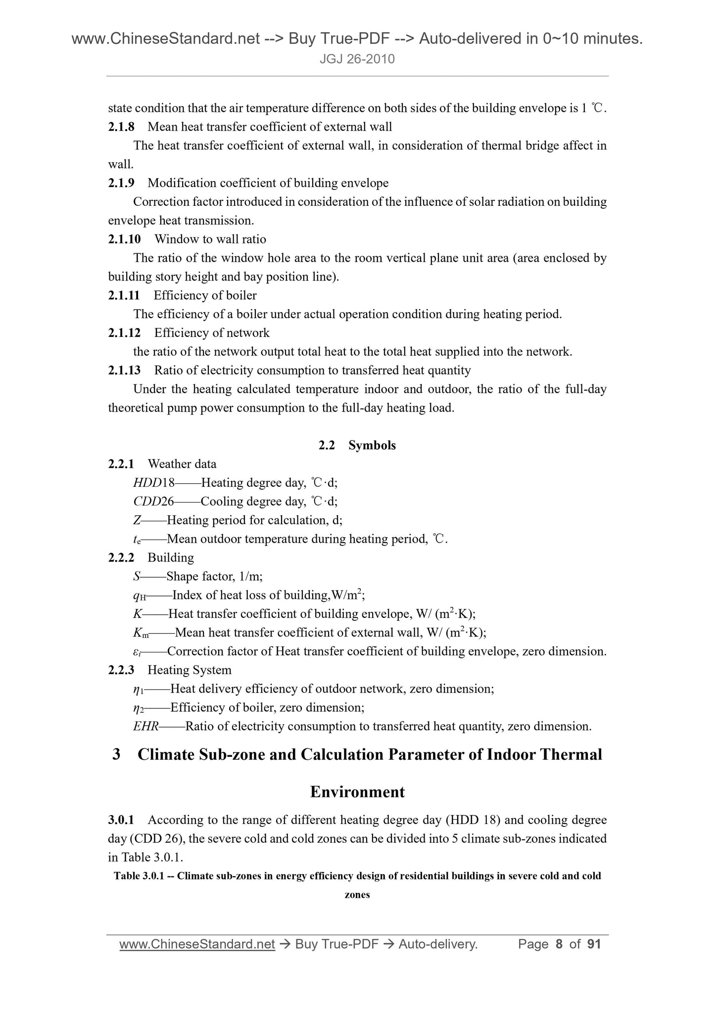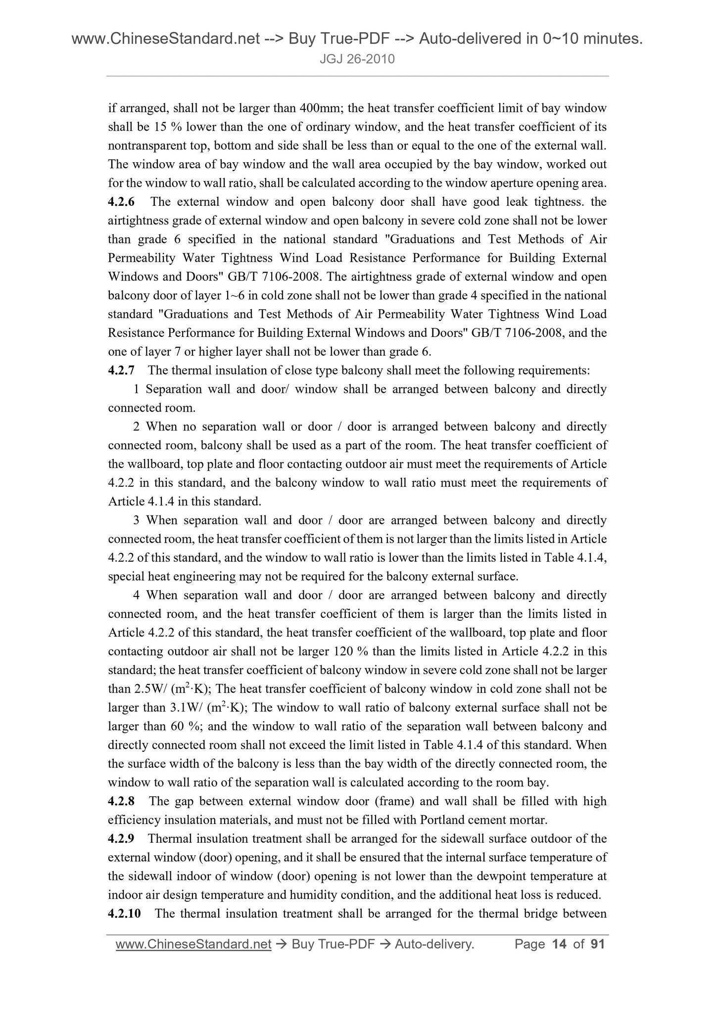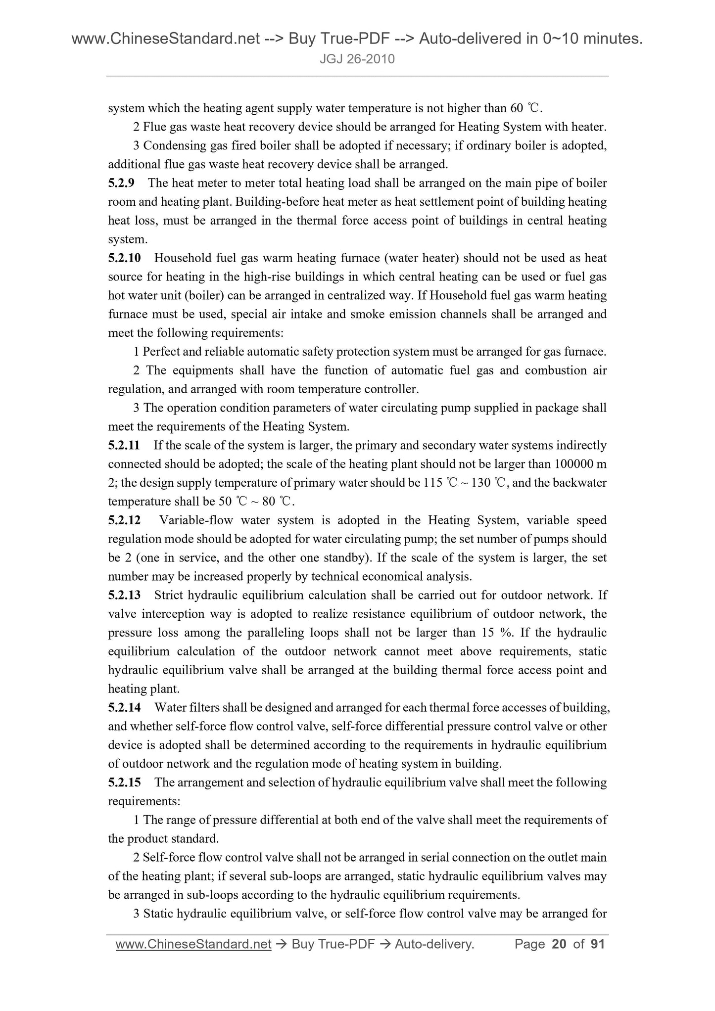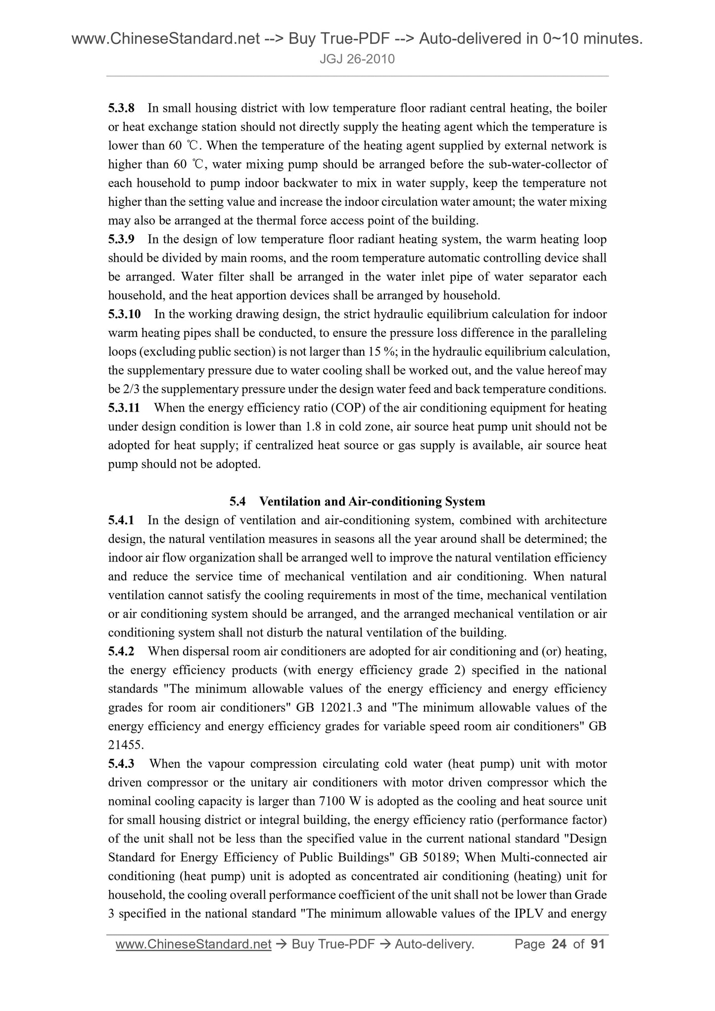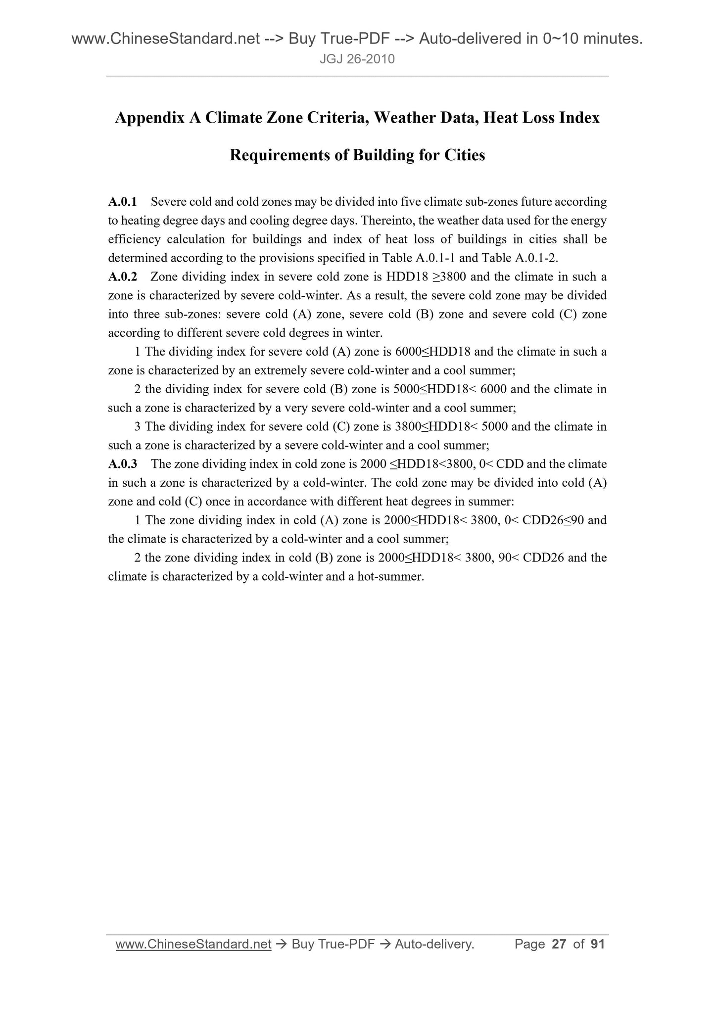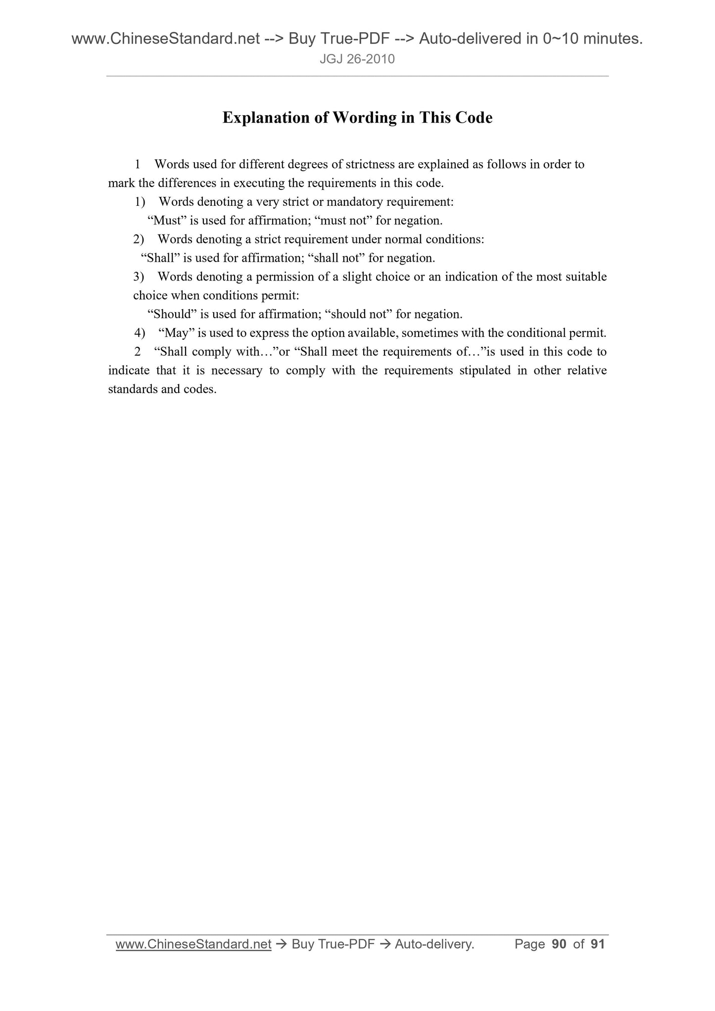1
/
of
9
www.ChineseStandard.us -- Field Test Asia Pte. Ltd.
JGJ 26-2010 English PDF
JGJ 26-2010 English PDF
Regular price
$150.00
Regular price
Sale price
$150.00
Unit price
/
per
Shipping calculated at checkout.
Couldn't load pickup availability
JGJ 26-2010: Design standard for energy efficiency of residential buildigns in severe cold and cold zones
Delivery: 9 seconds. Download (and Email) true-PDF + Invoice.Get Quotation: Click JGJ 26-2010 (Self-service in 1-minute)
Newer / historical versions: JGJ 26-2010
Preview True-PDF
Scope
1.0.1 This standard was formulated with a viewing to implementing the relevant national laws,regulations and policies on energy conservation and environment protection, improving the
thermal environment in residential buildings in severe cold and cold zones and improving the
energy efficiency of heating.
1.0.2 This standard applies to the design for energy efficiency of those constructed, renovated
and extended residential buildings in severe cold and cold zones.
1.0.3 The residential buildings in severe cold and cold zones must adopt energy saving design.
On the condition of ensuring the indoor thermal environment, the thermal, heating and
ventilating as well as air conditioning design shall control the energy consumption for heating
within the specified range.
1.0.4 The energy efficiency design of residential buildings in severe cold and cold zones shall
not only comply with those specified in this standard, but also shall comply with those specified
in the relevant current national standards.
Basic Data
| Standard ID | JGJ 26-2010 (JGJ26-2010) |
| Description (Translated English) | Design standard for energy efficiency of residential buildigns in severe cold and cold zones |
| Sector / Industry | Building and Construction Industry Standard |
| Classification of Chinese Standard | P31 |
| Classification of International Standard | 91.120 |
| Word Count Estimation | 175,141 |
| Date of Issue | 2010-03-18 |
| Date of Implementation | 2010-08-01 |
| Older Standard (superseded by this standard) | JGJ 26-1995 |
| Quoted Standard | GB 50189; GB/T 7106; GB/T 8175; GB 12021.3; GB 21454; GB 21455 |
| Regulation (derived from) | Bulletin of the Ministry of Housing and Urban No. 522 |
| Issuing agency(ies) | Ministry of Housing and Urban-Rural Development of the People's Republic of China |
| Summary | This standard applies to cold and cold regions new construction, renovation and expansion of residential building energy-saving design. |
Share
