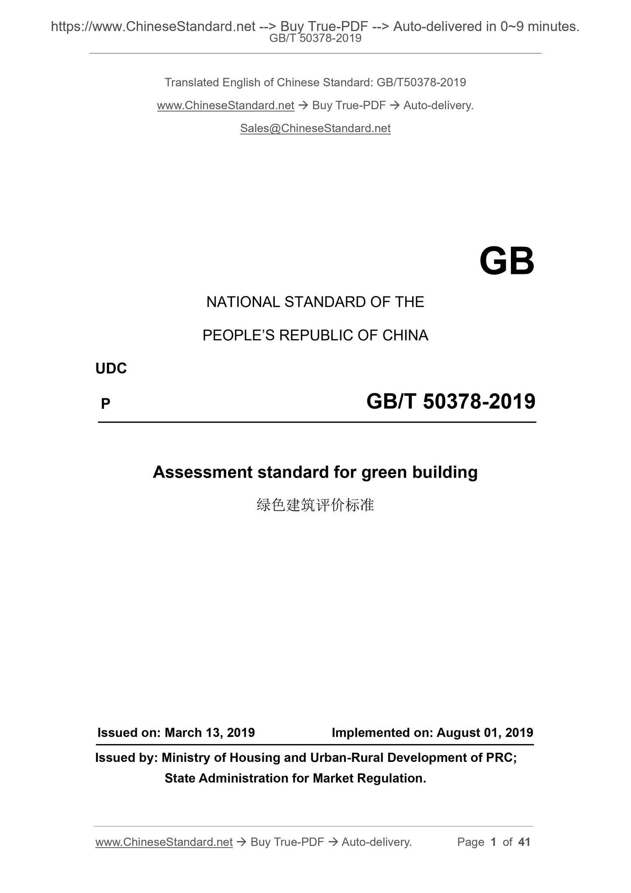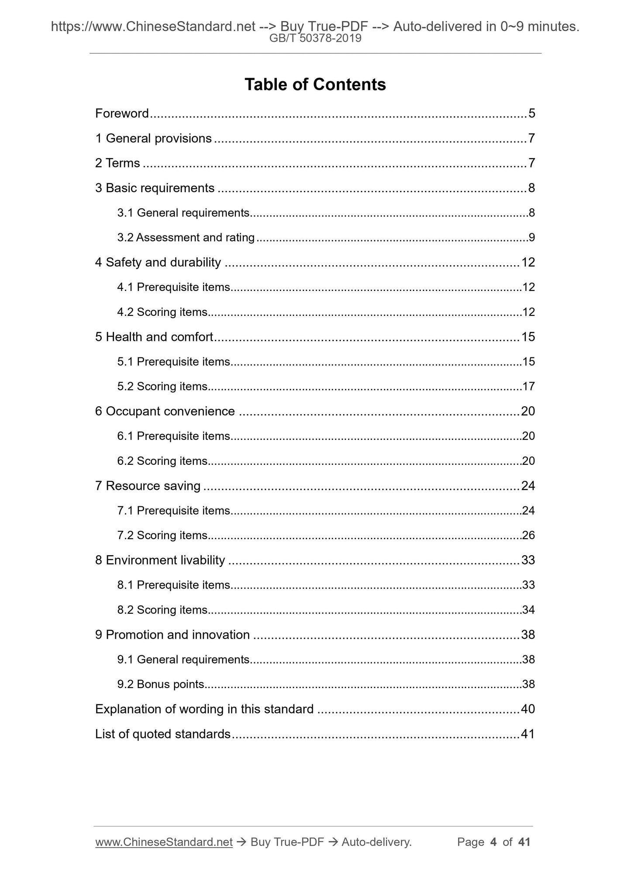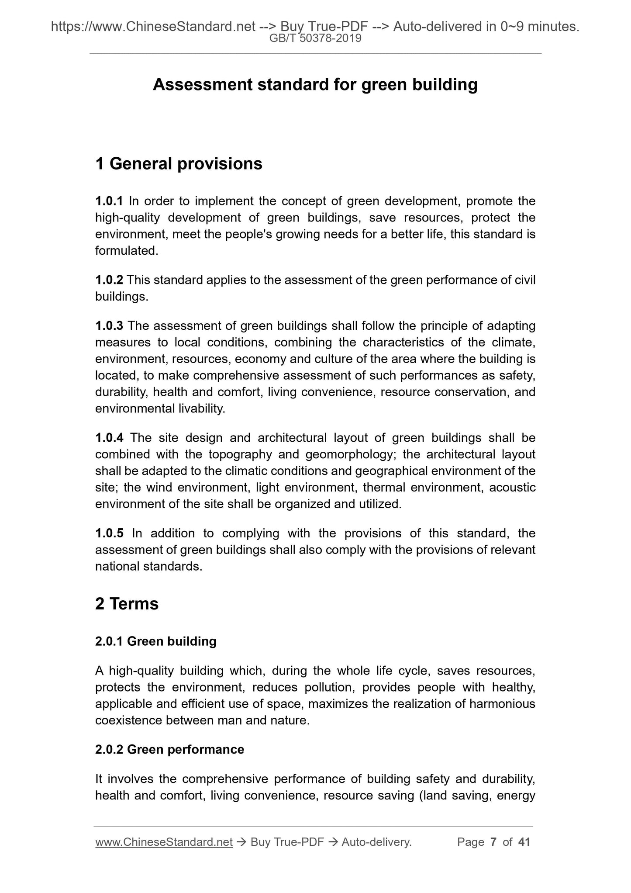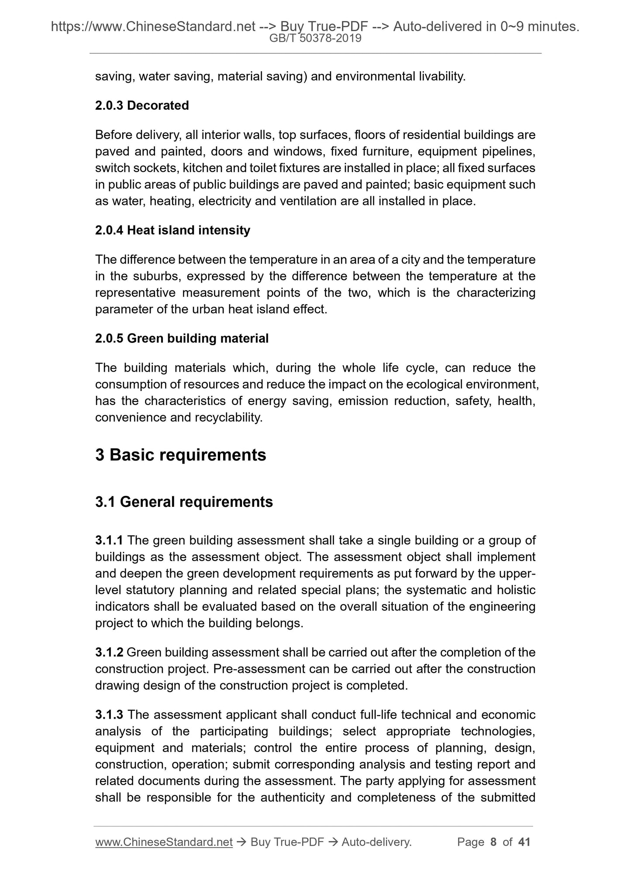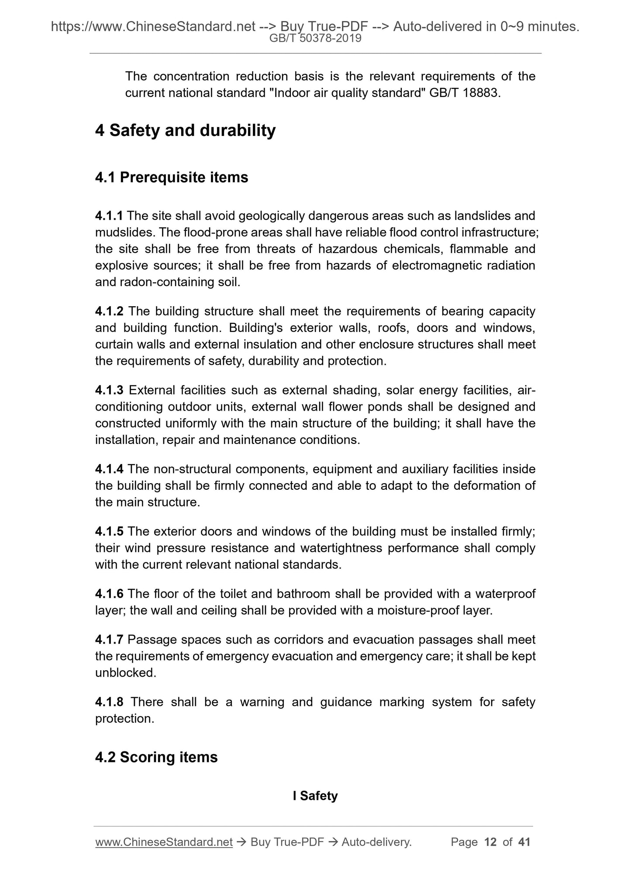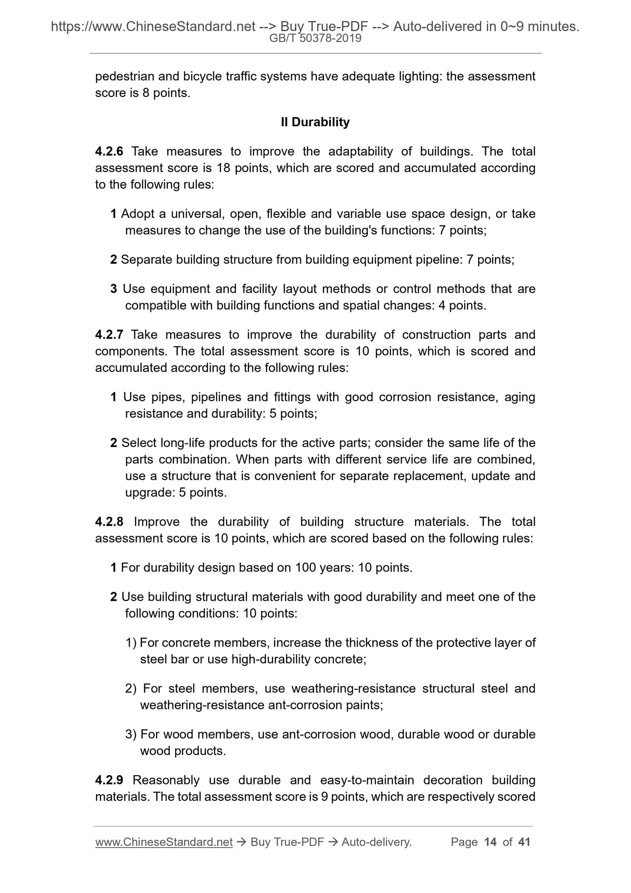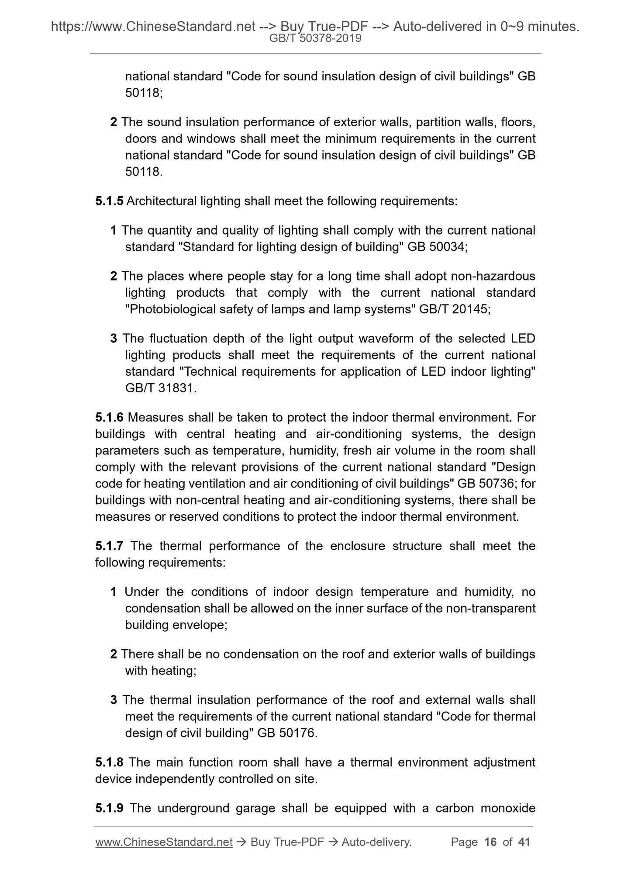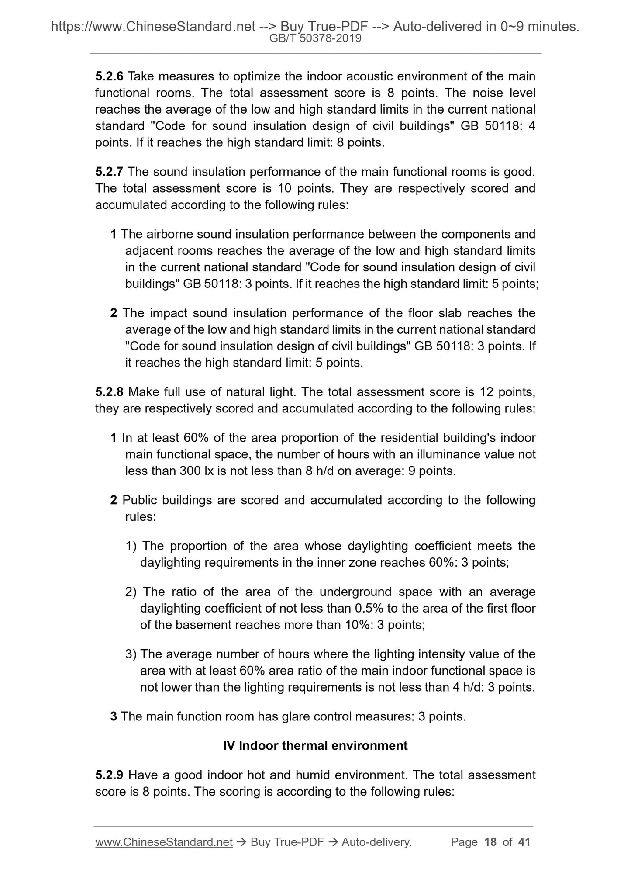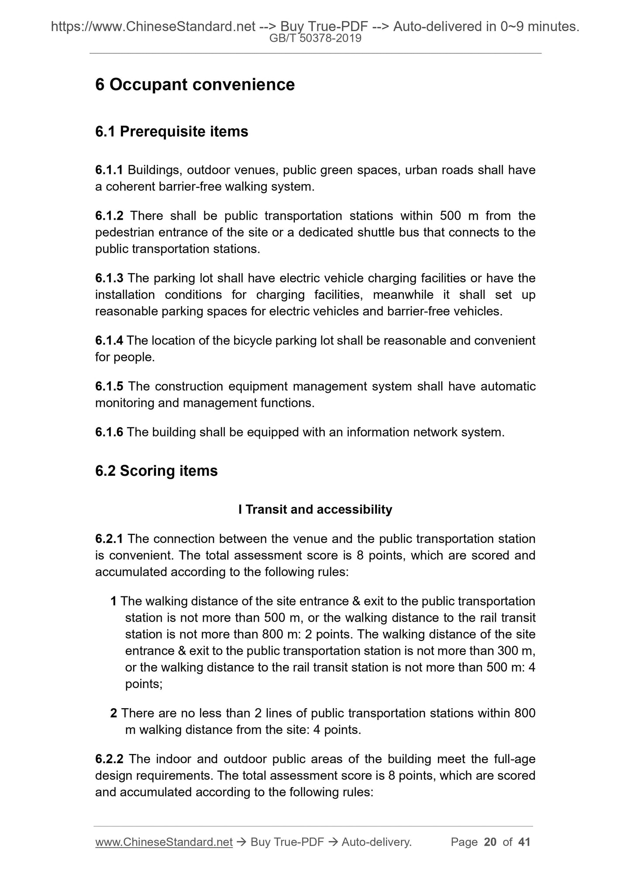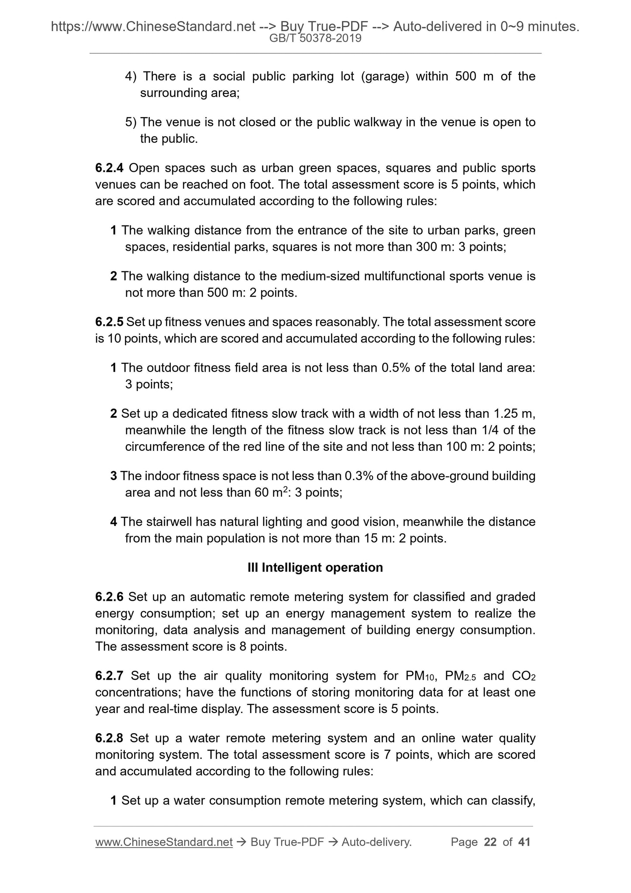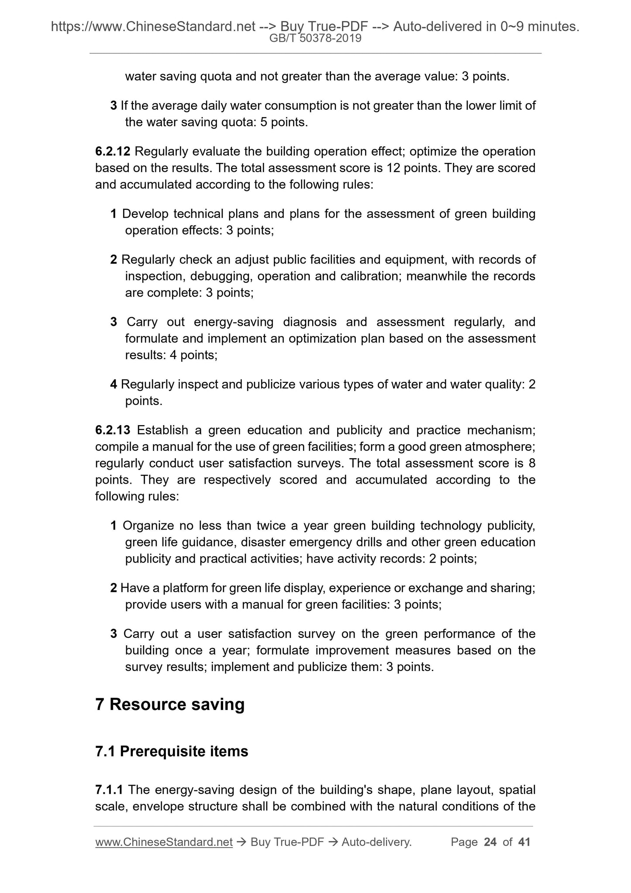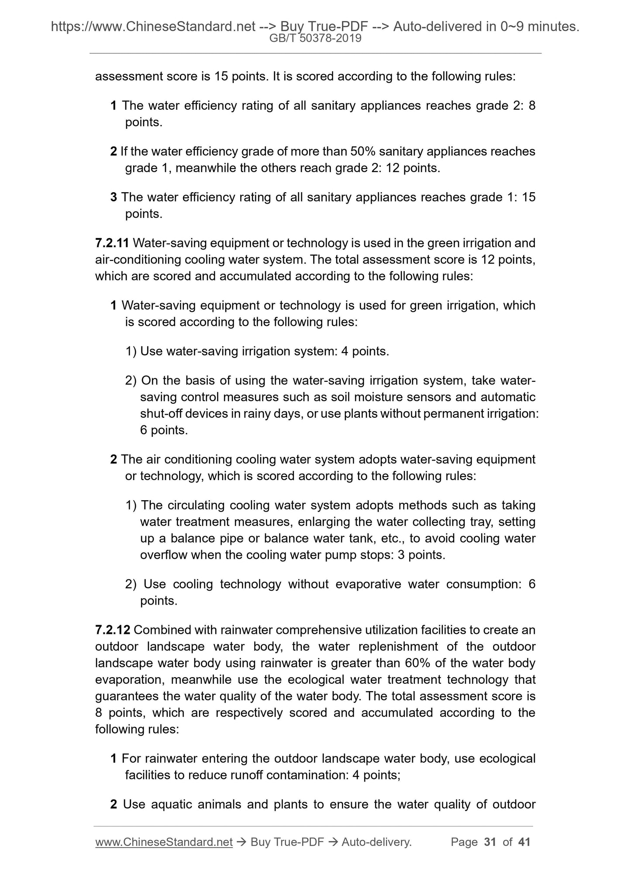1
/
of
12
www.ChineseStandard.us -- Field Test Asia Pte. Ltd.
GB/T 50378-2019 English PDF (GB/T50378-2019)
GB/T 50378-2019 English PDF (GB/T50378-2019)
Regular price
$295.00
Regular price
Sale price
$295.00
Unit price
/
per
Shipping calculated at checkout.
Couldn't load pickup availability
GB/T 50378-2019: Assessment standard for green building
Delivery: 9 seconds. Download (and Email) true-PDF + Invoice.Get Quotation: Click GB/T 50378-2019 (Self-service in 1-minute)
Newer / historical versions: GB/T 50378-2019
Preview True-PDF
Scope
1.0.1 In order to implement the concept of green development, promote thehigh-quality development of green buildings, save resources, protect the
environment, meet the people's growing needs for a better life, this standard is
formulated.
1.0.2 This standard applies to the assessment of the green performance of civil
buildings.
1.0.3 The assessment of green buildings shall follow the principle of adapting
measures to local conditions, combining the characteristics of the climate,
environment, resources, economy and culture of the area where the building is
located, to make comprehensive assessment of such performances as safety,
durability, health and comfort, living convenience, resource conservation, and
environmental livability.
1.0.4 The site design and architectural layout of green buildings shall be
combined with the topography and geomorphology; the architectural layout
shall be adapted to the climatic conditions and geographical environment of the
site; the wind environment, light environment, thermal environment, acoustic
environment of the site shall be organized and utilized.
1.0.5 In addition to complying with the provisions of this standard, the
assessment of green buildings shall also comply with the provisions of relevant
national standards.
Basic Data
| Standard ID | GB/T 50378-2019 (GB/T50378-2019) |
| Description (Translated English) | Assessment standard for green building |
| Sector / Industry | National Standard (Recommended) |
| Classification of Chinese Standard | P30 |
| Classification of International Standard | 91.040.01 |
| Word Count Estimation | 45,423 |
| Date of Issue | 2019 |
| Date of Implementation | 2019-08-01 |
| Issuing agency(ies) | Ministry of Housing and Urban-Rural Development of the People's Republic of China; State Administration for Market Regulation |
Share
