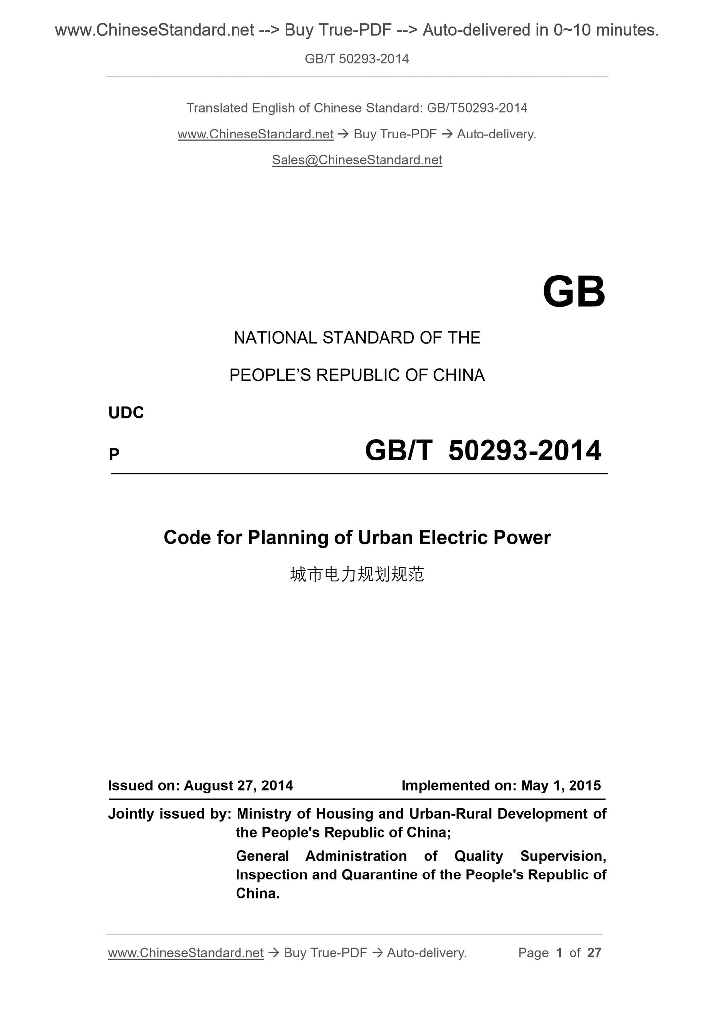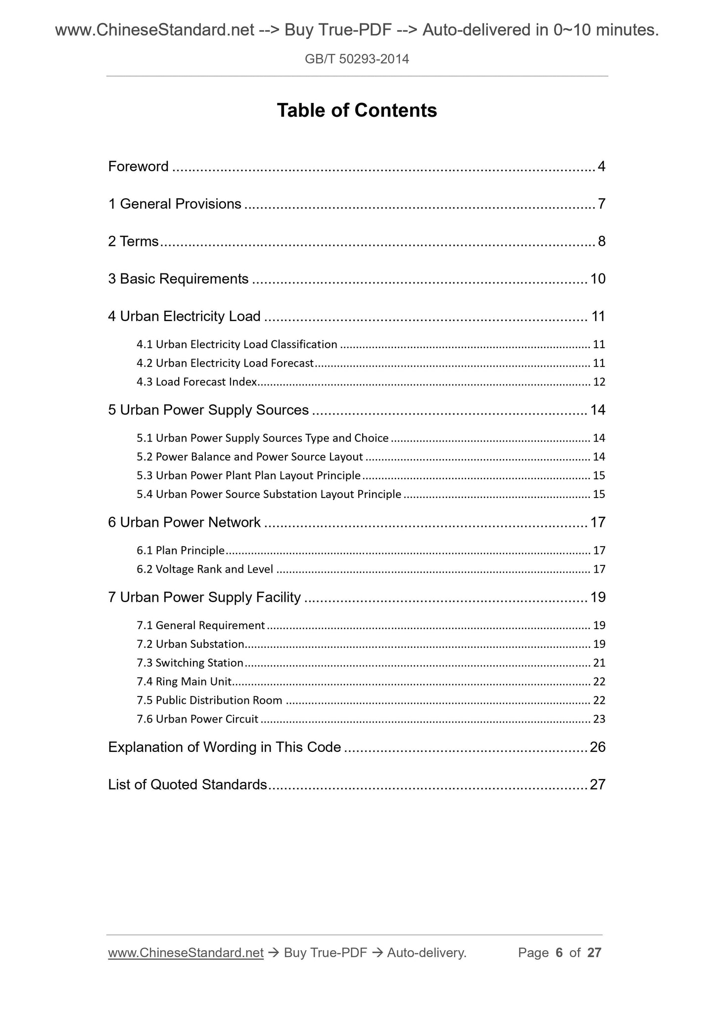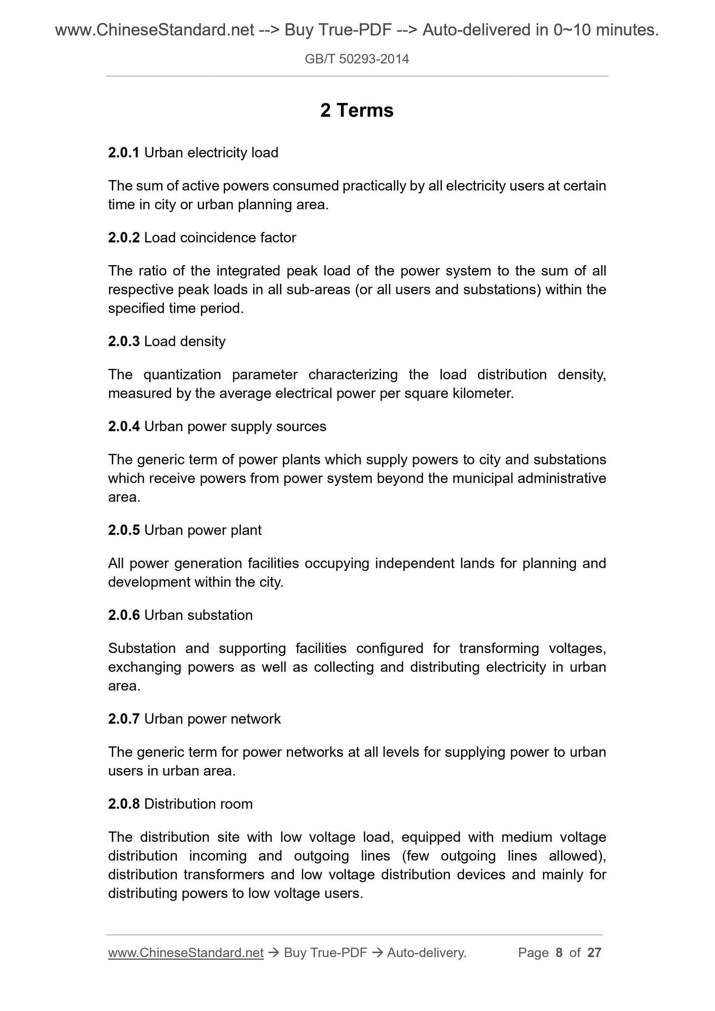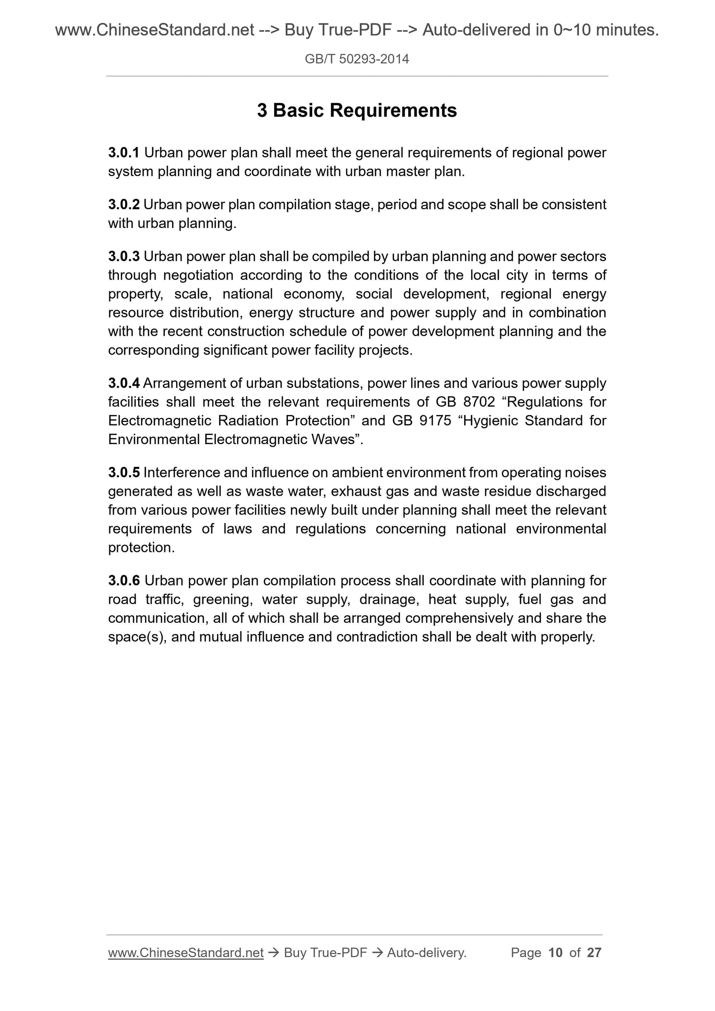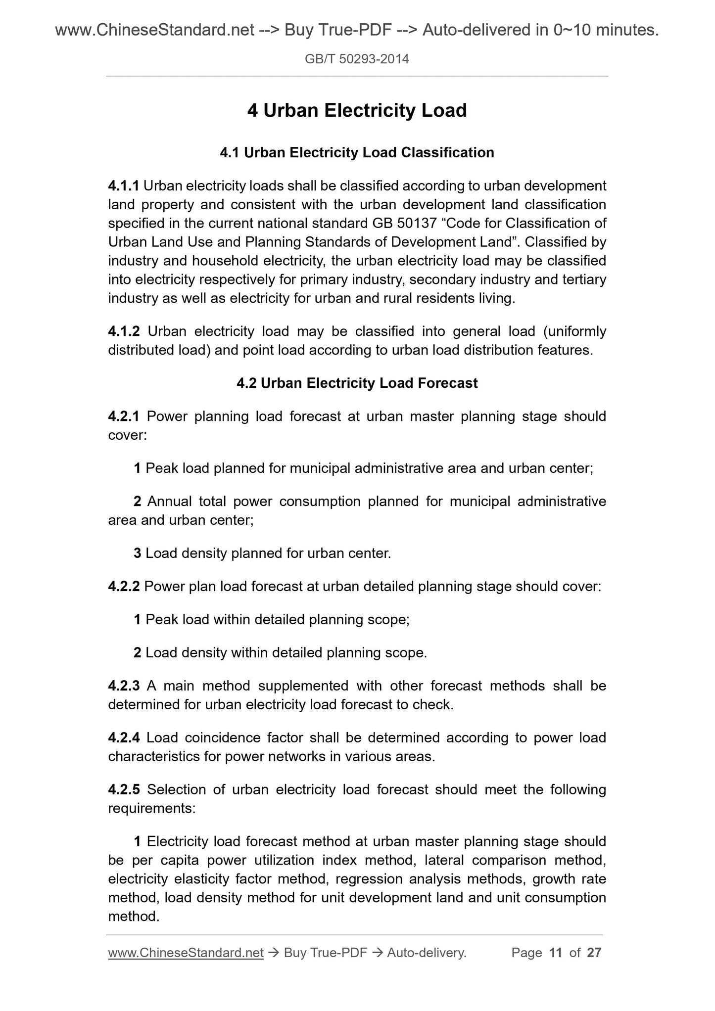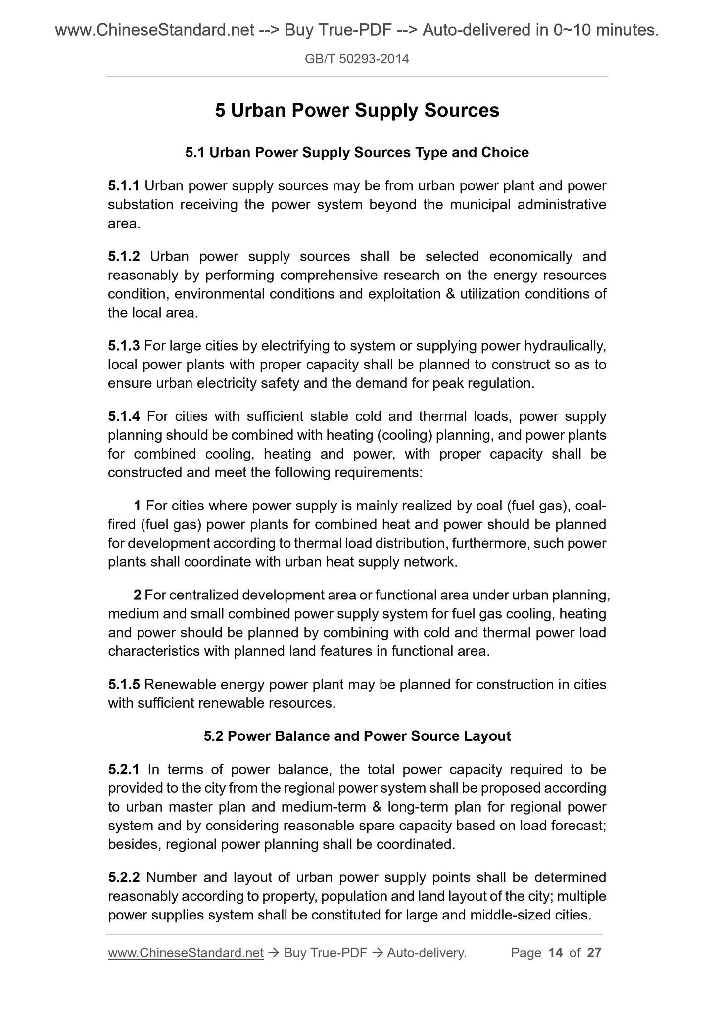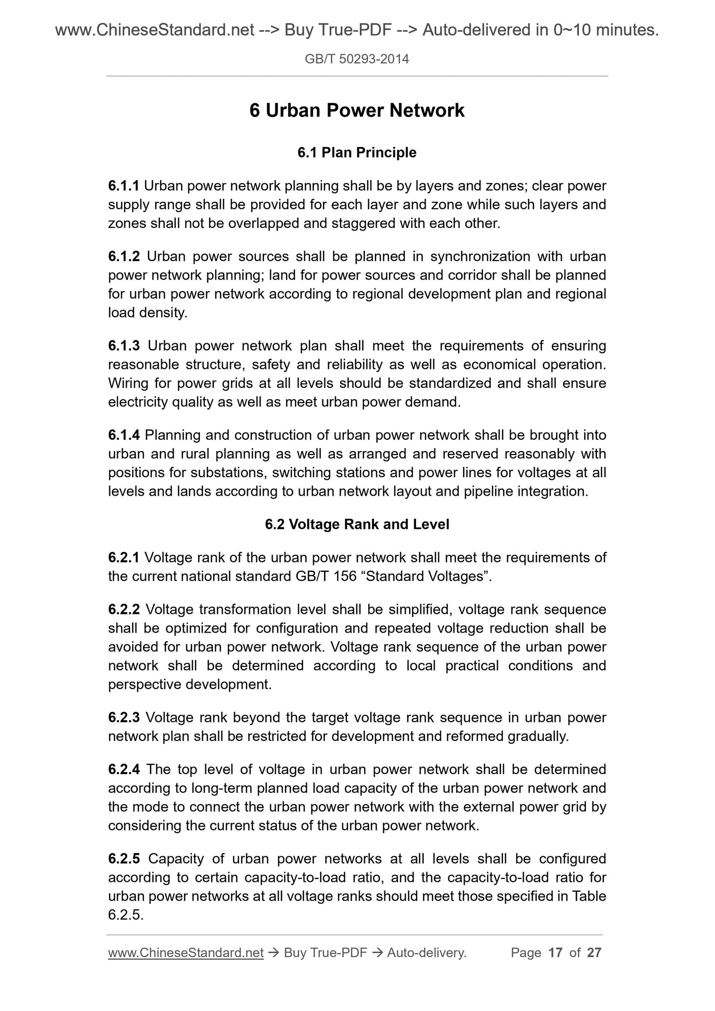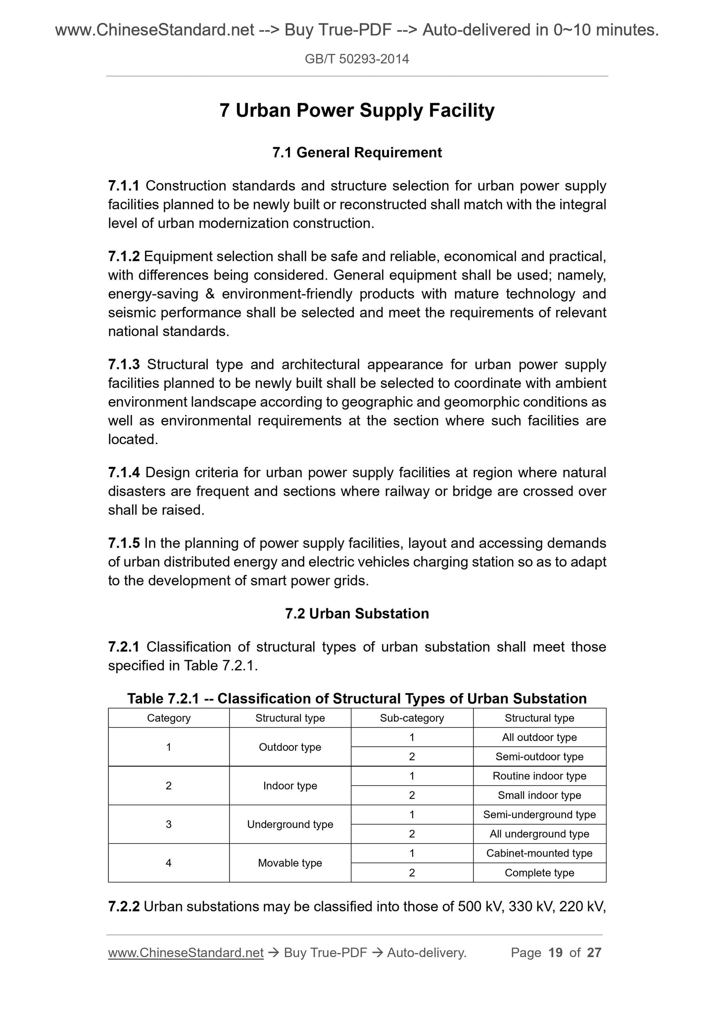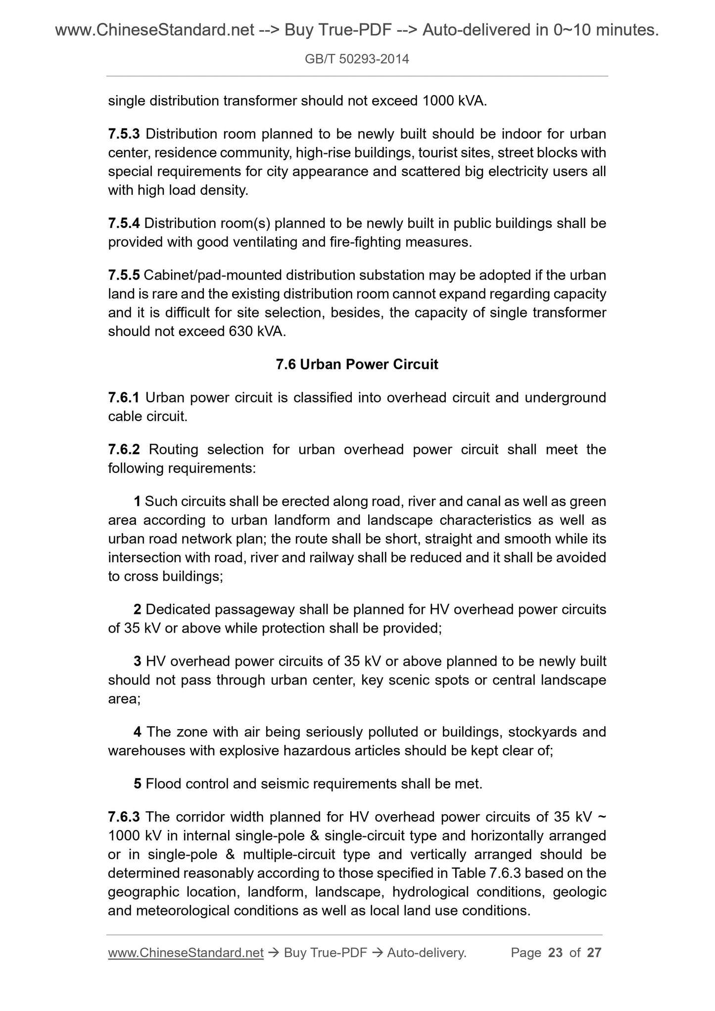1
/
of
9
www.ChineseStandard.us -- Field Test Asia Pte. Ltd.
GB/T 50293-2014 English PDF (GB/T50293-2014)
GB/T 50293-2014 English PDF (GB/T50293-2014)
Regular price
$125.00
Regular price
Sale price
$125.00
Unit price
/
per
Shipping calculated at checkout.
Couldn't load pickup availability
GB/T 50293-2014: Code for Planning of Urban Electric Power
Delivery: 9 seconds. Download (and Email) true-PDF + Invoice.Get Quotation: Click GB/T 50293-2014 (Self-service in 1-minute)
Newer / historical versions: GB/T 50293-2014
Preview True-PDF
Basic Data
| Standard ID | GB/T 50293-2014 (GB/T50293-2014) |
| Description (Translated English) | Code for Planning of Urban Electric Power |
| Sector / Industry | National Standard (Recommended) |
| Classification of Chinese Standard | P60 |
| Classification of International Standard | 27.100 |
| Word Count Estimation | 64,696 |
| Date of Implementation | 5/1/2015 |
| Older Standard (superseded by this standard) | GB 50293-1999 |
| Quoted Standard | GB 50061; GB 50137; GB 50217; GB 50545; GB 50665; GB/T 156; GB 7495; GB 8702; GB 9175 |
| Regulation (derived from) | People's Republic of China Housing and Urban-Rural Development Ministry Bulletin No. 520 |
| Issuing agency(ies) | Ministry of Housing and Urban-Rural Development of the People's Republic of China; General Administration of Quality Supervision, Inspection and Quarantine of the People's Republic of China |
| Summary | This Standard applies to electric power planning work of urban planning. The main part of urban electric power planning should include: the city power load forecasting, determining the city power supply, urban grid layout framework, urban important power |
Share
