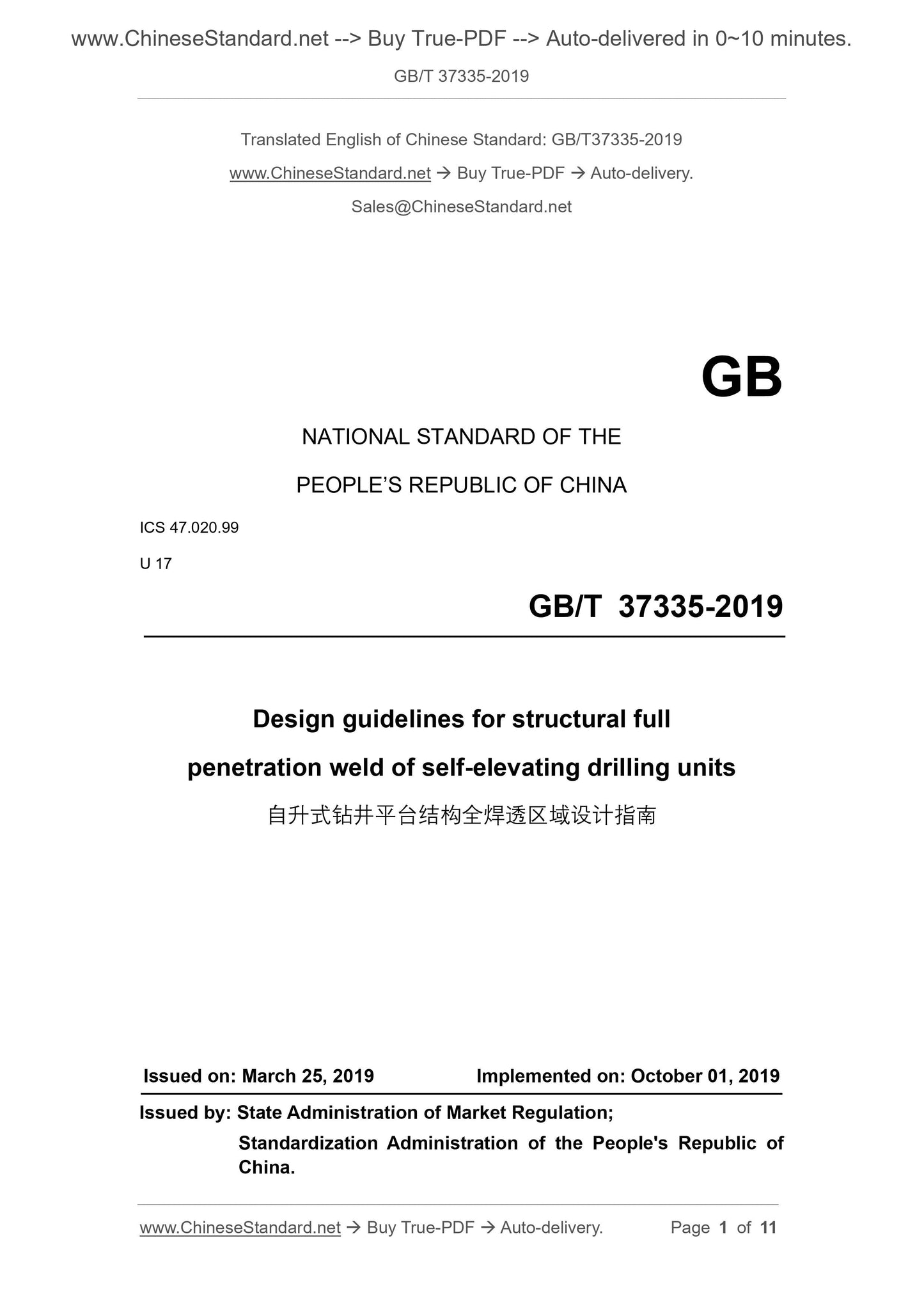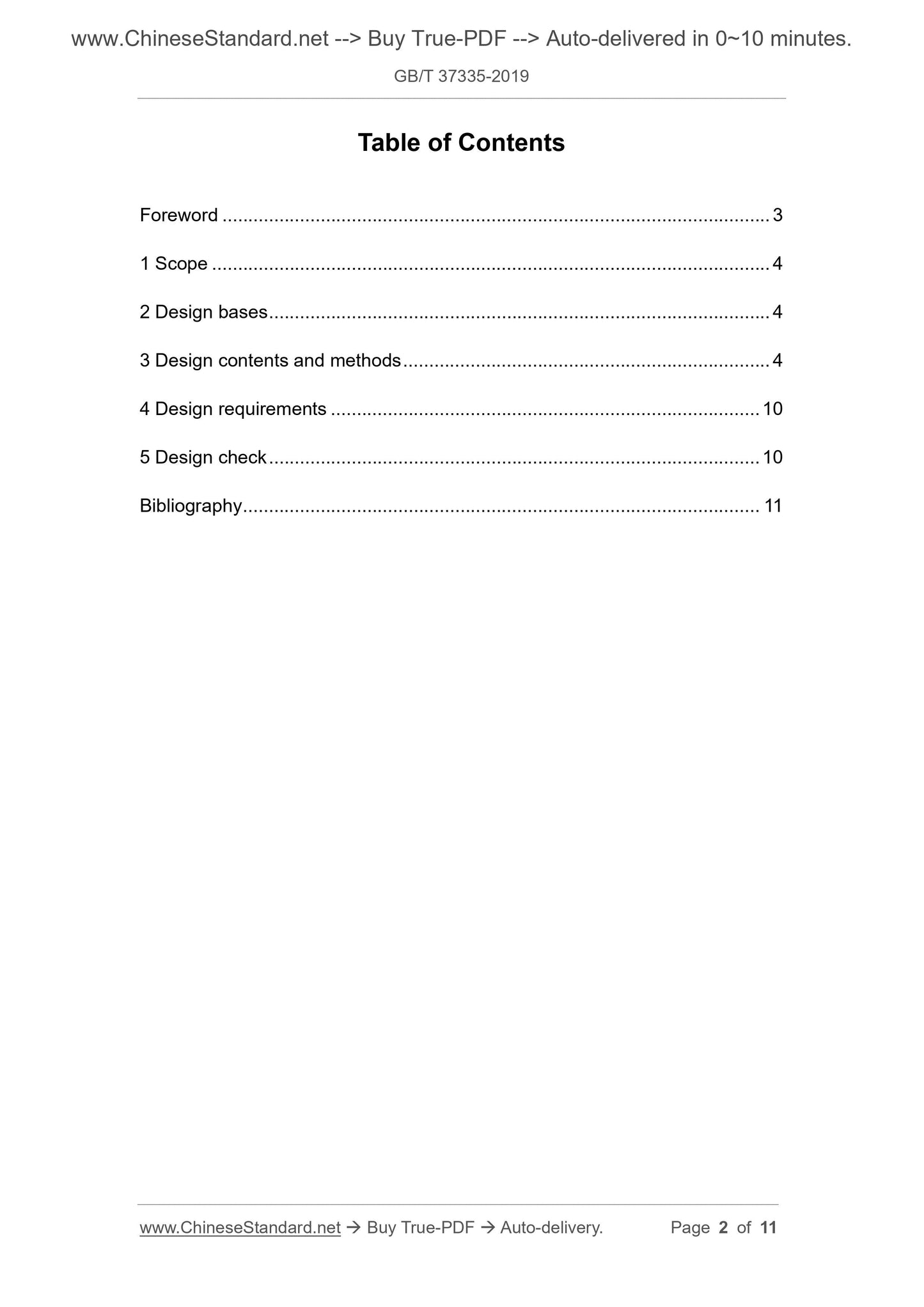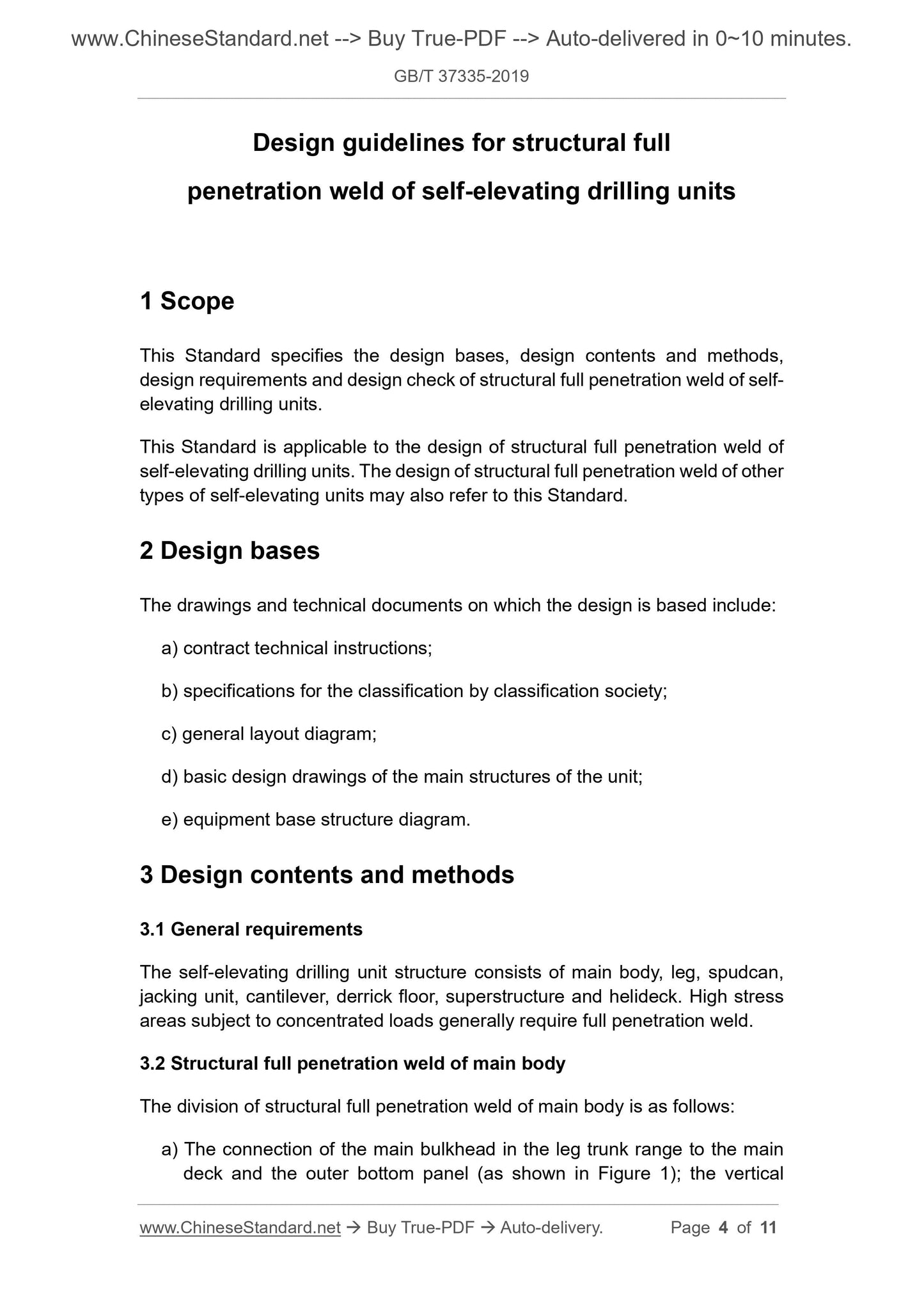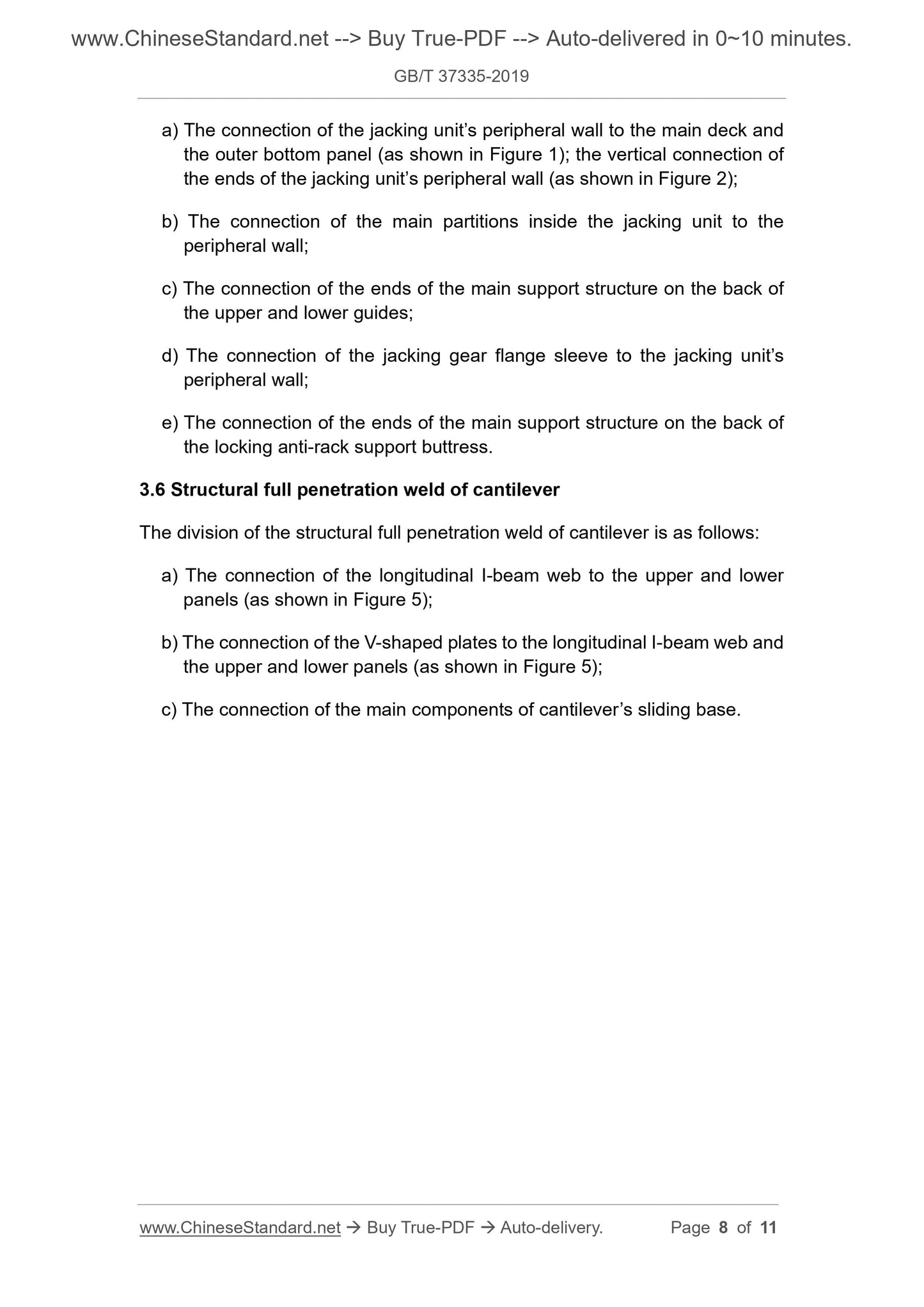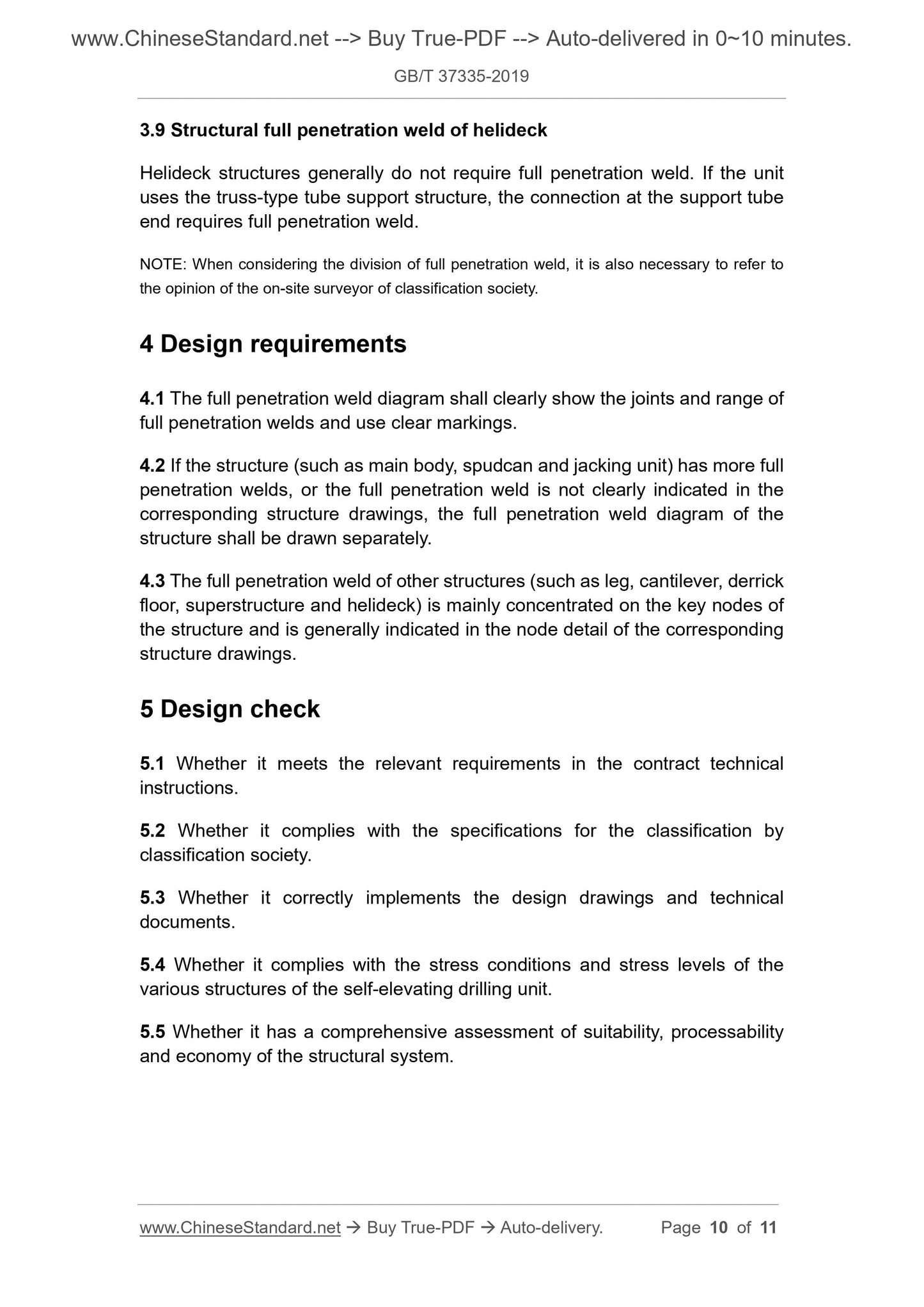1
/
of
5
www.ChineseStandard.us -- Field Test Asia Pte. Ltd.
GB/T 37335-2019 English PDF (GB/T37335-2019)
GB/T 37335-2019 English PDF (GB/T37335-2019)
Regular price
$130.00
Regular price
Sale price
$130.00
Unit price
/
per
Shipping calculated at checkout.
Couldn't load pickup availability
GB/T 37335-2019: Design guidelines for structural full penetration weld of self-elevating drilling units
Delivery: 9 seconds. Download (and Email) true-PDF + Invoice.Get Quotation: Click GB/T 37335-2019 (Self-service in 1-minute)
Newer / historical versions: GB/T 37335-2019
Preview True-PDF
Scope
This Standard specifies the design bases, design contents and methods,design requirements and design check of structural full penetration weld of self-
elevating drilling units.
This Standard is applicable to the design of structural full penetration weld of
self-elevating drilling units. The design of structural full penetration weld of other
types of self-elevating units may also refer to this Standard.
Basic Data
| Standard ID | GB/T 37335-2019 (GB/T37335-2019) |
| Description (Translated English) | Design guidelines for structural full penetration weld of self-elevating drilling units |
| Sector / Industry | National Standard (Recommended) |
| Classification of Chinese Standard | U17 |
| Classification of International Standard | 47.020.99 |
| Word Count Estimation | 10,123 |
| Date of Issue | 2019-03-25 |
| Date of Implementation | 2019-10-01 |
| Issuing agency(ies) | State Administration for Market Regulation, China National Standardization Administration |
Share
