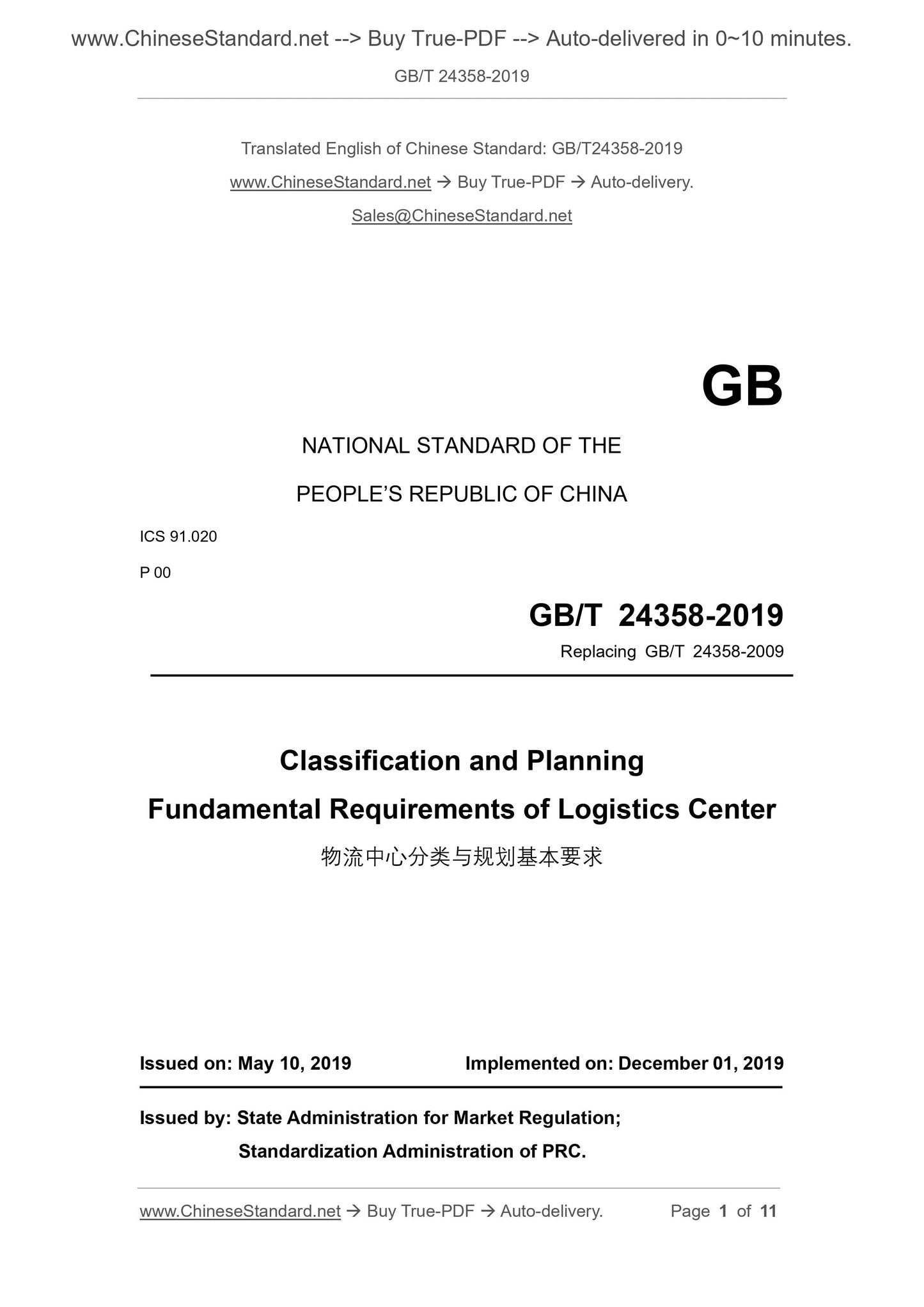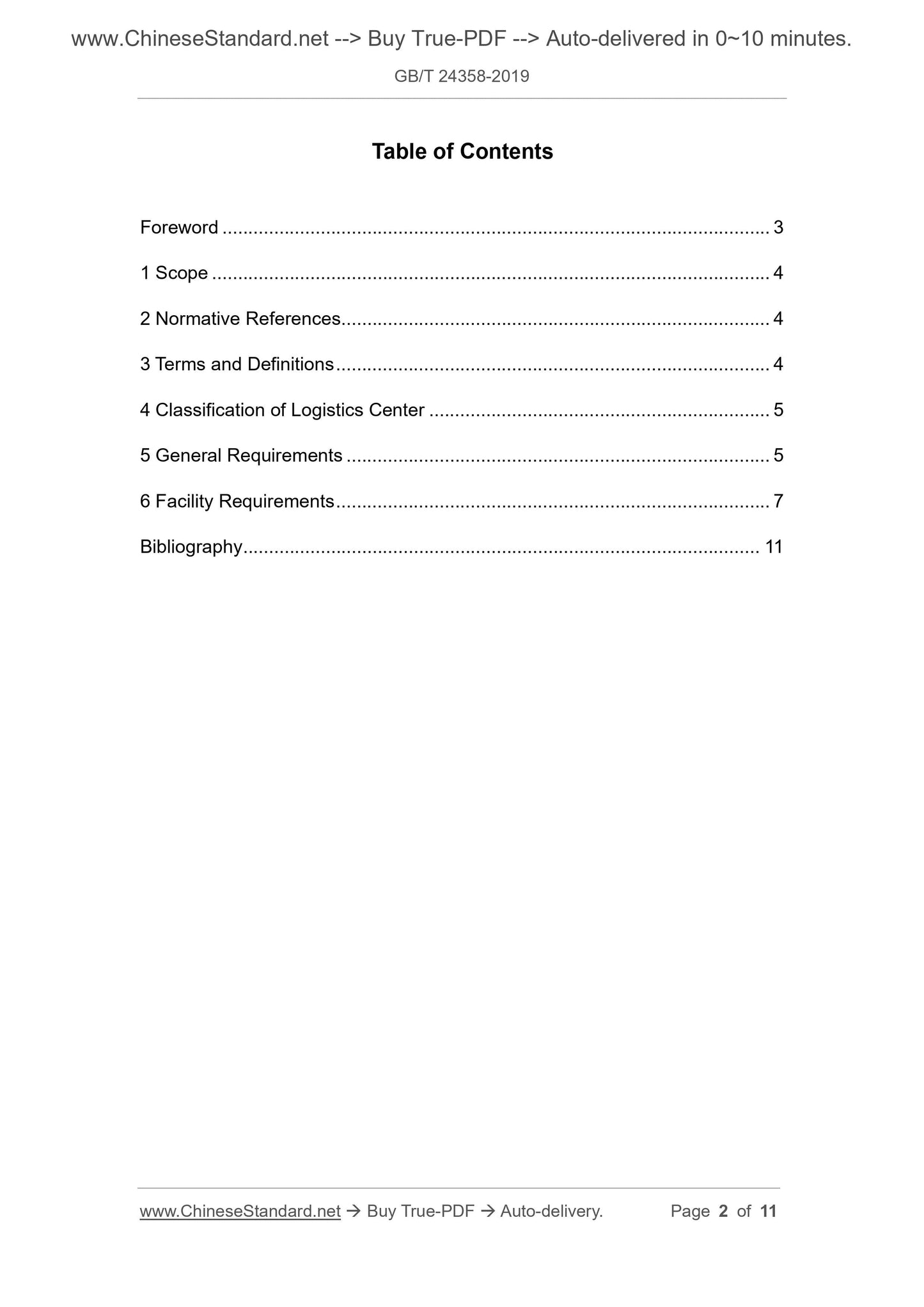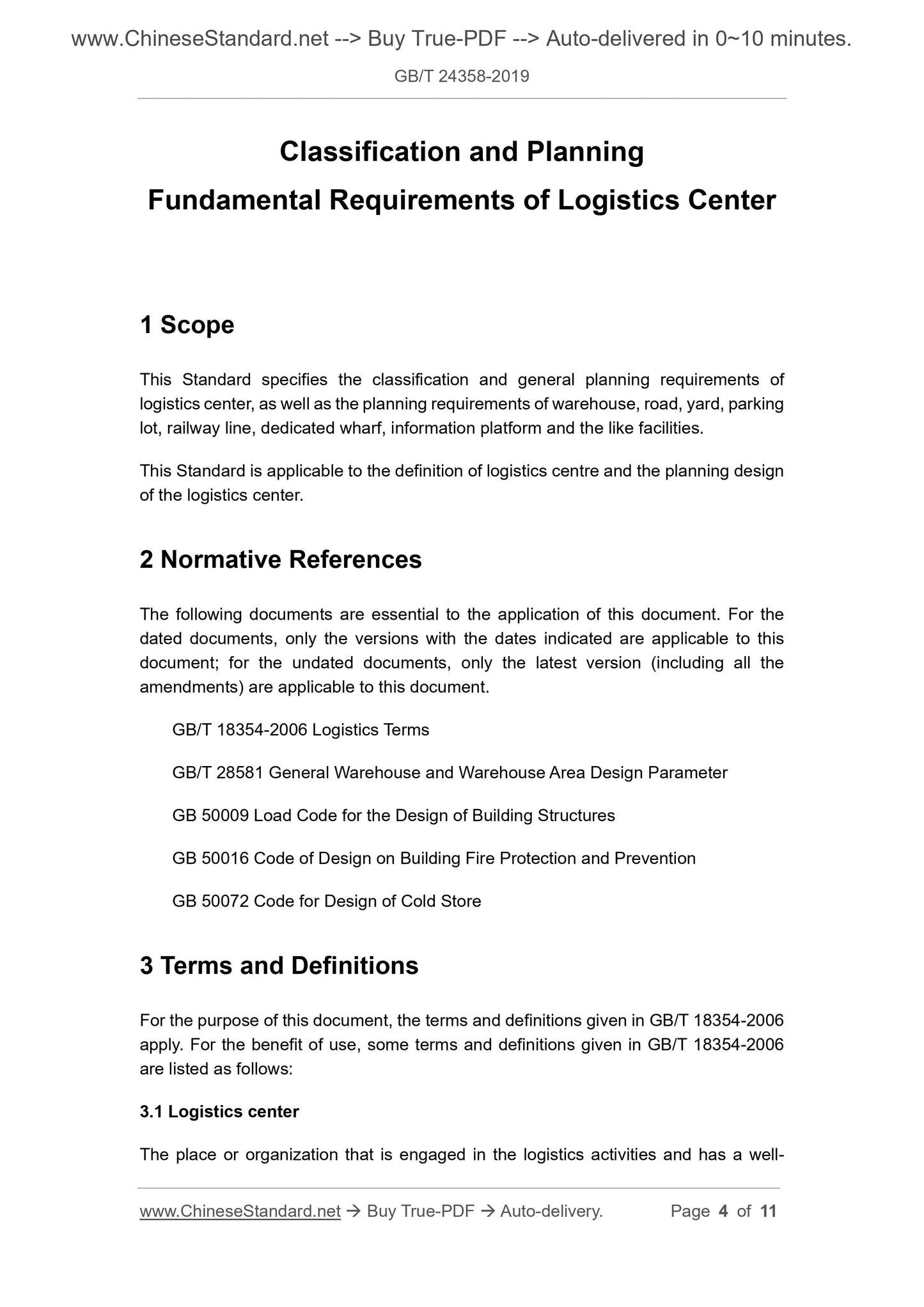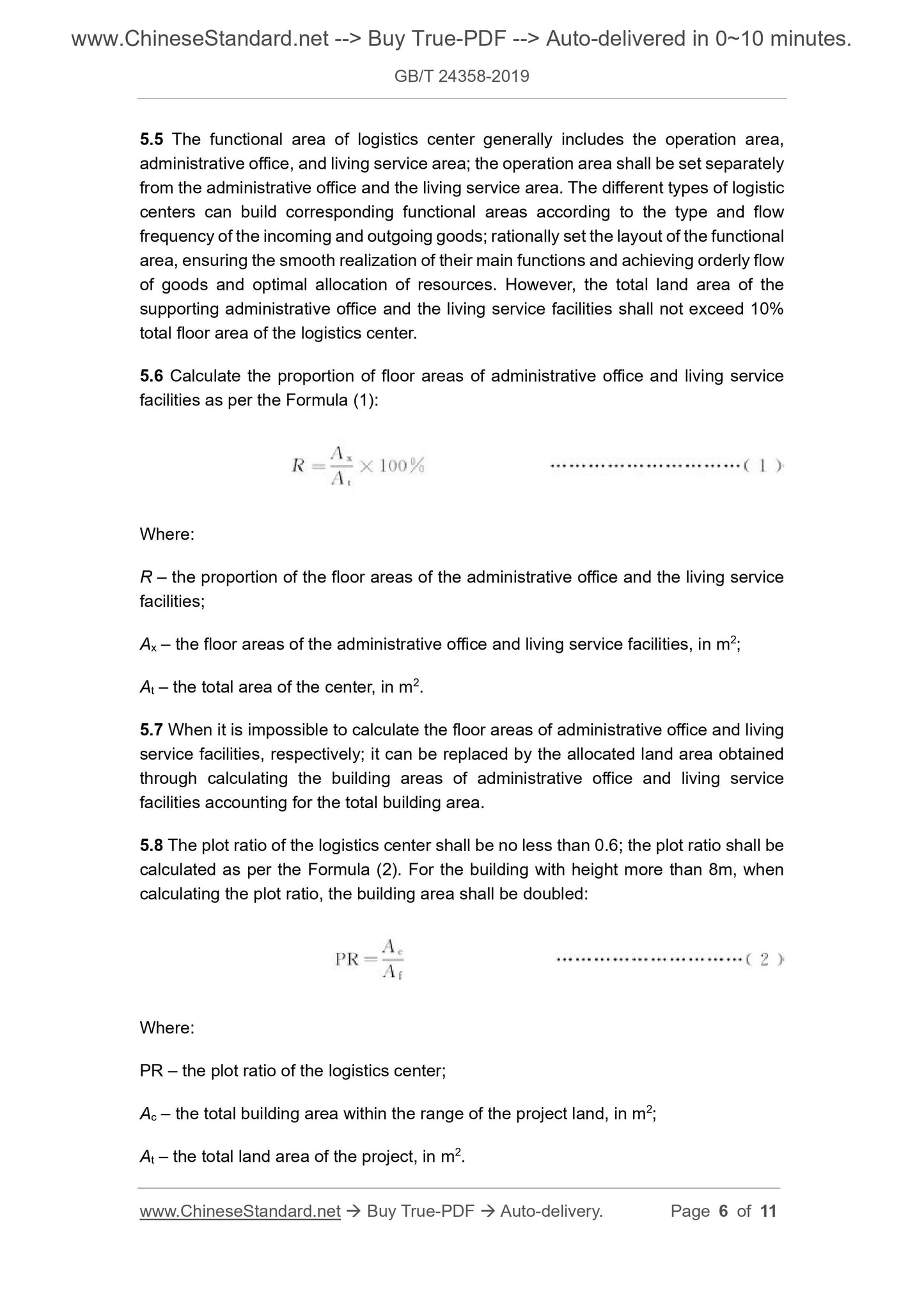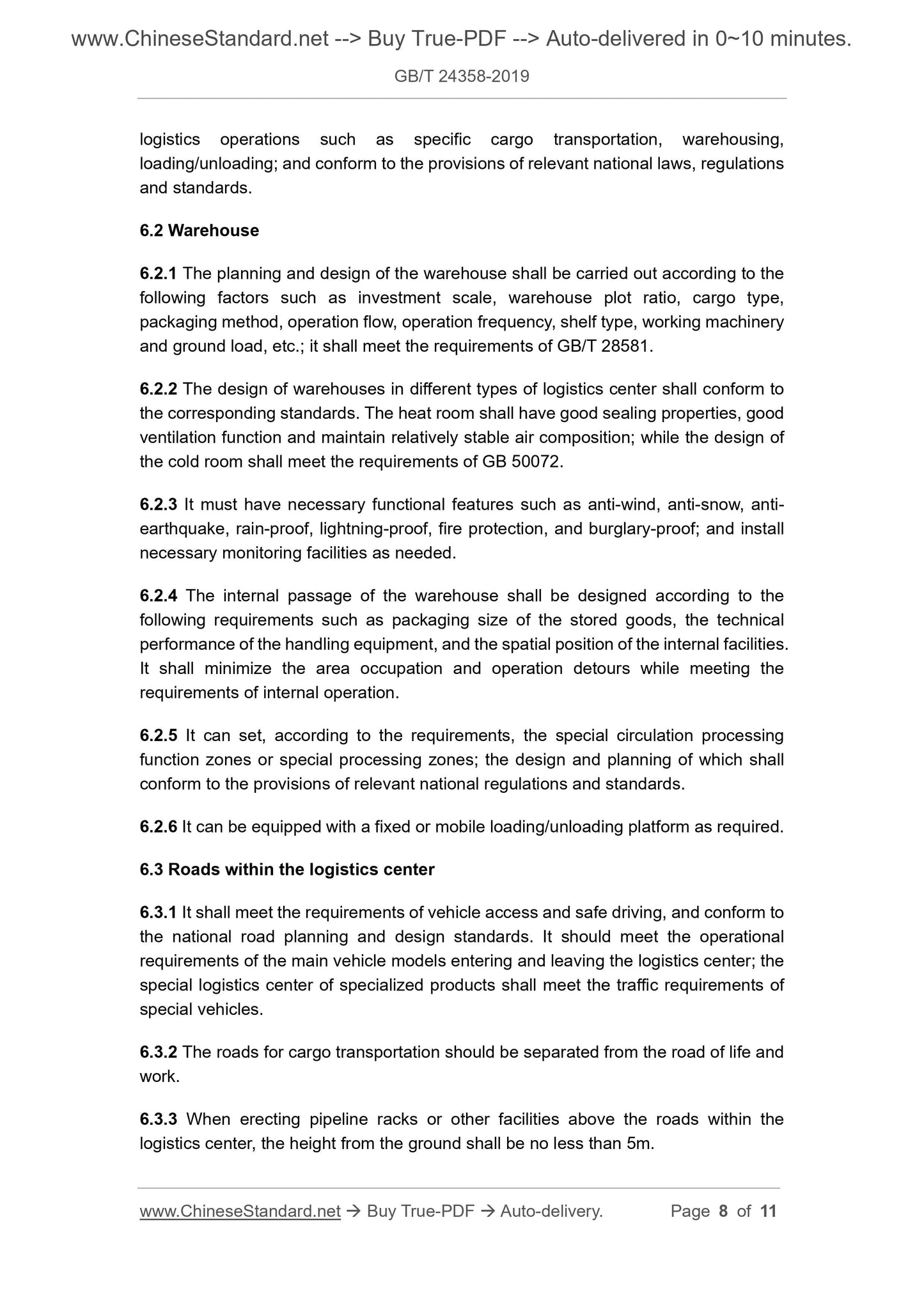1
/
of
5
www.ChineseStandard.us -- Field Test Asia Pte. Ltd.
GB/T 24358-2019 English PDF (GB/T24358-2019)
GB/T 24358-2019 English PDF (GB/T24358-2019)
Regular price
$130.00
Regular price
Sale price
$130.00
Unit price
/
per
Shipping calculated at checkout.
Couldn't load pickup availability
GB/T 24358-2019: Classification and Planning Fundamental Requirements of Logistics Center
Delivery: 9 seconds. Download (& Email) true-PDF + Invoice.
Get Quotation: Click GB/T 24358-2019 (Self-service in 1-minute)
Historical versions (Master-website): GB/T 24358-2019
Preview True-PDF (Reload/Scroll-down if blank)
GB/T 24358-2019
NATIONAL STANDARD OF THE
PEOPLE’S REPUBLIC OF CHINA
ICS 91.020
P 00
Replacing GB/T 24358-2009
Classification and Planning
Fundamental Requirements of Logistics Center
ISSUED ON: MAY 10, 2019
IMPLEMENTED ON: DECEMBER 01, 2019
Issued by: State Administration for Market Regulation;
Standardization Administration of PRC.
Table of Contents
Foreword ... 3
1 Scope ... 4
2 Normative References ... 4
3 Terms and Definitions ... 4
4 Classification of Logistics Center ... 5
5 General Requirements ... 5
6 Facility Requirements ... 7
Bibliography ... 11
Classification and Planning
Fundamental Requirements of Logistics Center
1 Scope
This Standard specifies the classification and general planning requirements of
logistics center, as well as the planning requirements of warehouse, road, yard, parking
lot, railway line, dedicated wharf, information platform and the like facilities.
This Standard is applicable to the definition of logistics centre and the planning design
of the logistics center.
2 Normative References
The following documents are essential to the application of this document. For the
dated documents, only the versions with the dates indicated are applicable to this
document; for the undated documents, only the latest version (including all the
amendments) are applicable to this document.
GB/T 18354-2006 Logistics Terms
GB/T 28581 General Warehouse and Warehouse Area Design Parameter
GB 50009 Load Code for the Design of Building Structures
GB 50016 Code of Design on Building Fire Protection and Prevention
GB 50072 Code for Design of Cold Store
3 Terms and Definitions
For the purpose of this document, the terms and definitions given in GB/T 18354-2006
apply. For the benefit of use, some terms and definitions given in GB/T 18354-2006
are listed as follows:
3.1 Logistics center
The place or organization that is engaged in the logistics activities and has a well-
5.5 The functional area of logistics center generally includes the operation area,
administrative office, and living service area; the operation area shall be set separately
from the administrative office and the living service area. The different types of logistic
centers can build corresponding functional areas according to the type and flow
frequency of the incoming and outgoing goods; rationally set the layout of the functional
area, ensuring the smooth realization of their main functions and achieving orderly flow
of goods and optimal allocation of resources. However, the total land area of the
supporting administrative office and the living service facilities shall not exceed 10%
total floor area of the logistics center.
5.6 Calculate the proportion of floor areas of administrative office and living service
facilities as per the Formula (1):
Where:
R – the proportion of the floor areas of the administrative office and the living service
facilities;
Ax – the floor areas of the administrative office and living service facilities, in m2;
At – the total area of the center, in m2.
5.7 When it is impossible to calculate the floor areas of administrative office and living
service facilities, respectively; it can be replaced by the allocated land area obtained
through calculating the building areas of administrative office and living service
facilities accounting for the total building area.
5.8 The plot ratio of the logistics center shall be no less than 0.6; the plot ratio shall be
calculated as per the Formula (2). For the building with height more than 8m, when
calculating the plot ratio, the building area shall be doubled:
Where:
PR – the plot ratio of the logistics center;
Ac – the total building area within the range of the project land, in m2;
At – the total land area of the project, in m2.
logistics operations such as specific cargo transportation, warehousing,
loading/unloading; and conform to the provisions of relevant national laws, regulations
and standards.
6.2 Warehouse
6.2.1 The planning and design of the warehouse shall be carried out according to the
following factors such as investment scale, warehouse plot ratio, cargo type,
packaging method, operation flow, operation frequency, shelf type, working machinery
and ground load, etc.; it shall meet the requirements of GB/T 28581.
6.2.2 The design of warehouses in different types of logistics center shall conform to
the corresponding standards. The heat room shall have good sealing properties, good
ventilation function and maintain relatively stable air composition; while the design of
the cold room shall meet the requirements of GB 50072.
6.2.3 It must have necessary functional features such as anti-wind, anti-snow, anti-
earthquake, rain-proof, lightning-proof, fire protection, and burglary-proof; and install
necessary monitoring facilities as needed.
6.2.4 The internal passage of the warehouse shall be designed according to the
following requirements such as packaging size of the stored goods, the technical
performance of the handling equipment, and the spatial position of the internal facilities.
It shall minimize the area occupation and operation detours while meeting the
requirements of internal operation.
6.2.5 It can set, according to the requirements, the special circulation processing
function zones or special processing zones; the design and planning of which shall
conform to the provisions of relevant national regulations and standards.
6.2.6 It can be equipped with a fixed or mobile loading/unloading platform as required.
6.3 Roads within the logistics center
6.3.1 It shall meet the requirements of vehicle access and safe driving, and conform to
the national road planning and design standards. It should meet the operational
requirements of the main vehicle models entering and leaving the logistics center; the
special logistics center of specialized products shall meet the traffic requirements of
special vehicles.
6.3.2 The roads for cargo transportation should be separated from the road of life and
work.
6.3.3 When erecting pipeline racks or other facilities above the roads within the
logistics center, the height from the ground shall be no less than 5m.
GB/T 24358-2019
NATIONAL STANDARD OF THE
PEOPLE’S REPUBLIC OF CHINA
ICS 91.020
P 00
Replacing GB/T 24358-2009
Classification and Planning
Fundamental Requirements of Logistics Center
ISSUED ON: MAY 10, 2019
IMPLEMENTED ON: DECEMBER 01, 2019
Issued by: State Administration for Market Regulation;
Standardization Administration of PRC.
Table of Contents
Foreword ... 3
1 Scope ... 4
2 Normative References ... 4
3 Terms and Definitions ... 4
4 Classification of Logistics Center ... 5
5 General Requirements ... 5
6 Facility Requirements ... 7
Bibliography ... 11
Classification and Planning
Fundamental Requirements of Logistics Center
1 Scope
This Standard specifies the classification and general planning requirements of
logistics center, as well as the planning requirements of warehouse, road, yard, parking
lot, railway line, dedicated wharf, information platform and the like facilities.
This Standard is applicable to the definition of logistics centre and the planning design
of the logistics center.
2 Normative References
The following documents are essential to the application of this document. For the
dated documents, only the versions with the dates indicated are applicable to this
document; for the undated documents, only the latest version (including all the
amendments) are applicable to this document.
GB/T 18354-2006 Logistics Terms
GB/T 28581 General Warehouse and Warehouse Area Design Parameter
GB 50009 Load Code for the Design of Building Structures
GB 50016 Code of Design on Building Fire Protection and Prevention
GB 50072 Code for Design of Cold Store
3 Terms and Definitions
For the purpose of this document, the terms and definitions given in GB/T 18354-2006
apply. For the benefit of use, some terms and definitions given in GB/T 18354-2006
are listed as follows:
3.1 Logistics center
The place or organization that is engaged in the logistics activities and has a well-
5.5 The functional area of logistics center generally includes the operation area,
administrative office, and living service area; the operation area shall be set separately
from the administrative office and the living service area. The different types of logistic
centers can build corresponding functional areas according to the type and flow
frequency of the incoming and outgoing goods; rationally set the layout of the functional
area, ensuring the smooth realization of their main functions and achieving orderly flow
of goods and optimal allocation of resources. However, the total land area of the
supporting administrative office and the living service facilities shall not exceed 10%
total floor area of the logistics center.
5.6 Calculate the proportion of floor areas of administrative office and living service
facilities as per the Formula (1):
Where:
R – the proportion of the floor areas of the administrative office and the living service
facilities;
Ax – the floor areas of the administrative office and living service facilities, in m2;
At – the total area of the center, in m2.
5.7 When it is impossible to calculate the floor areas of administrative office and living
service facilities, respectively; it can be replaced by the allocated land area obtained
through calculating the building areas of administrative office and living service
facilities accounting for the total building area.
5.8 The plot ratio of the logistics center shall be no less than 0.6; the plot ratio shall be
calculated as per the Formula (2). For the building with height more than 8m, when
calculating the plot ratio, the building area shall be doubled:
Where:
PR – the plot ratio of the logistics center;
Ac – the total building area within the range of the project land, in m2;
At – the total land area of the project, in m2.
logistics operations such as specific cargo transportation, warehousing,
loading/unloading; and conform to the provisions of relevant national laws, regulations
and standards.
6.2 Warehouse
6.2.1 The planning and design of the warehouse shall be carried out according to the
following factors such as investment scale, warehouse plot ratio, cargo type,
packaging method, operation flow, operation frequency, shelf type, working machinery
and ground load, etc.; it shall meet the requirements of GB/T 28581.
6.2.2 The design of warehouses in different types of logistics center shall conform to
the corresponding standards. The heat room shall have good sealing properties, good
ventilation function and maintain relatively stable air composition; while the design of
the cold room shall meet the requirements of GB 50072.
6.2.3 It must have necessary functional features such as anti-wind, anti-snow, anti-
earthquake, rain-proof, lightning-proof, fire protection, and burglary-proof; and install
necessary monitoring facilities as needed.
6.2.4 The internal passage of the warehouse shall be designed according to the
following requirements such as packaging size of the stored goods, the technical
performance of the handling equipment, and the spatial position of the internal facilities.
It shall minimize the area occupation and operation detours while meeting the
requirements of internal operation.
6.2.5 It can set, according to the requirements, the special circulation processing
function zones or special processing zones; the design and planning of which shall
conform to the provisions of relevant national regulations and standards.
6.2.6 It can be equipped with a fixed or mobile loading/unloading platform as required.
6.3 Roads within the logistics center
6.3.1 It shall meet the requirements of vehicle access and safe driving, and conform to
the national road planning and design standards. It should meet the operational
requirements of the main vehicle models entering and leaving the logistics center; the
special logistics center of specialized products shall meet the traffic requirements of
special vehicles.
6.3.2 The roads for cargo transportation should be separated from the road of life and
work.
6.3.3 When erecting pipeline racks or other facilities above the roads within the
logistics center, the height from the ground shall be no less than 5m.
Delivery: 9 seconds. Download (& Email) true-PDF + Invoice.
Get Quotation: Click GB/T 24358-2019 (Self-service in 1-minute)
Historical versions (Master-website): GB/T 24358-2019
Preview True-PDF (Reload/Scroll-down if blank)
GB/T 24358-2019
NATIONAL STANDARD OF THE
PEOPLE’S REPUBLIC OF CHINA
ICS 91.020
P 00
Replacing GB/T 24358-2009
Classification and Planning
Fundamental Requirements of Logistics Center
ISSUED ON: MAY 10, 2019
IMPLEMENTED ON: DECEMBER 01, 2019
Issued by: State Administration for Market Regulation;
Standardization Administration of PRC.
Table of Contents
Foreword ... 3
1 Scope ... 4
2 Normative References ... 4
3 Terms and Definitions ... 4
4 Classification of Logistics Center ... 5
5 General Requirements ... 5
6 Facility Requirements ... 7
Bibliography ... 11
Classification and Planning
Fundamental Requirements of Logistics Center
1 Scope
This Standard specifies the classification and general planning requirements of
logistics center, as well as the planning requirements of warehouse, road, yard, parking
lot, railway line, dedicated wharf, information platform and the like facilities.
This Standard is applicable to the definition of logistics centre and the planning design
of the logistics center.
2 Normative References
The following documents are essential to the application of this document. For the
dated documents, only the versions with the dates indicated are applicable to this
document; for the undated documents, only the latest version (including all the
amendments) are applicable to this document.
GB/T 18354-2006 Logistics Terms
GB/T 28581 General Warehouse and Warehouse Area Design Parameter
GB 50009 Load Code for the Design of Building Structures
GB 50016 Code of Design on Building Fire Protection and Prevention
GB 50072 Code for Design of Cold Store
3 Terms and Definitions
For the purpose of this document, the terms and definitions given in GB/T 18354-2006
apply. For the benefit of use, some terms and definitions given in GB/T 18354-2006
are listed as follows:
3.1 Logistics center
The place or organization that is engaged in the logistics activities and has a well-
5.5 The functional area of logistics center generally includes the operation area,
administrative office, and living service area; the operation area shall be set separately
from the administrative office and the living service area. The different types of logistic
centers can build corresponding functional areas according to the type and flow
frequency of the incoming and outgoing goods; rationally set the layout of the functional
area, ensuring the smooth realization of their main functions and achieving orderly flow
of goods and optimal allocation of resources. However, the total land area of the
supporting administrative office and the living service facilities shall not exceed 10%
total floor area of the logistics center.
5.6 Calculate the proportion of floor areas of administrative office and living service
facilities as per the Formula (1):
Where:
R – the proportion of the floor areas of the administrative office and the living service
facilities;
Ax – the floor areas of the administrative office and living service facilities, in m2;
At – the total area of the center, in m2.
5.7 When it is impossible to calculate the floor areas of administrative office and living
service facilities, respectively; it can be replaced by the allocated land area obtained
through calculating the building areas of administrative office and living service
facilities accounting for the total building area.
5.8 The plot ratio of the logistics center shall be no less than 0.6; the plot ratio shall be
calculated as per the Formula (2). For the building with height more than 8m, when
calculating the plot ratio, the building area shall be doubled:
Where:
PR – the plot ratio of the logistics center;
Ac – the total building area within the range of the project land, in m2;
At – the total land area of the project, in m2.
logistics operations such as specific cargo transportation, warehousing,
loading/unloading; and conform to the provisions of relevant national laws, regulations
and standards.
6.2 Warehouse
6.2.1 The planning and design of the warehouse shall be carried out according to the
following factors such as investment scale, warehouse plot ratio, cargo type,
packaging method, operation flow, operation frequency, shelf type, working machinery
and ground load, etc.; it shall meet the requirements of GB/T 28581.
6.2.2 The design of warehouses in different types of logistics center shall conform to
the corresponding standards. The heat room shall have good sealing properties, good
ventilation function and maintain relatively stable air composition; while the design of
the cold room shall meet the requirements of GB 50072.
6.2.3 It must have necessary functional features such as anti-wind, anti-snow, anti-
earthquake, rain-proof, lightning-proof, fire protection, and burglary-proof; and install
necessary monitoring facilities as needed.
6.2.4 The internal passage of the warehouse shall be designed according to the
following requirements such as packaging size of the stored goods, the technical
performance of the handling equipment, and the spatial position of the internal facilities.
It shall minimize the area occupation and operation detours while meeting the
requirements of internal operation.
6.2.5 It can set, according to the requirements, the special circulation processing
function zones or special processing zones; the design and planning of which shall
conform to the provisions of relevant national regulations and standards.
6.2.6 It can be equipped with a fixed or mobile loading/unloading platform as required.
6.3 Roads within the logistics center
6.3.1 It shall meet the requirements of vehicle access and safe driving, and conform to
the national road planning and design standards. It should meet the operational
requirements of the main vehicle models entering and leaving the logistics center; the
special logistics center of specialized products shall meet the traffic requirements of
special vehicles.
6.3.2 The roads for cargo transportation should be separated from the road of life and
work.
6.3.3 When erecting pipeline racks or other facilities above the roads within the
logistics center, the height from the ground shall be no less than 5m.
GB/T 24358-2019
NATIONAL STANDARD OF THE
PEOPLE’S REPUBLIC OF CHINA
ICS 91.020
P 00
Replacing GB/T 24358-2009
Classification and Planning
Fundamental Requirements of Logistics Center
ISSUED ON: MAY 10, 2019
IMPLEMENTED ON: DECEMBER 01, 2019
Issued by: State Administration for Market Regulation;
Standardization Administration of PRC.
Table of Contents
Foreword ... 3
1 Scope ... 4
2 Normative References ... 4
3 Terms and Definitions ... 4
4 Classification of Logistics Center ... 5
5 General Requirements ... 5
6 Facility Requirements ... 7
Bibliography ... 11
Classification and Planning
Fundamental Requirements of Logistics Center
1 Scope
This Standard specifies the classification and general planning requirements of
logistics center, as well as the planning requirements of warehouse, road, yard, parking
lot, railway line, dedicated wharf, information platform and the like facilities.
This Standard is applicable to the definition of logistics centre and the planning design
of the logistics center.
2 Normative References
The following documents are essential to the application of this document. For the
dated documents, only the versions with the dates indicated are applicable to this
document; for the undated documents, only the latest version (including all the
amendments) are applicable to this document.
GB/T 18354-2006 Logistics Terms
GB/T 28581 General Warehouse and Warehouse Area Design Parameter
GB 50009 Load Code for the Design of Building Structures
GB 50016 Code of Design on Building Fire Protection and Prevention
GB 50072 Code for Design of Cold Store
3 Terms and Definitions
For the purpose of this document, the terms and definitions given in GB/T 18354-2006
apply. For the benefit of use, some terms and definitions given in GB/T 18354-2006
are listed as follows:
3.1 Logistics center
The place or organization that is engaged in the logistics activities and has a well-
5.5 The functional area of logistics center generally includes the operation area,
administrative office, and living service area; the operation area shall be set separately
from the administrative office and the living service area. The different types of logistic
centers can build corresponding functional areas according to the type and flow
frequency of the incoming and outgoing goods; rationally set the layout of the functional
area, ensuring the smooth realization of their main functions and achieving orderly flow
of goods and optimal allocation of resources. However, the total land area of the
supporting administrative office and the living service facilities shall not exceed 10%
total floor area of the logistics center.
5.6 Calculate the proportion of floor areas of administrative office and living service
facilities as per the Formula (1):
Where:
R – the proportion of the floor areas of the administrative office and the living service
facilities;
Ax – the floor areas of the administrative office and living service facilities, in m2;
At – the total area of the center, in m2.
5.7 When it is impossible to calculate the floor areas of administrative office and living
service facilities, respectively; it can be replaced by the allocated land area obtained
through calculating the building areas of administrative office and living service
facilities accounting for the total building area.
5.8 The plot ratio of the logistics center shall be no less than 0.6; the plot ratio shall be
calculated as per the Formula (2). For the building with height more than 8m, when
calculating the plot ratio, the building area shall be doubled:
Where:
PR – the plot ratio of the logistics center;
Ac – the total building area within the range of the project land, in m2;
At – the total land area of the project, in m2.
logistics operations such as specific cargo transportation, warehousing,
loading/unloading; and conform to the provisions of relevant national laws, regulations
and standards.
6.2 Warehouse
6.2.1 The planning and design of the warehouse shall be carried out according to the
following factors such as investment scale, warehouse plot ratio, cargo type,
packaging method, operation flow, operation frequency, shelf type, working machinery
and ground load, etc.; it shall meet the requirements of GB/T 28581.
6.2.2 The design of warehouses in different types of logistics center shall conform to
the corresponding standards. The heat room shall have good sealing properties, good
ventilation function and maintain relatively stable air composition; while the design of
the cold room shall meet the requirements of GB 50072.
6.2.3 It must have necessary functional features such as anti-wind, anti-snow, anti-
earthquake, rain-proof, lightning-proof, fire protection, and burglary-proof; and install
necessary monitoring facilities as needed.
6.2.4 The internal passage of the warehouse shall be designed according to the
following requirements such as packaging size of the stored goods, the technical
performance of the handling equipment, and the spatial position of the internal facilities.
It shall minimize the area occupation and operation detours while meeting the
requirements of internal operation.
6.2.5 It can set, according to the requirements, the special circulation processing
function zones or special processing zones; the design and planning of which shall
conform to the provisions of relevant national regulations and standards.
6.2.6 It can be equipped with a fixed or mobile loading/unloading platform as required.
6.3 Roads within the logistics center
6.3.1 It shall meet the requirements of vehicle access and safe driving, and conform to
the national road planning and design standards. It should meet the operational
requirements of the main vehicle models entering and leaving the logistics center; the
special logistics center of specialized products shall meet the traffic requirements of
special vehicles.
6.3.2 The roads for cargo transportation should be separated from the road of life and
work.
6.3.3 When erecting pipeline racks or other facilities above the roads within the
logistics center, the height from the ground shall be no less than 5m.
Share
