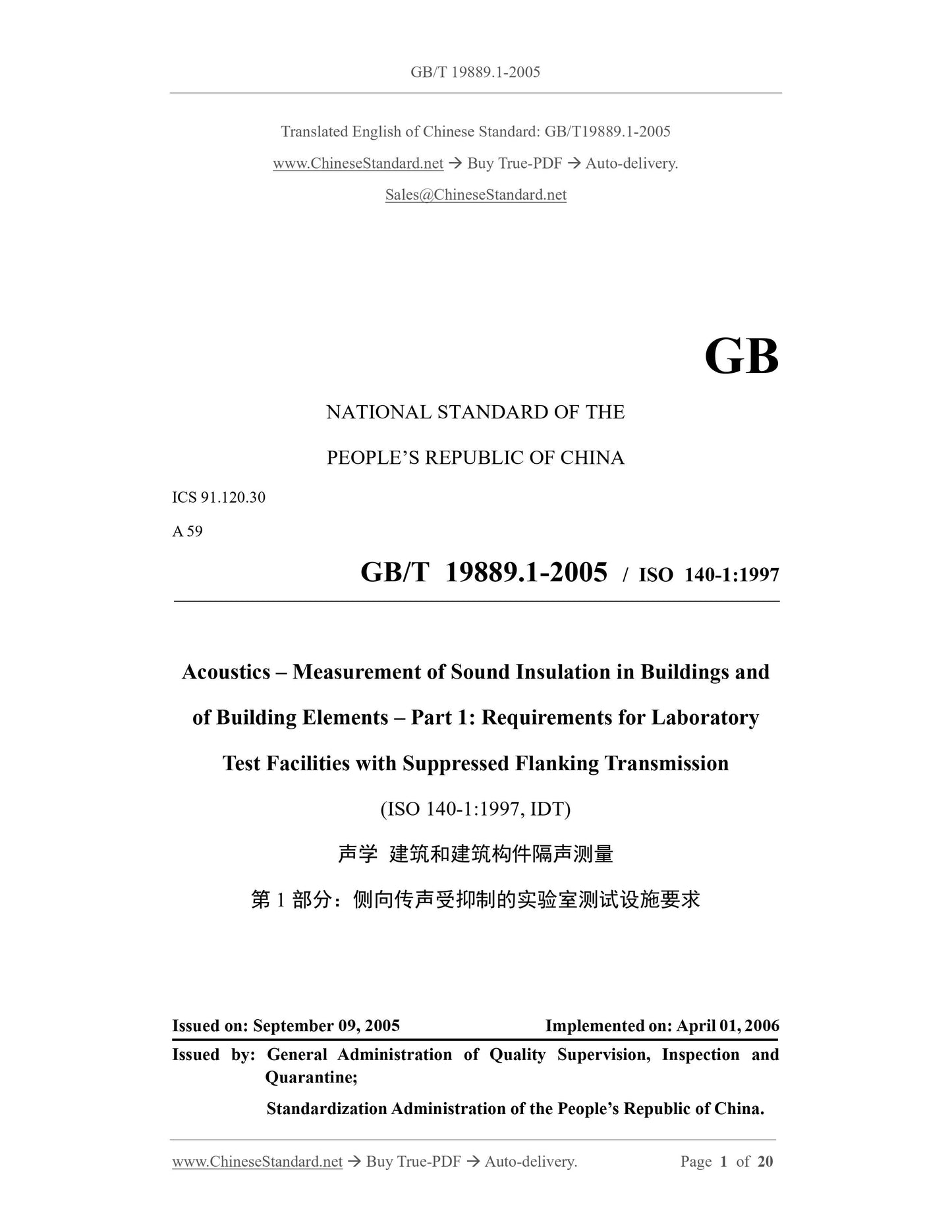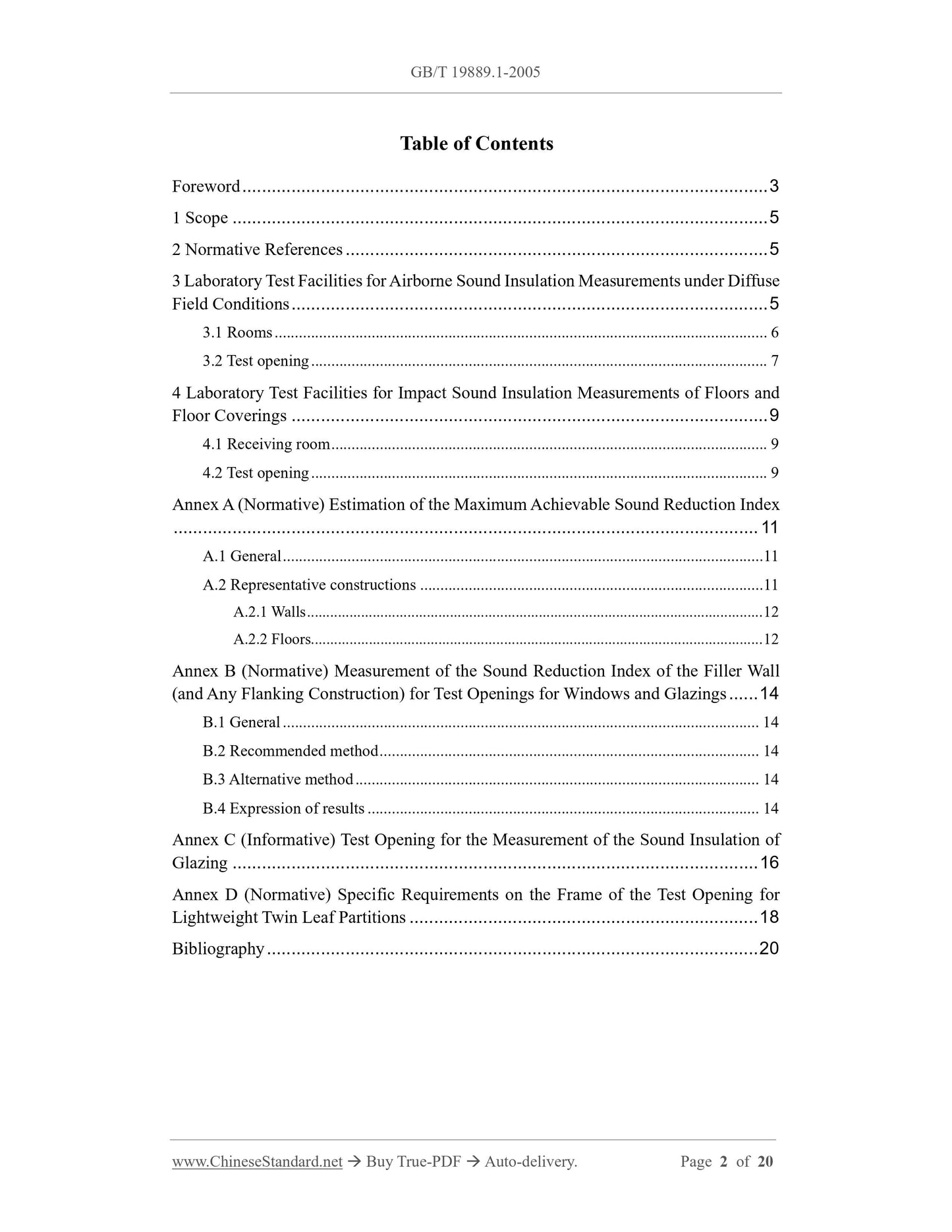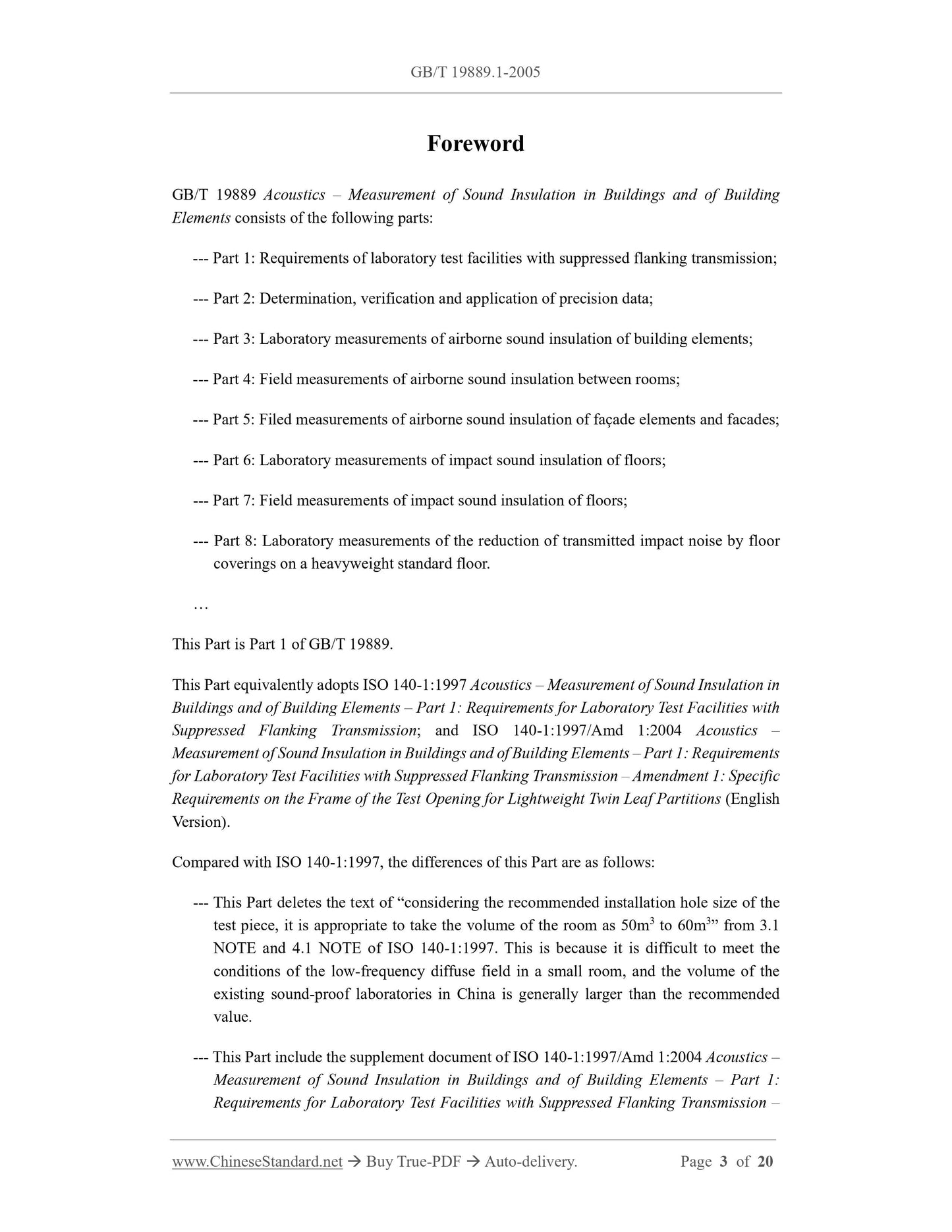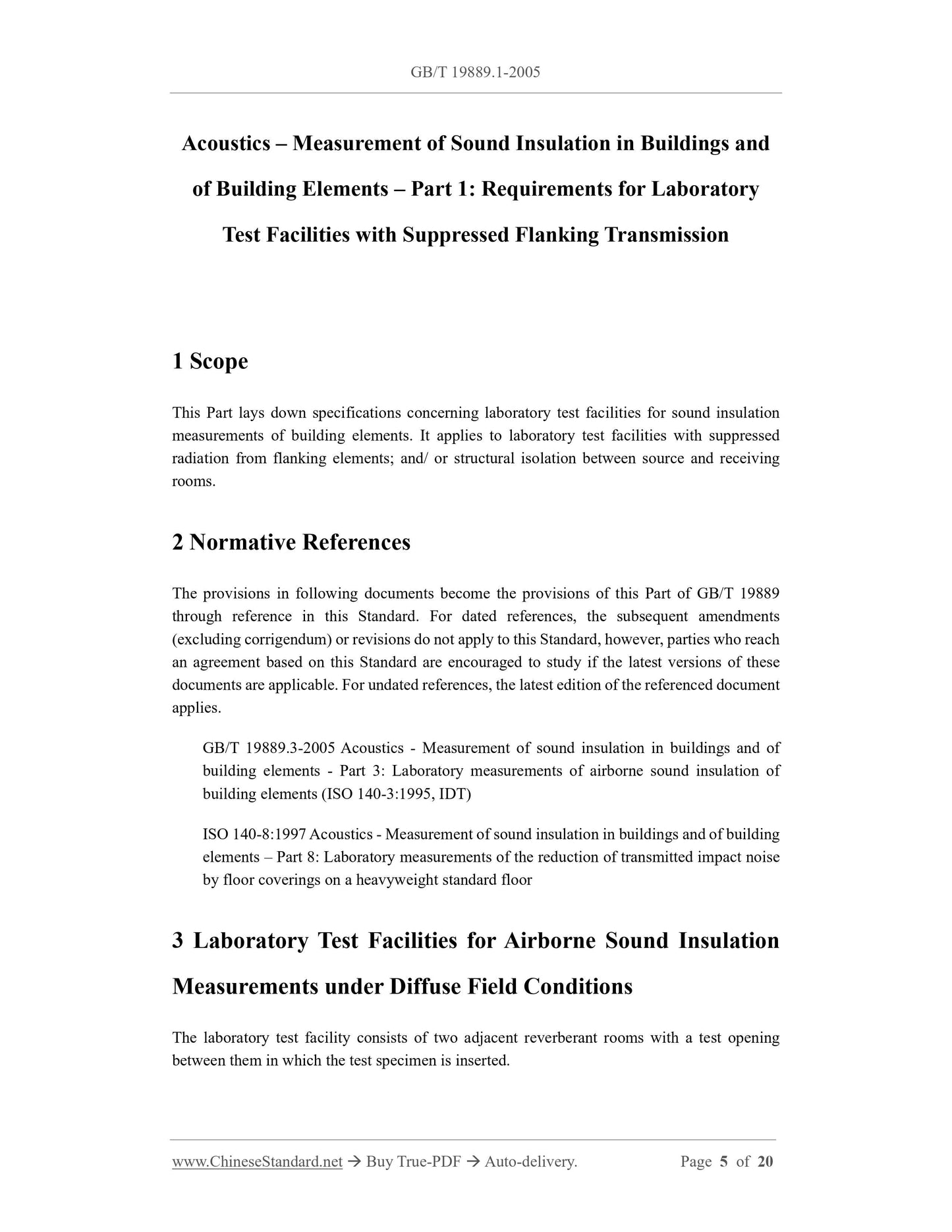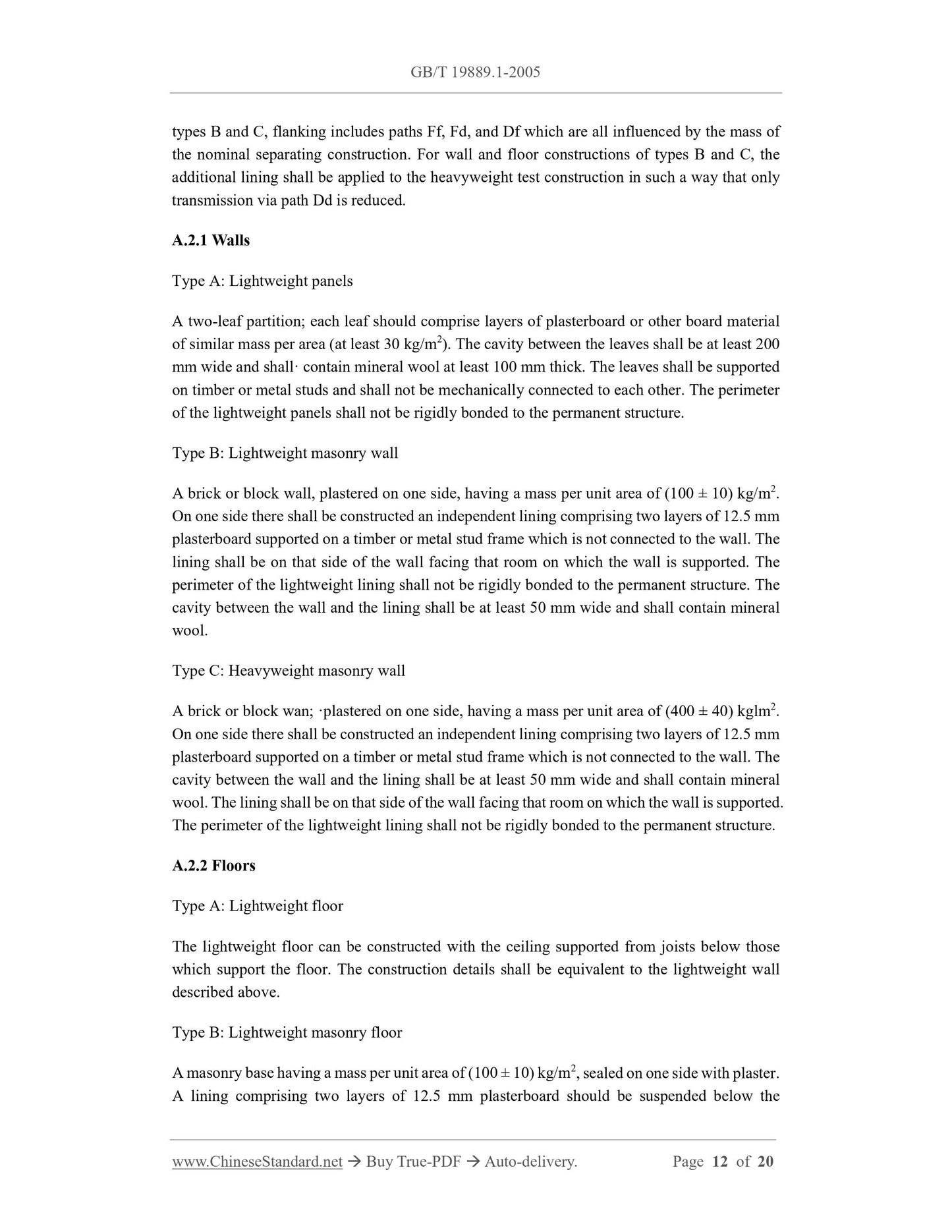1
/
of
5
www.ChineseStandard.us -- Field Test Asia Pte. Ltd.
GB/T 19889.1-2005 English PDF (GB/T19889.1-2005)
GB/T 19889.1-2005 English PDF (GB/T19889.1-2005)
Regular price
$340.00
Regular price
Sale price
$340.00
Unit price
/
per
Shipping calculated at checkout.
Couldn't load pickup availability
GB/T 19889.1-2005: Acoustics -- Measurement of sound insulation in buildings and of building elements -- Part 1: Requirements for laboratory test facilities with suppressed flanking transmission
Delivery: 9 seconds. Download (and Email) true-PDF + Invoice.Get Quotation: Click GB/T 19889.1-2005 (Self-service in 1-minute)
Newer / historical versions: GB/T 19889.1-2005
Preview True-PDF
Scope
This Part lays down specifications concerning laboratory test facilities for sound insulationmeasurements of building elements. It applies to laboratory test facilities with suppressed
radiation from flanking elements; and/ or structural isolation between source and receiving
rooms.
Basic Data
| Standard ID | GB/T 19889.1-2005 (GB/T19889.1-2005) |
| Description (Translated English) | Acoustics. Measurement of sound insulation in buildings and of building elements. Part 1: Requirements for laboratory test facilities with suppressed flanking transmission |
| Sector / Industry | National Standard (Recommended) |
| Classification of Chinese Standard | A59 |
| Classification of International Standard | 91.120.30 |
| Word Count Estimation | 15,161 |
| Date of Issue | 2005-09-09 |
| Date of Implementation | 2006-04-01 |
| Adopted Standard | ISO 140-1-1997, IDT |
| Regulation (derived from) | Announcement of Newly Approved National Standards No. 11 of 2005 (No. 85 overall) |
| Issuing agency(ies) | General Administration of Quality Supervision, Inspection and Quarantine of the People Republic of China, China National Standardization Administration Committee |
| Summary | This standard specifies the measurement of sound insulation of building elements of the technical requirements for laboratory test facilities. This requirement applies to the lateral component radiated sound suppression and/or sound source chamber and the receiving chamber in the structure of an isolated laboratory testing facilities. |
Share
