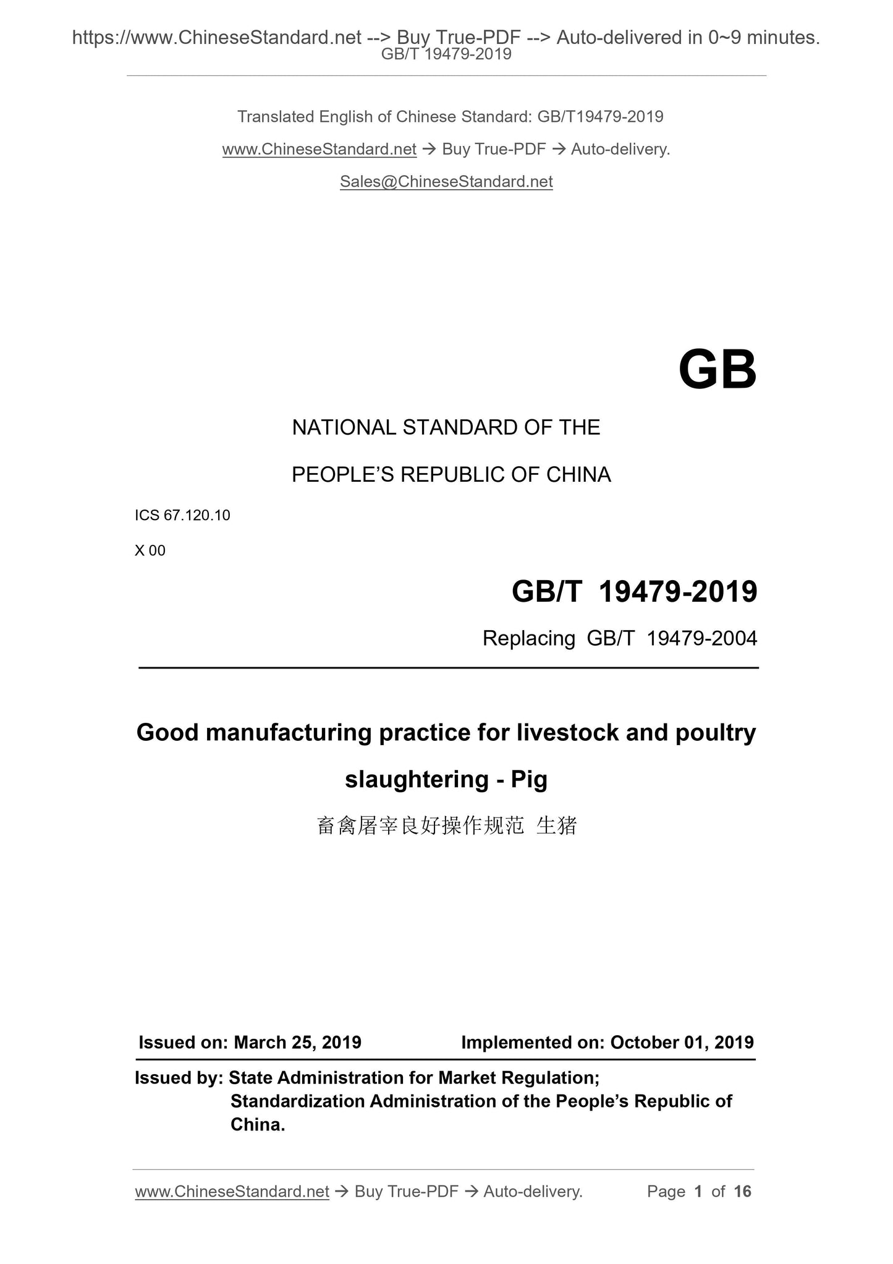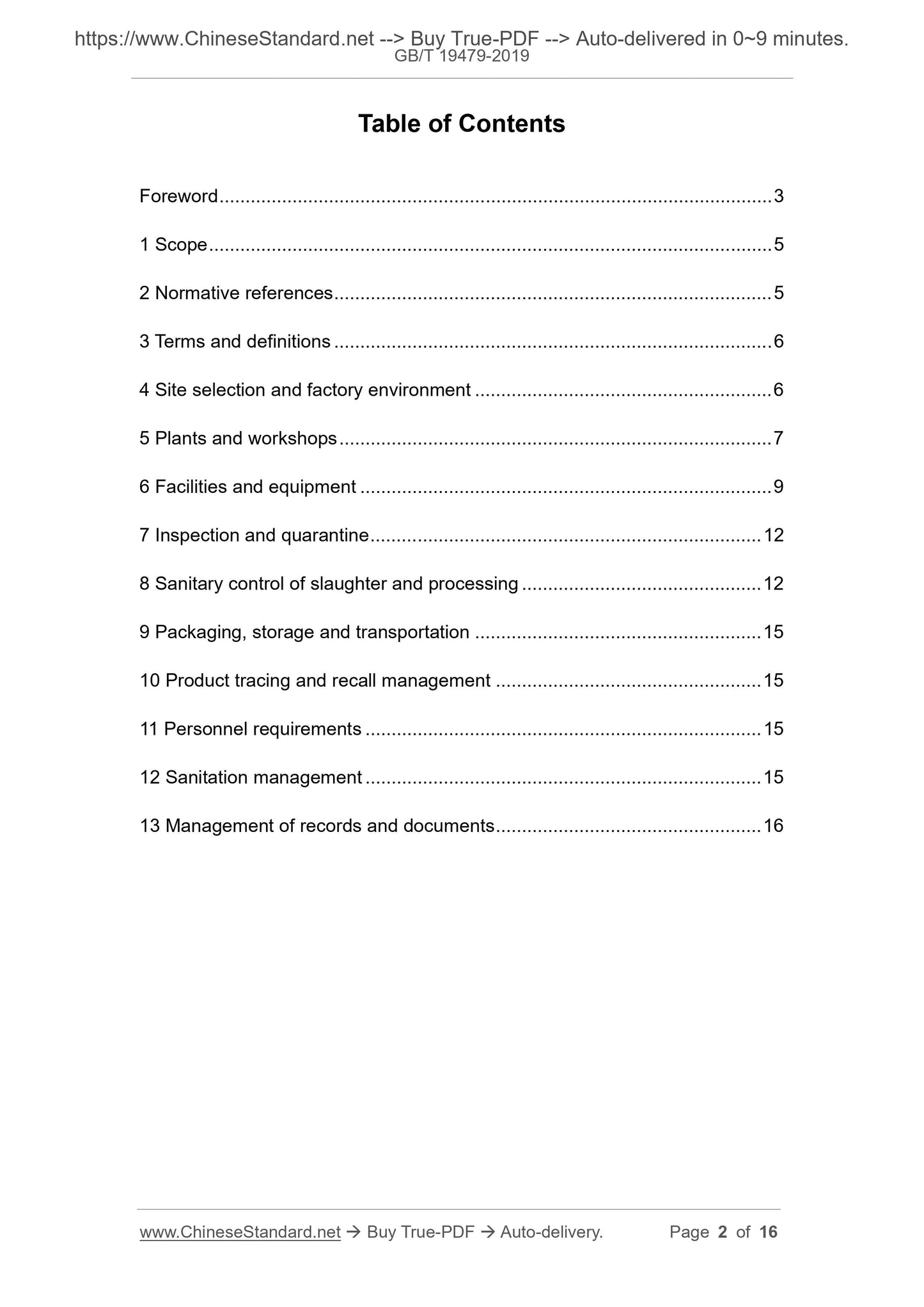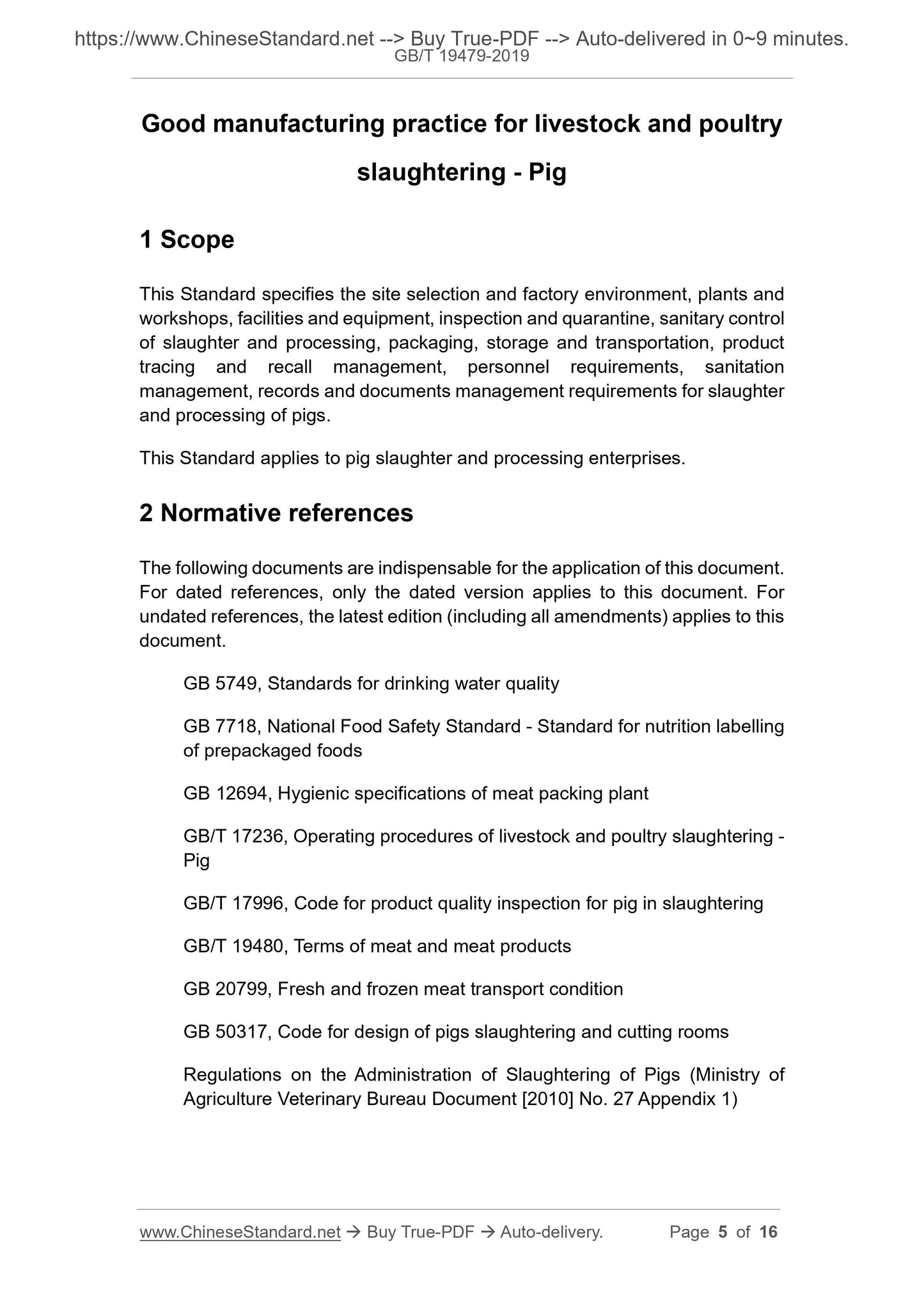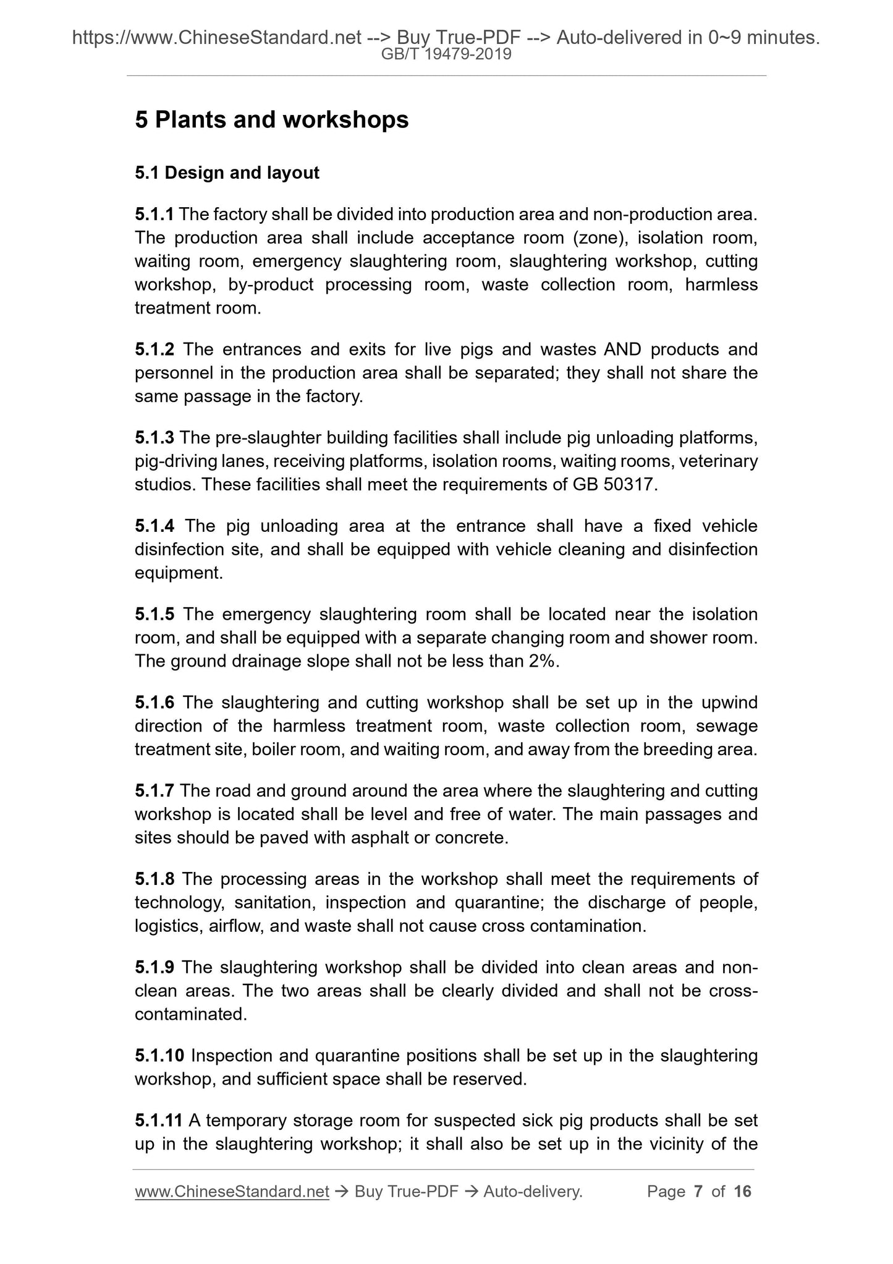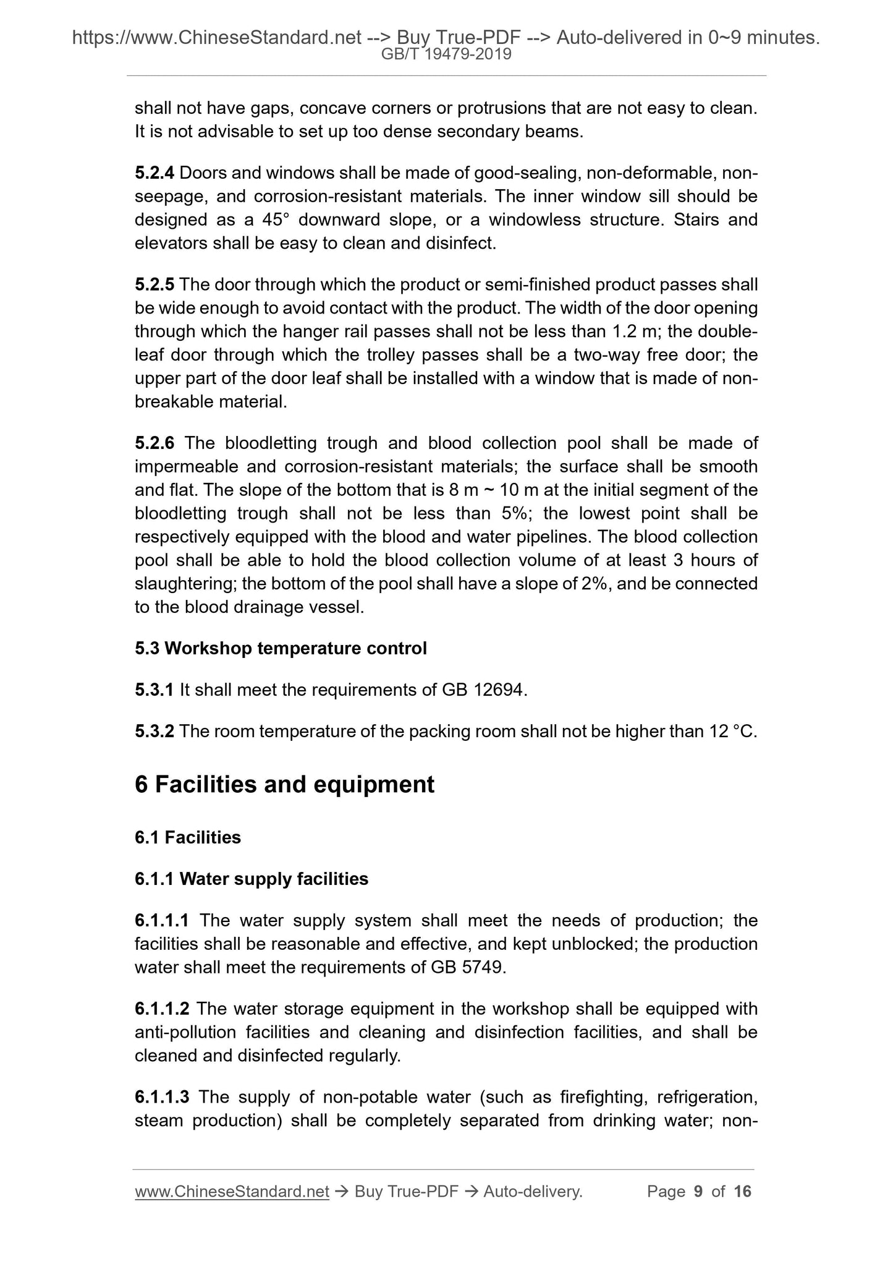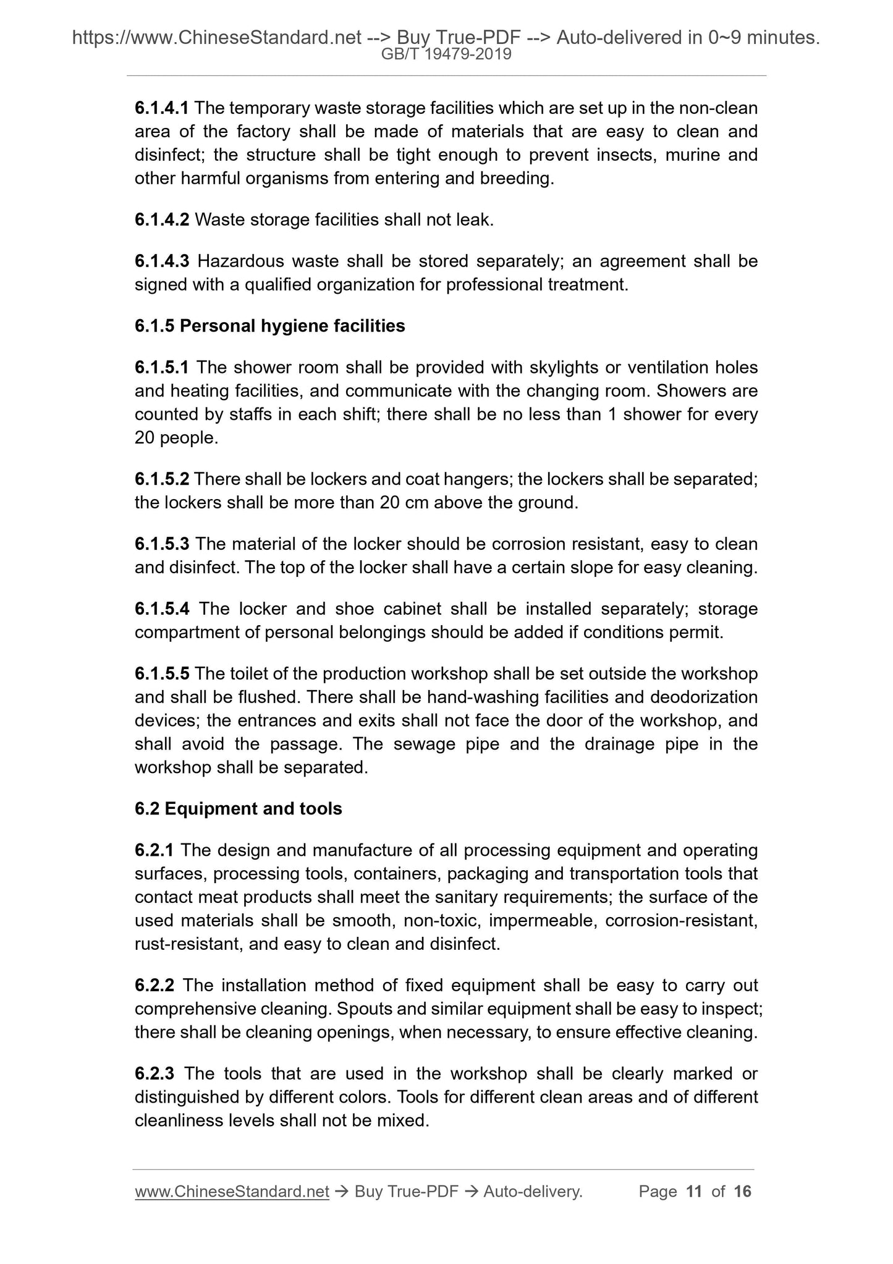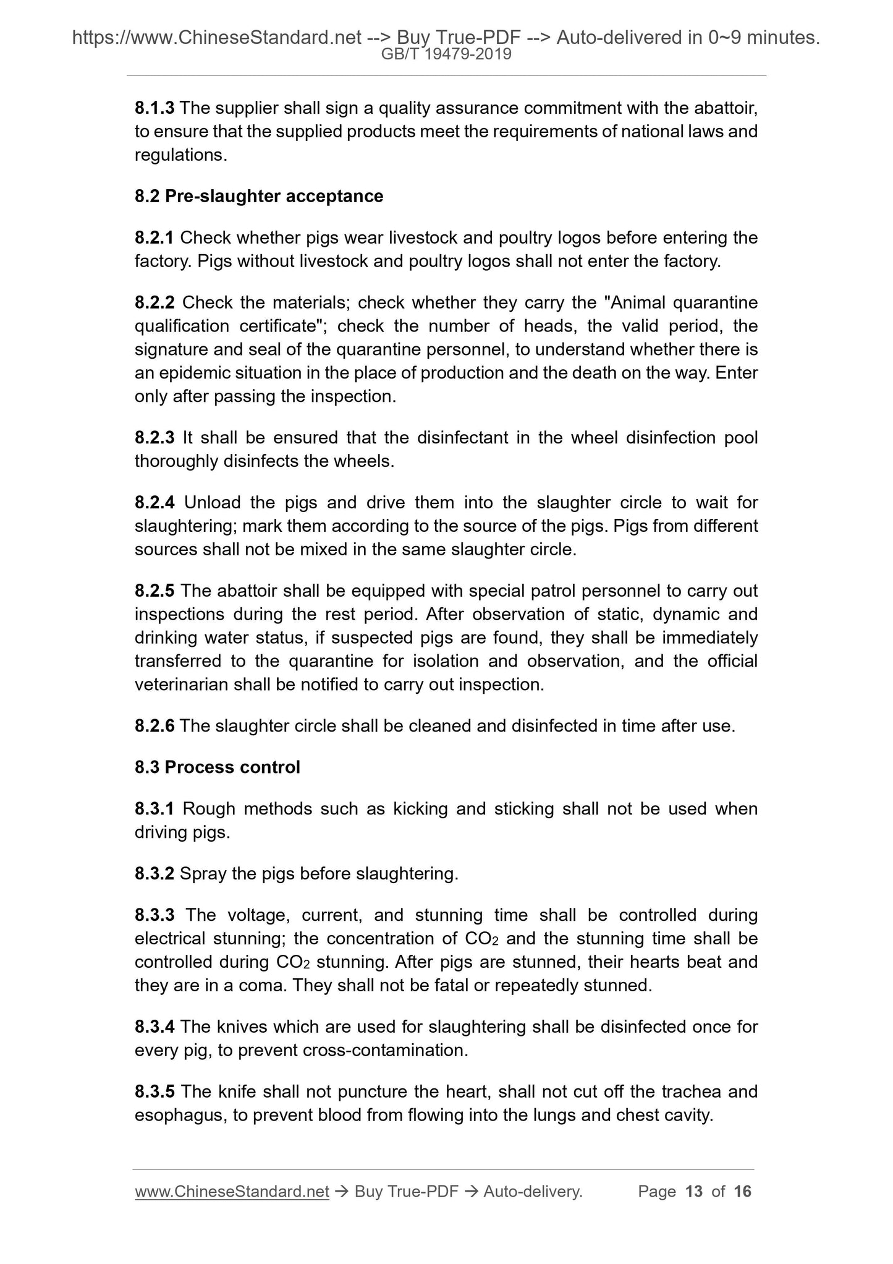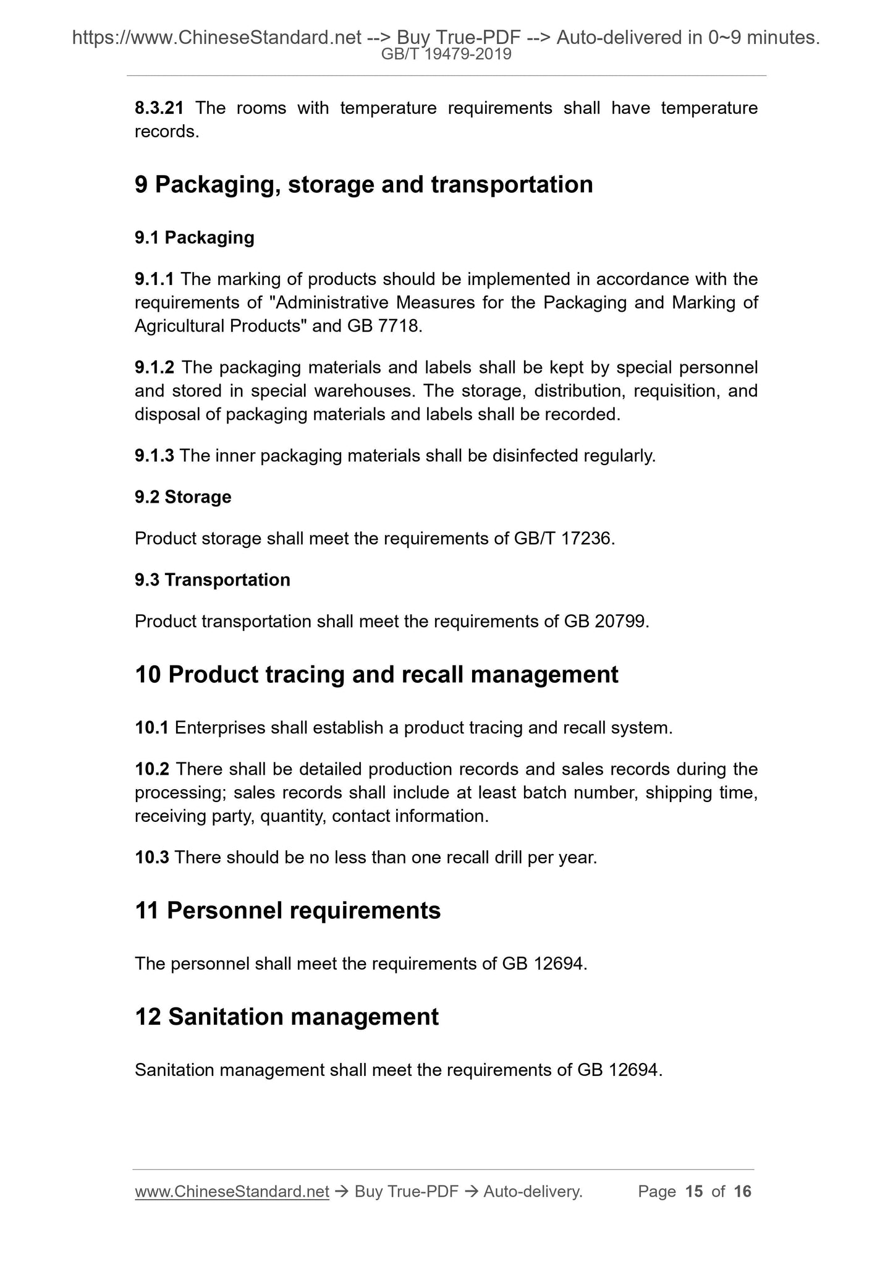1
/
of
8
www.ChineseStandard.us -- Field Test Asia Pte. Ltd.
GB/T 19479-2019 English PDF (GB/T19479-2019)
GB/T 19479-2019 English PDF (GB/T19479-2019)
Regular price
$135.00
Regular price
Sale price
$135.00
Unit price
/
per
Shipping calculated at checkout.
Couldn't load pickup availability
GB/T 19479-2019: Good manufacturing practice for livestock and poultry slaughtering - Pig
Delivery: 9 seconds. Download (and Email) true-PDF + Invoice.Get Quotation: Click GB/T 19479-2019 (Self-service in 1-minute)
Newer / historical versions: GB/T 19479-2019
Preview True-PDF
Scope
This Standard specifies the site selection and factory environment, plants andworkshops, facilities and equipment, inspection and quarantine, sanitary control
of slaughter and processing, packaging, storage and transportation, product
tracing and recall management, personnel requirements, sanitation
management, records and documents management requirements for slaughter
and processing of pigs.
This Standard applies to pig slaughter and processing enterprises.
Basic Data
| Standard ID | GB/T 19479-2019 (GB/T19479-2019) |
| Description (Translated English) | Good manufacturing practice for livestock and poultry slaughtering - Pig |
| Sector / Industry | National Standard (Recommended) |
| Classification of Chinese Standard | X00 |
| Classification of International Standard | 67.120.10 |
| Word Count Estimation | 10,182 |
| Date of Issue | 2019-03-25 |
| Date of Implementation | 2019-10-01 |
| Older Standard (superseded by this standard) | GB/T 19479-2004 |
| Quoted Standard | GB 5749; GB 7718; GB 12694; GB/T 17236; GB/T 17996; GB/T 19480; GB 20799; GB 50317 |
| Issuing agency(ies) | State Administration for Market Regulation, China National Standardization Administration |
| Summary | This standard specifies the site selection and plant environment, plant and workshop, facilities and equipment, inspection and quarantine, slaughtering and processing hygiene control, packaging, storage and transportation, product traceability and recall management, personnel requirements, hygiene management, records and Document management requirements. This standard applies to pig slaughtering and processing enterprises. |
Share
