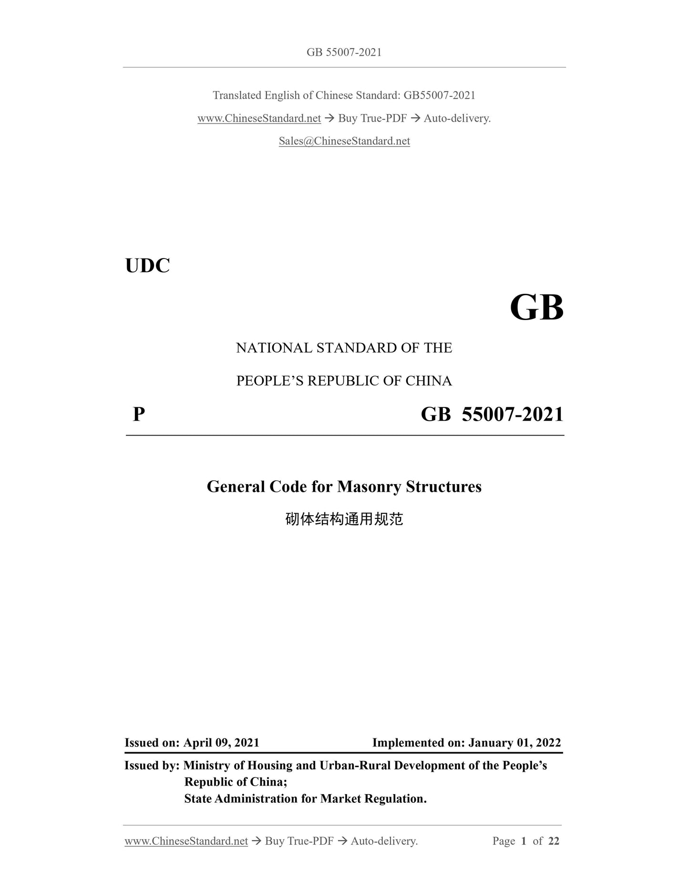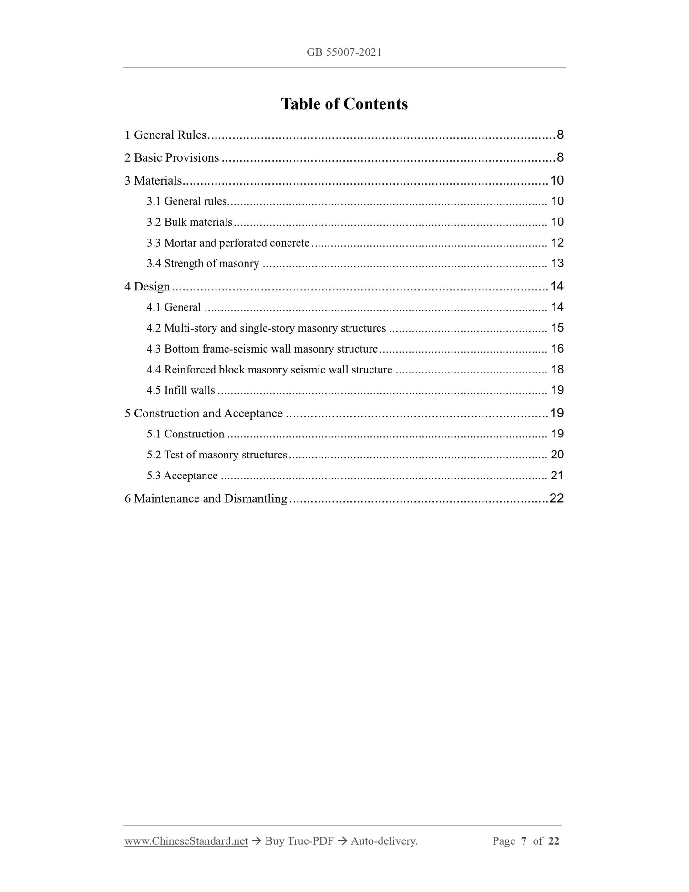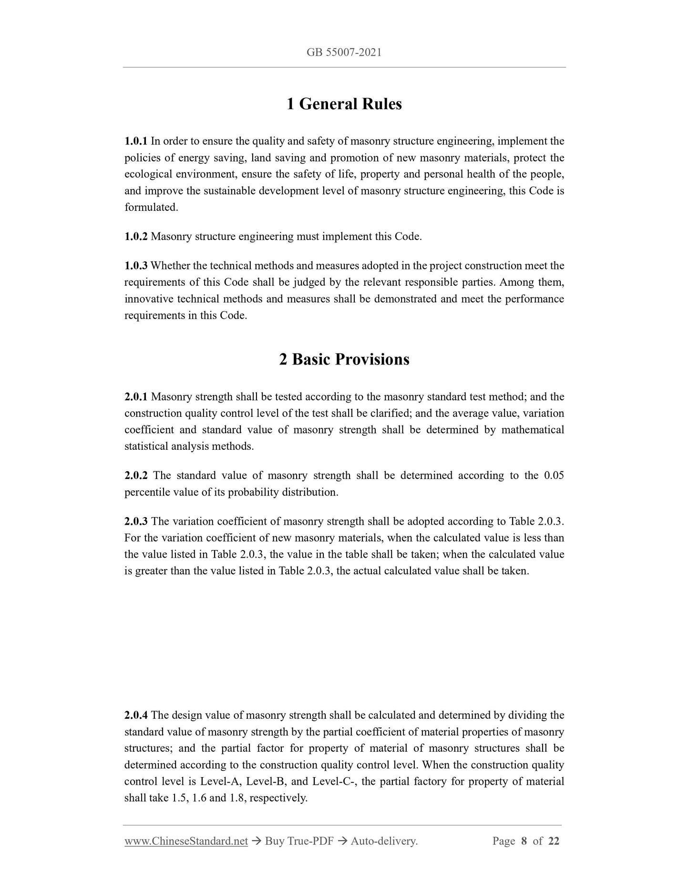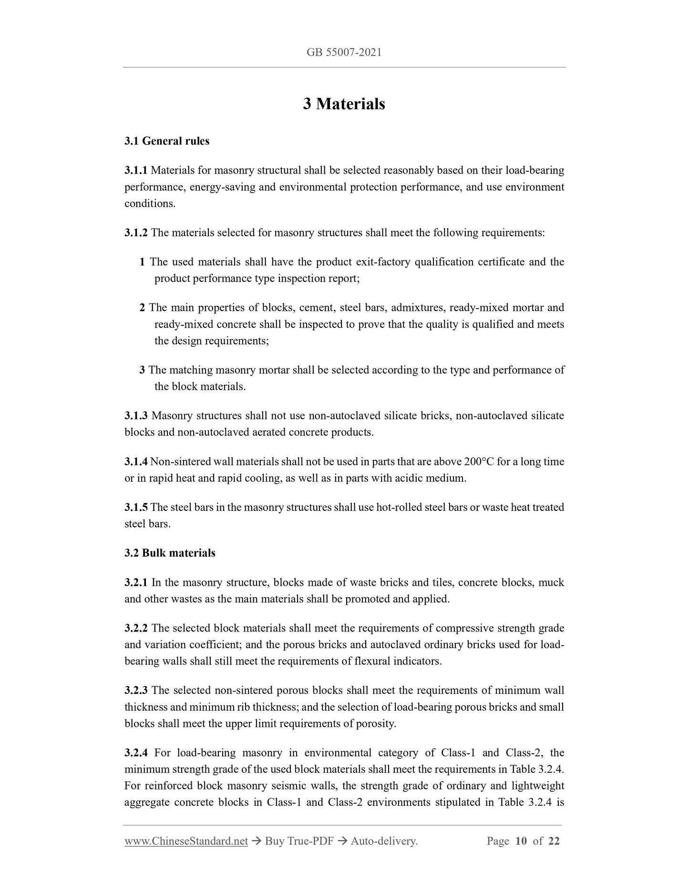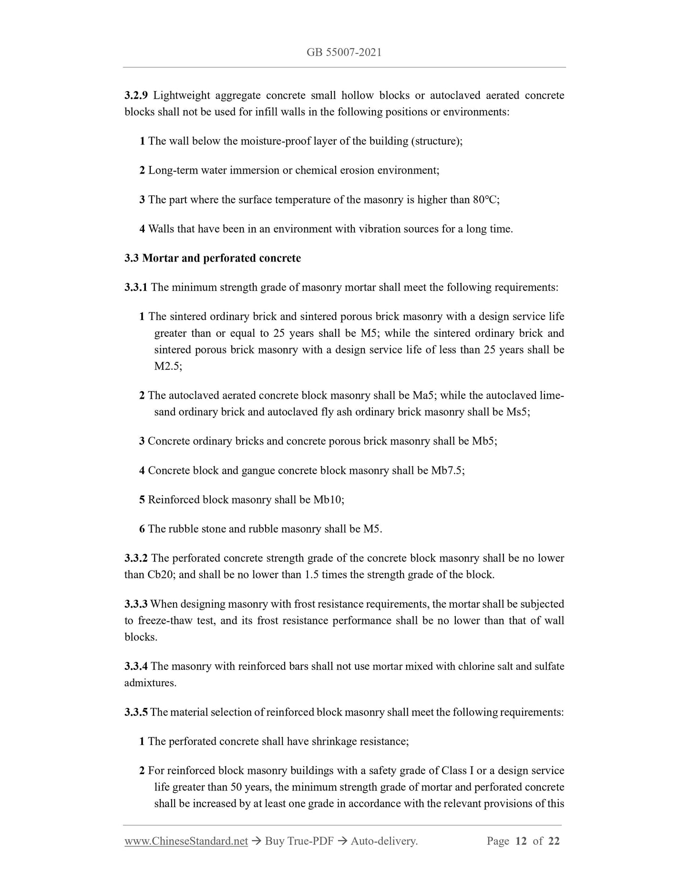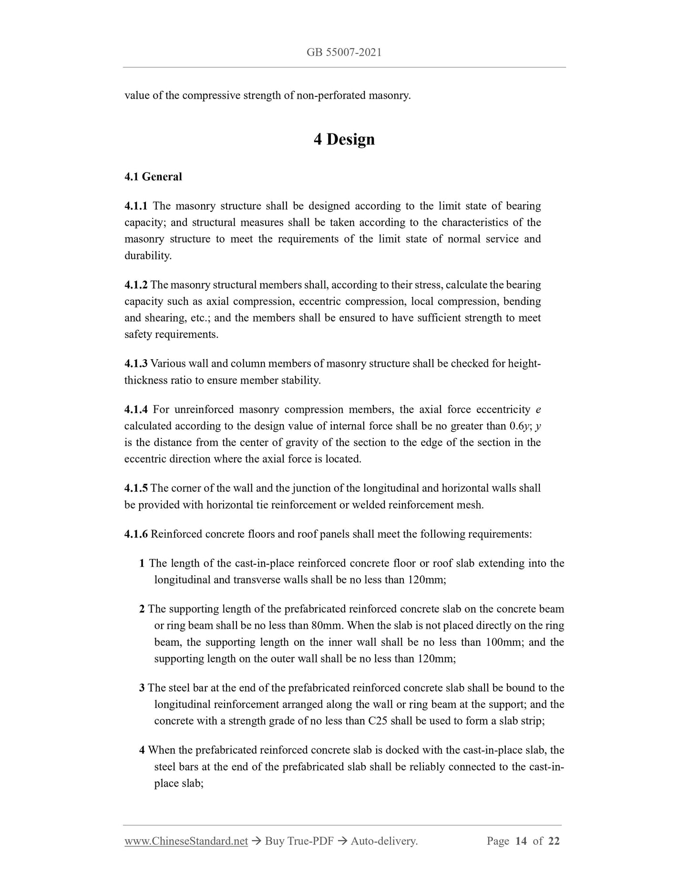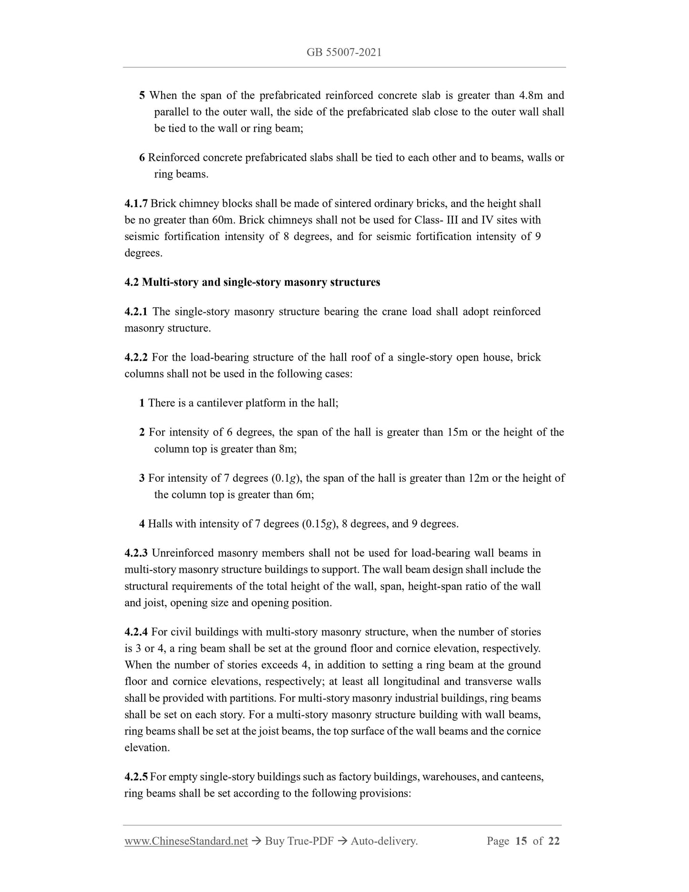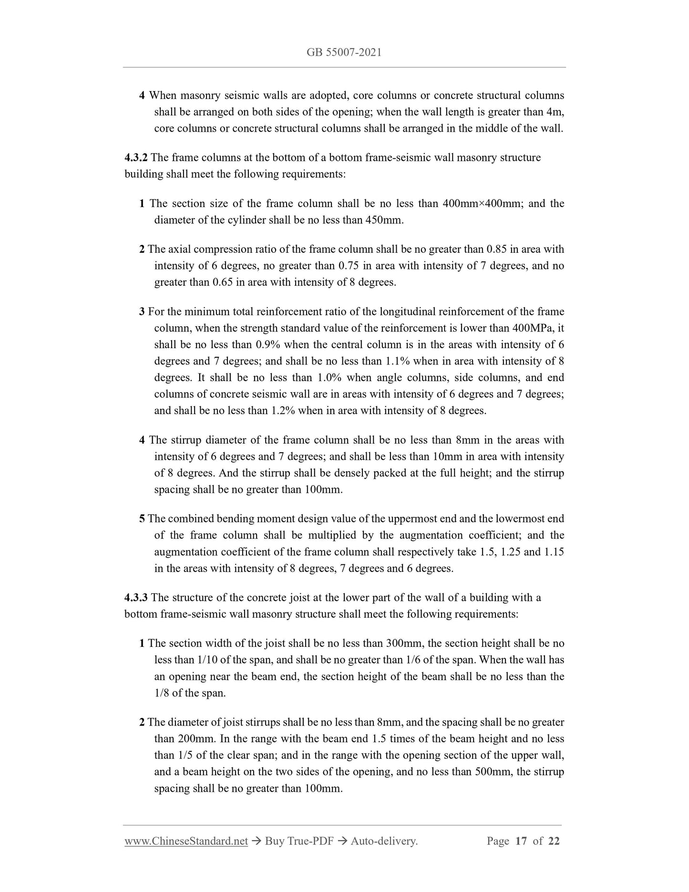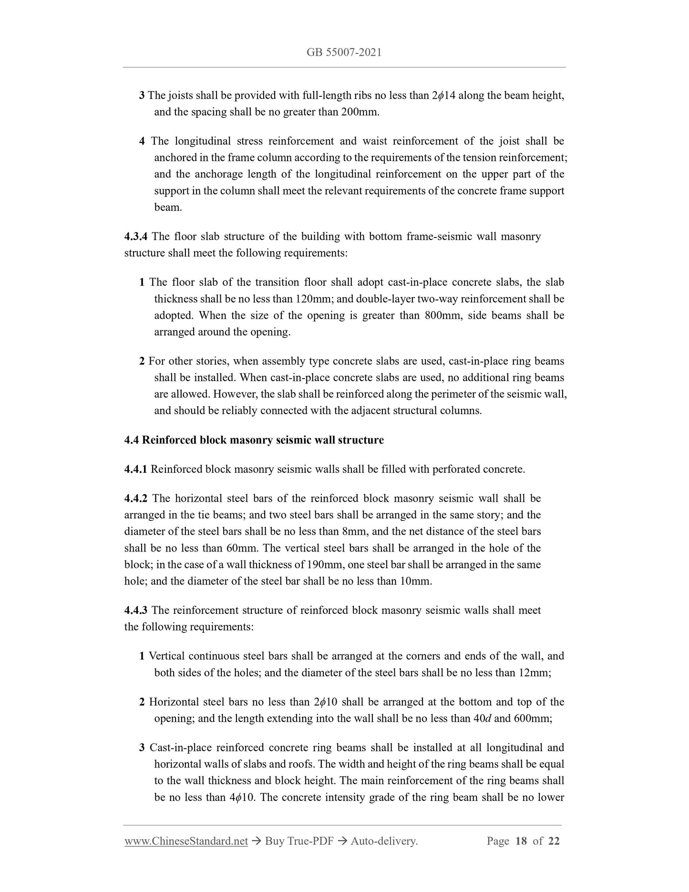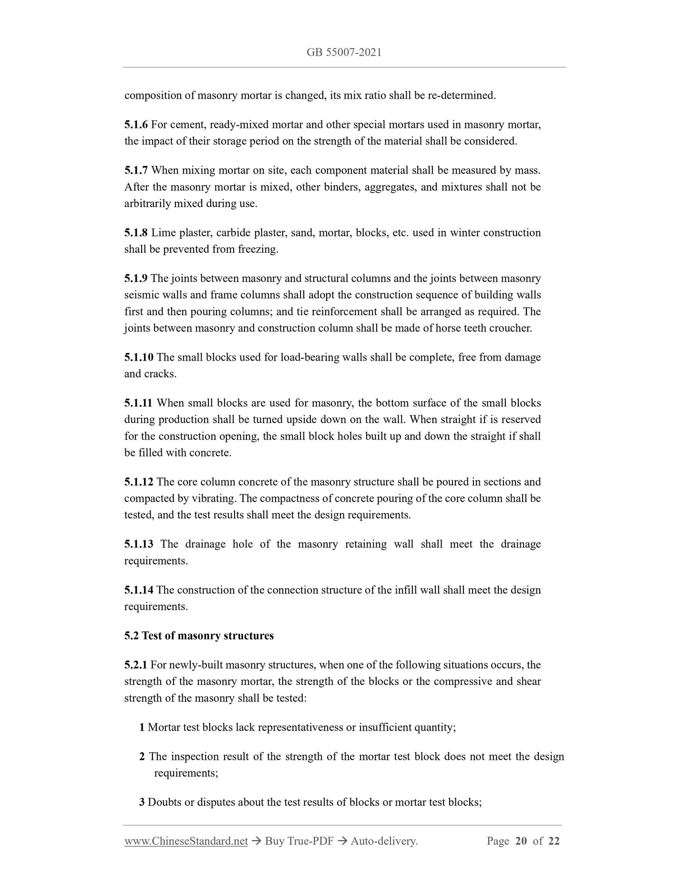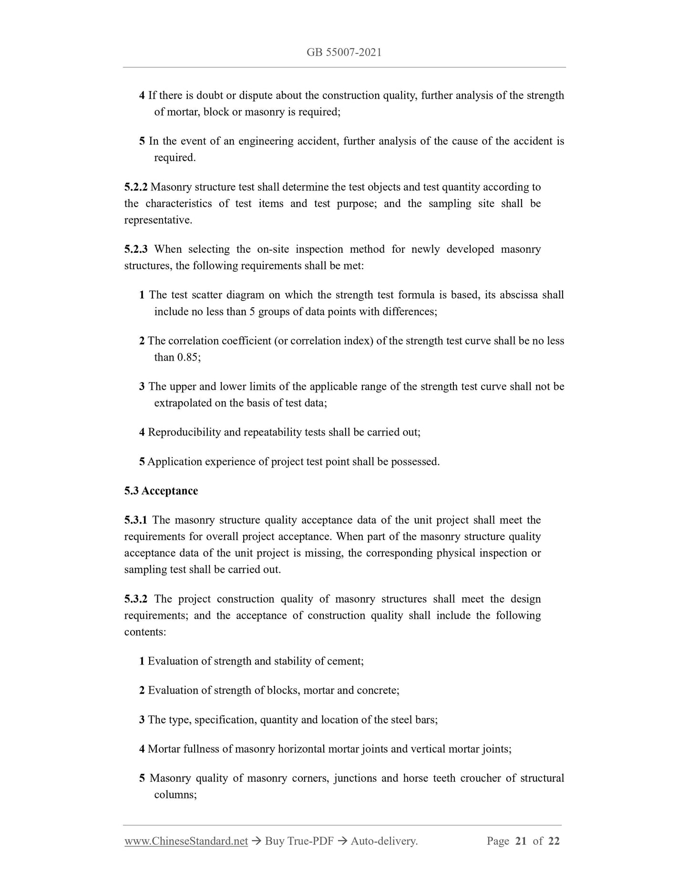1
/
of
11
www.ChineseStandard.us -- Field Test Asia Pte. Ltd.
GB 55007-2021 English PDF
GB 55007-2021 English PDF
Regular price
$710.00
Regular price
Sale price
$710.00
Unit price
/
per
Shipping calculated at checkout.
Couldn't load pickup availability
GB 55007-2021: Code for design of masonry structures
Delivery: 9 seconds. Download (and Email) true-PDF + Invoice.Get Quotation: Click GB 55007-2021 (Self-service in 1-minute)
Newer / historical versions: GB 55007-2021
Preview True-PDF
Scope
1.0.1 In order to ensure the quality and safety of masonry structure engineering, implement thepolicies of energy saving, land saving and promotion of new masonry materials, protect the
ecological environment, ensure the safety of life, property and personal health of the people,
and improve the sustainable development level of masonry structure engineering, this Code is
formulated.
1.0.2 Masonry structure engineering must implement this Code.
1.0.3 Whether the technical methods and measures adopted in the project construction meet the
requirements of this Code shall be judged by the relevant responsible parties. Among them,
innovative technical methods and measures shall be demonstrated and meet the performance
requirements in this Code.
Basic Data
| Standard ID | GB 55007-2021 (GB55007-2021) |
| Description (Translated English) | Code for design of masonry structures |
| Sector / Industry | National Standard |
| Classification of Chinese Standard | P24 |
| Word Count Estimation | 56,577 |
| Issuing agency(ies) | Ministry of Housing and Urban-Rural Development of the People's Republic of China; State Administration for Market Regulation |
Share
