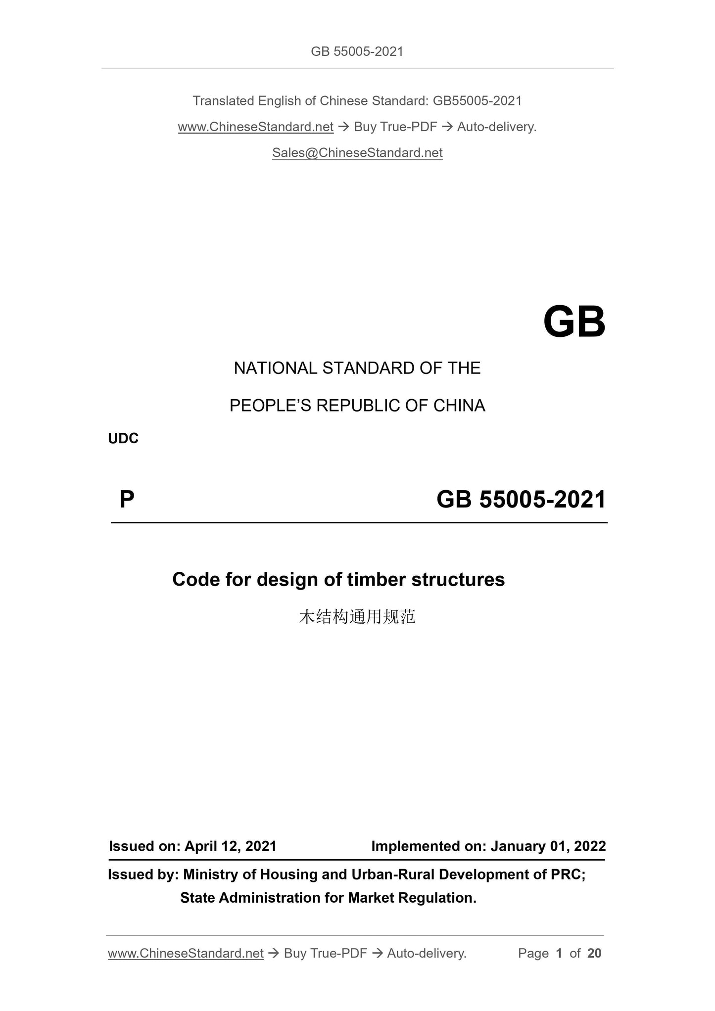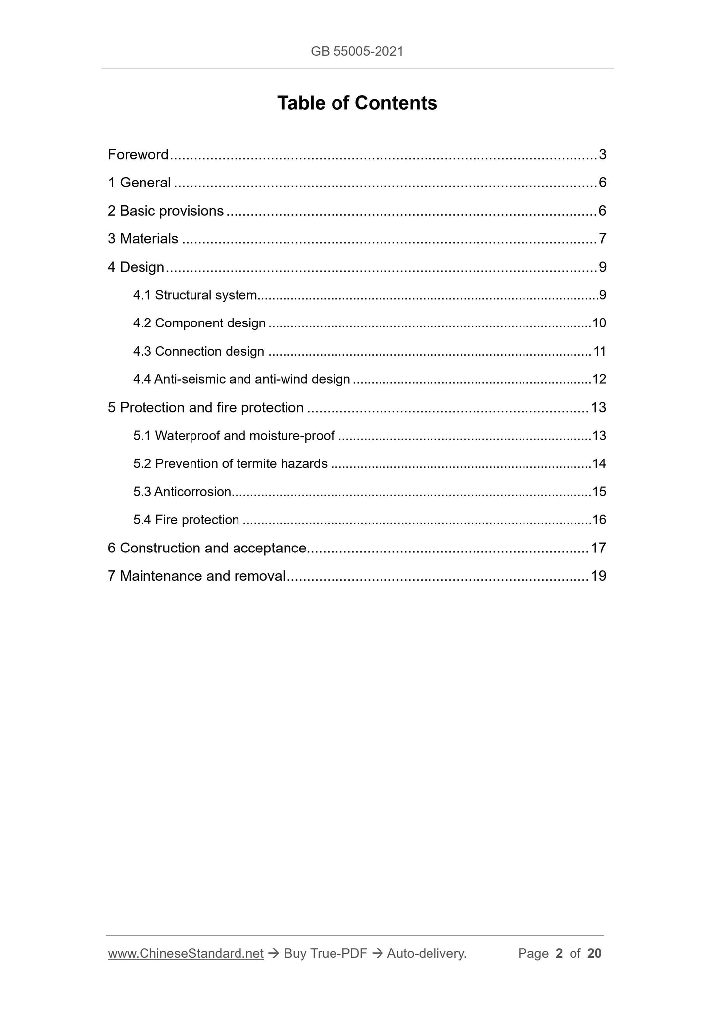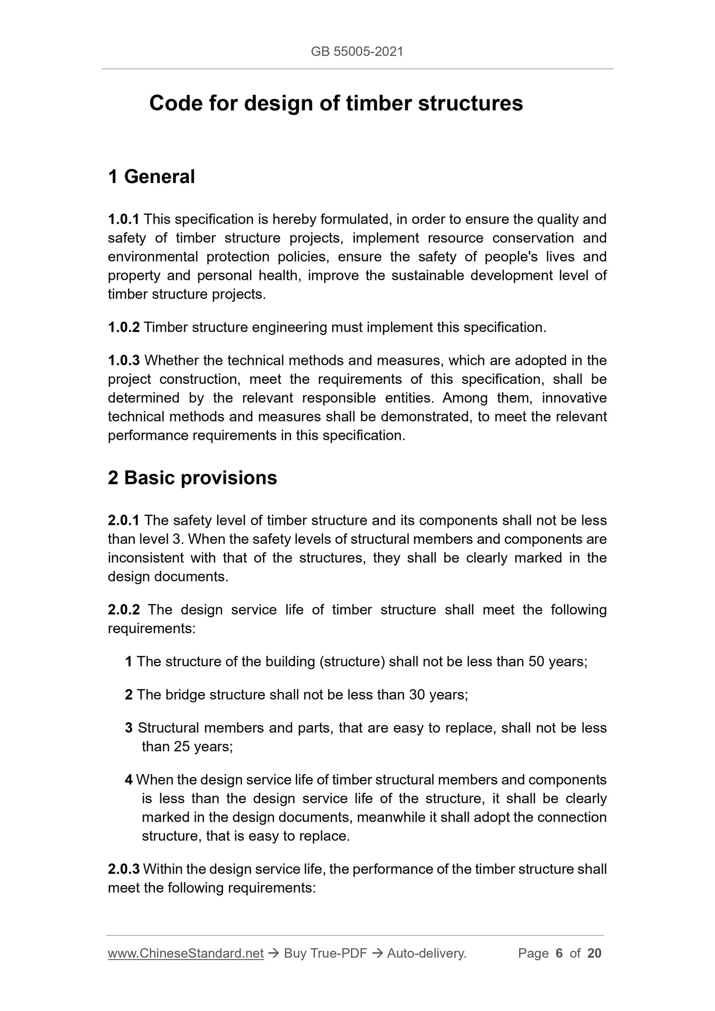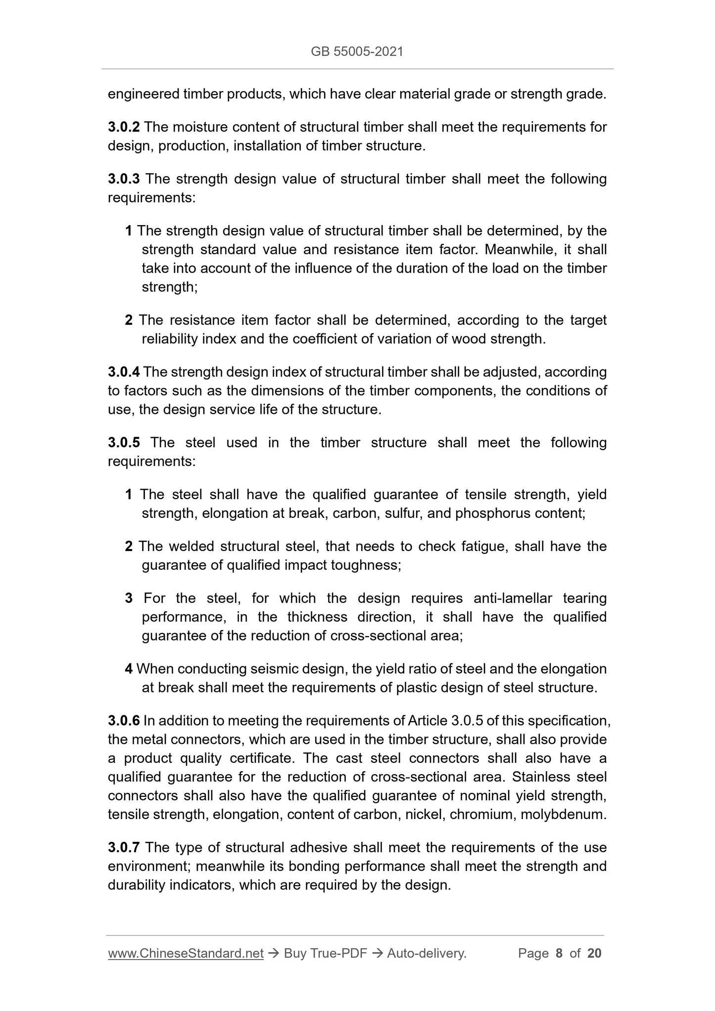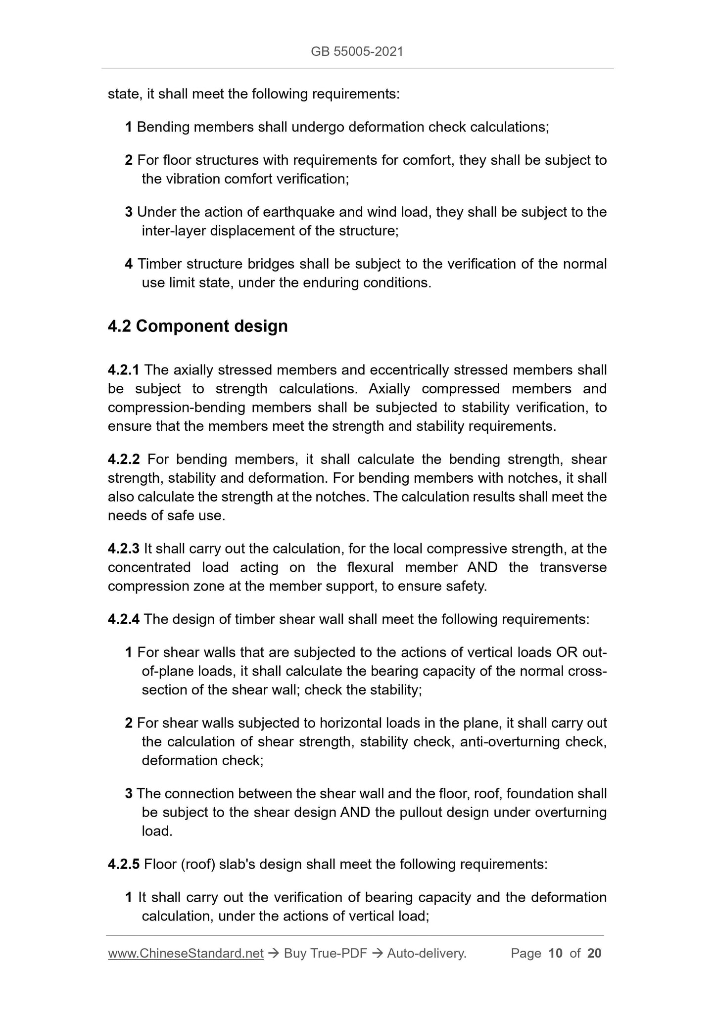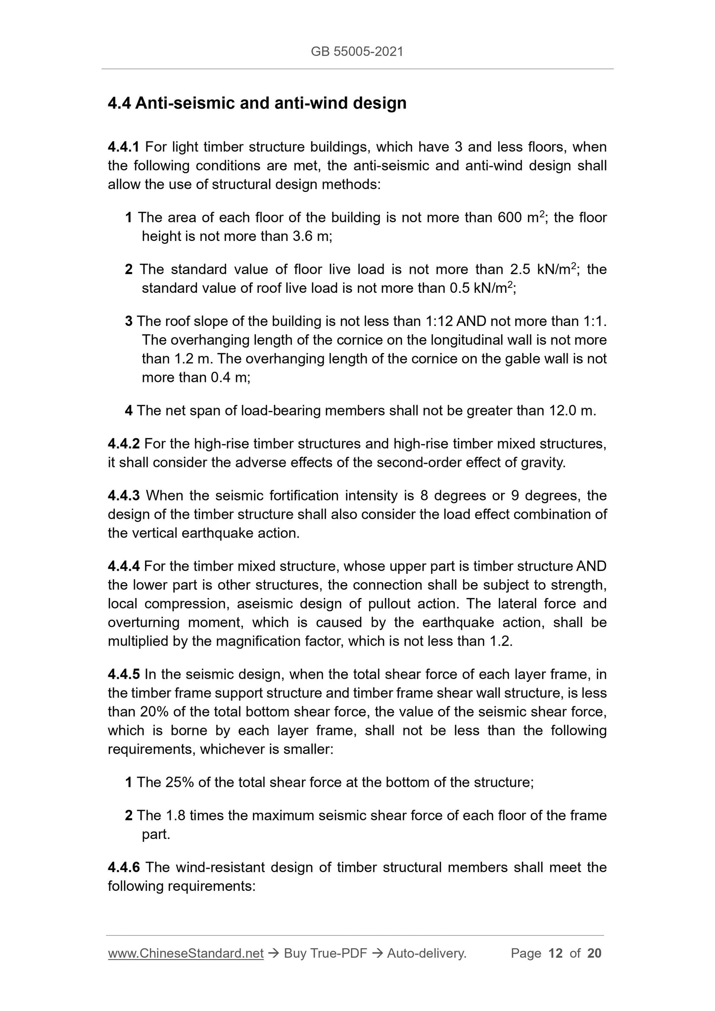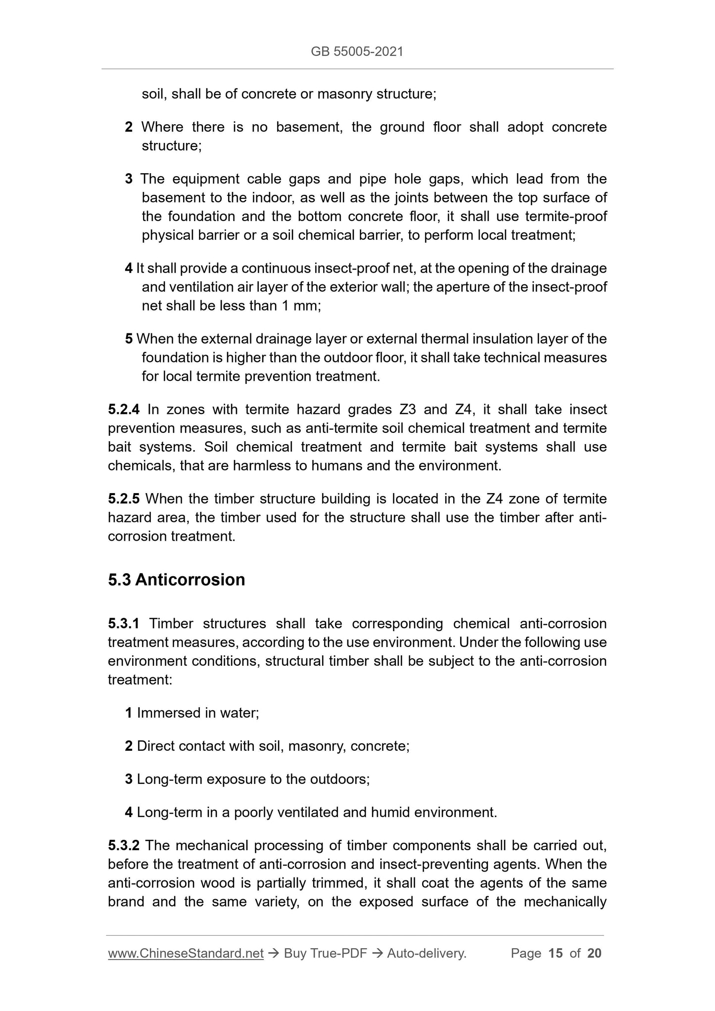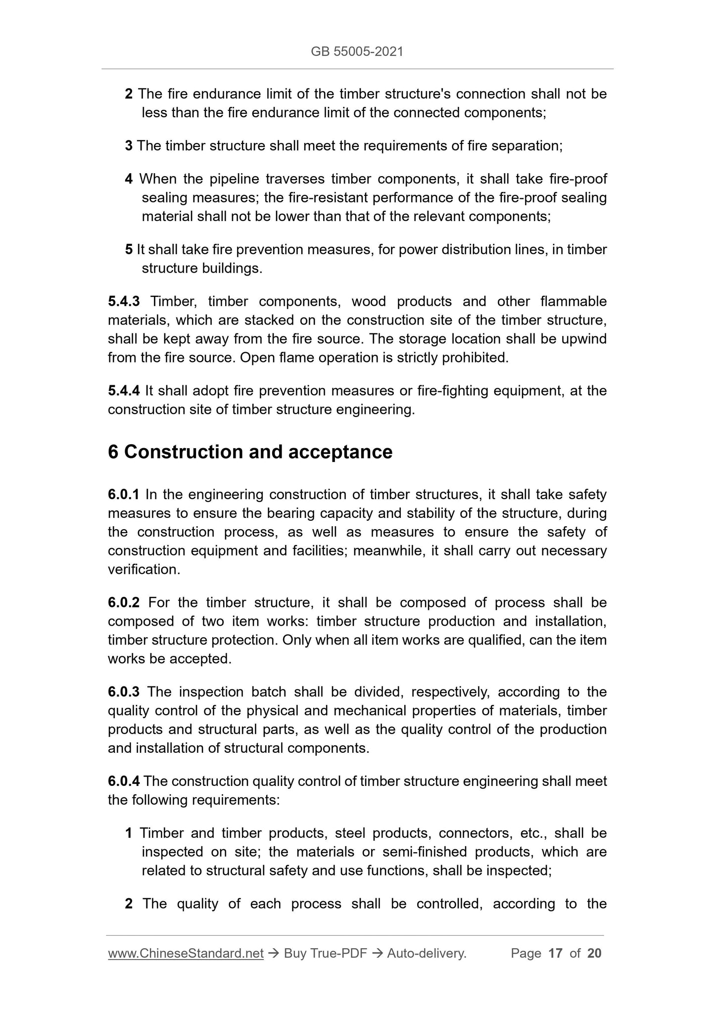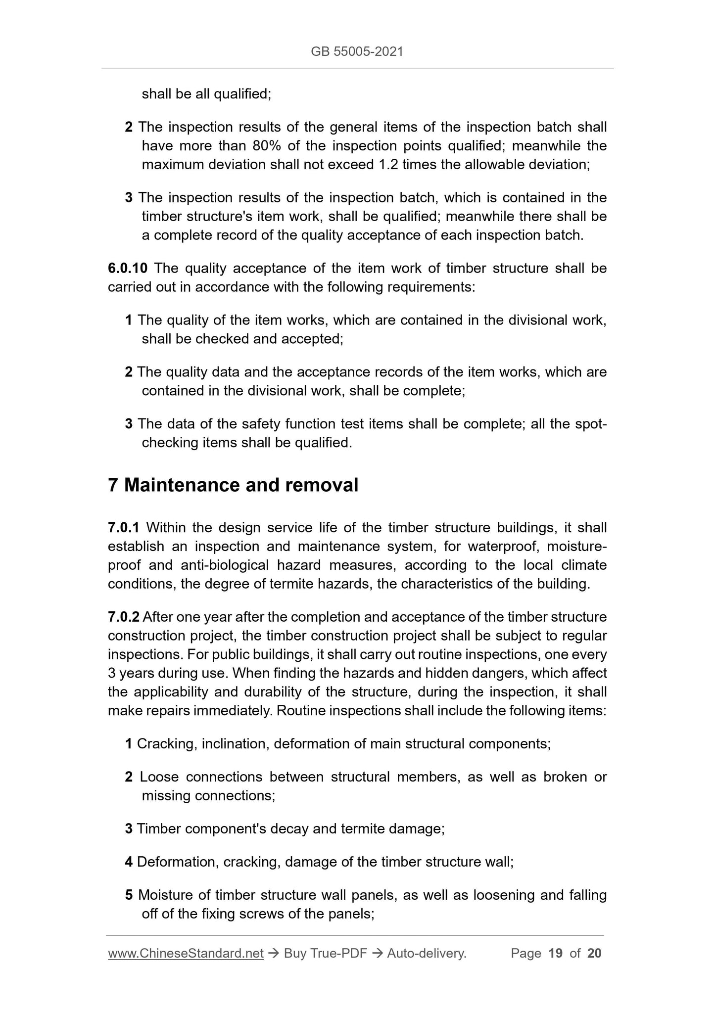1
/
of
9
www.ChineseStandard.us -- Field Test Asia Pte. Ltd.
GB 55005-2021 English PDF
GB 55005-2021 English PDF
Regular price
$395.00
Regular price
Sale price
$395.00
Unit price
/
per
Shipping calculated at checkout.
Couldn't load pickup availability
GB 55005-2021: Code for design of timber structures
Delivery: 9 seconds. Download (and Email) true-PDF + Invoice.Get Quotation: Click GB 55005-2021 (Self-service in 1-minute)
Newer / historical versions: GB 55005-2021
Preview True-PDF
Scope
1.0.1 This specification is hereby formulated, in order to ensure the quality andsafety of timber structure projects, implement resource conservation and
environmental protection policies, ensure the safety of people's lives and
property and personal health, improve the sustainable development level of
timber structure projects.
1.0.2 Timber structure engineering must implement this specification.
1.0.3 Whether the technical methods and measures, which are adopted in the
project construction, meet the requirements of this specification, shall be
determined by the relevant responsible entities. Among them, innovative
technical methods and measures shall be demonstrated, to meet the relevant
performance requirements in this specification.
Basic Data
| Standard ID | GB 55005-2021 (GB55005-2021) |
| Description (Translated English) | Code for design of timber structures |
| Sector / Industry | National Standard |
| Classification of Chinese Standard | P23 |
| Word Count Estimation | 22,268 |
| Issuing agency(ies) | Ministry of Housing and Urban-Rural Development of the People's Republic of China; State Administration for Market Regulation |
Share
