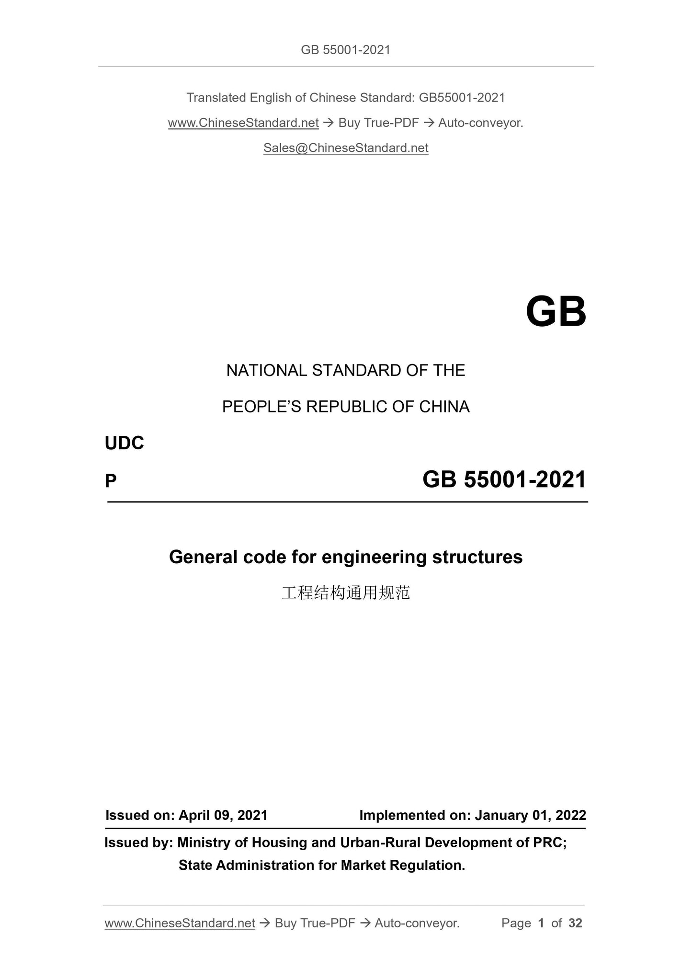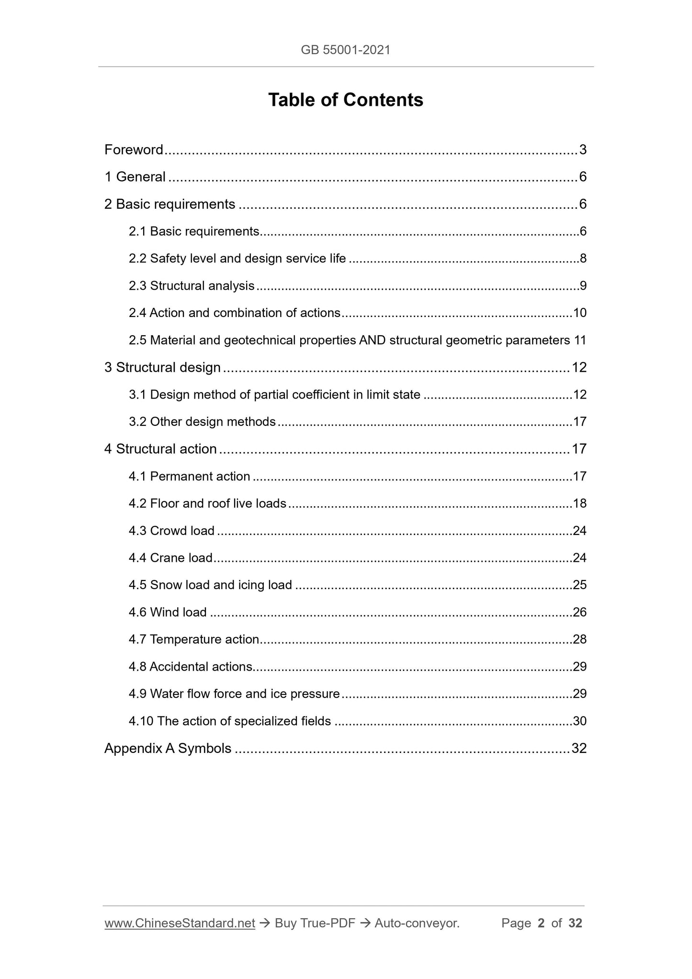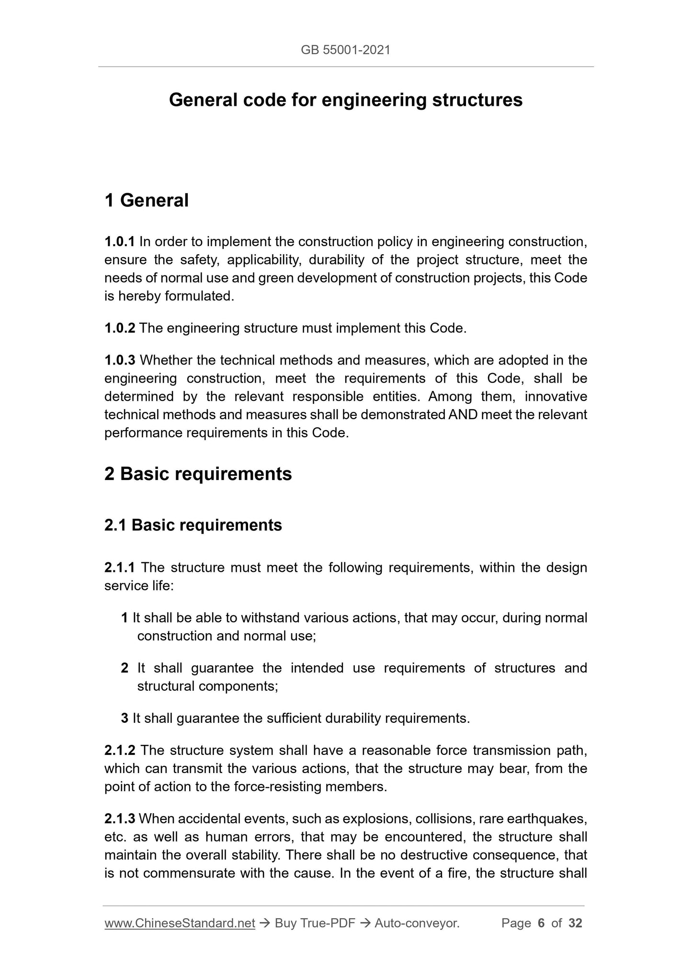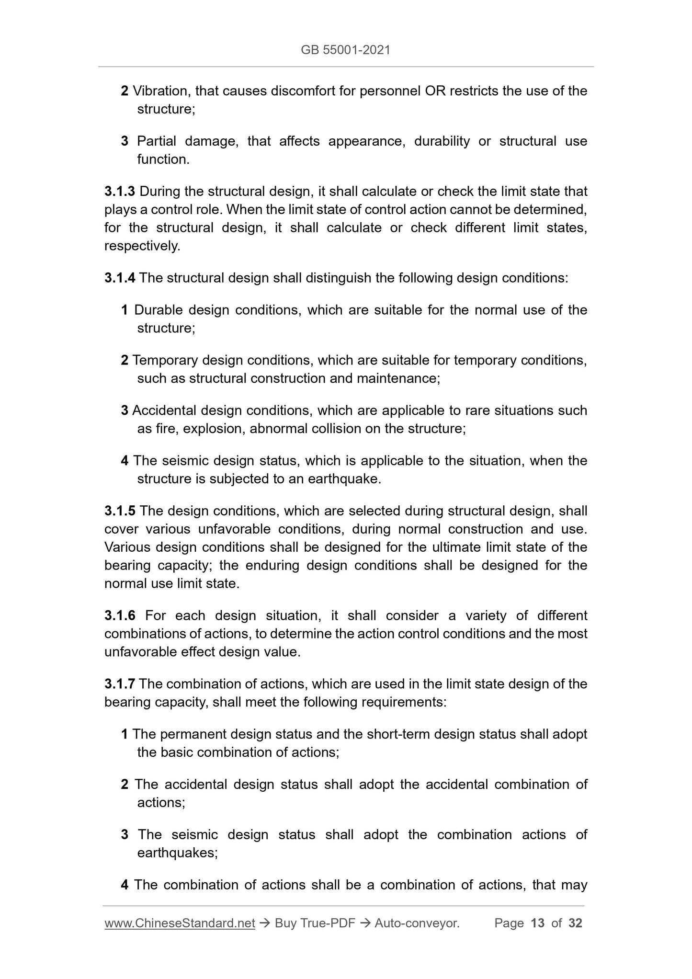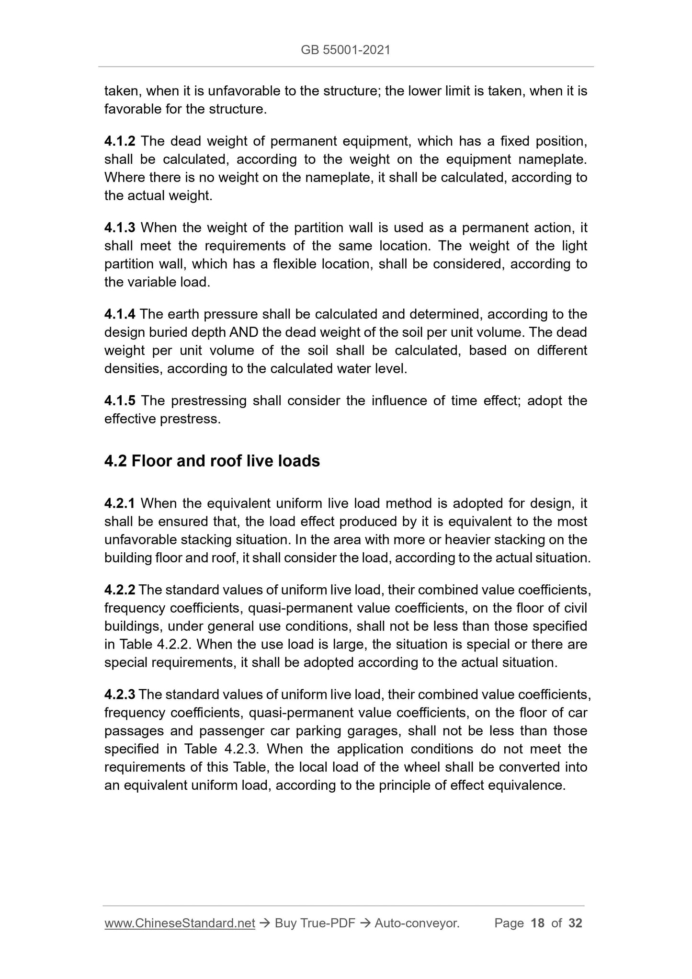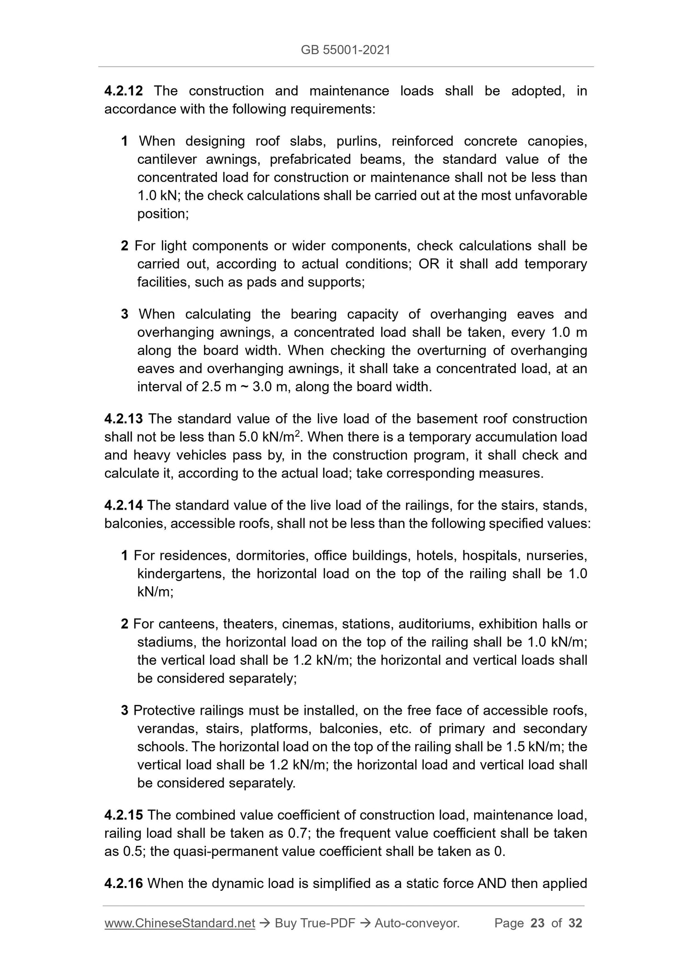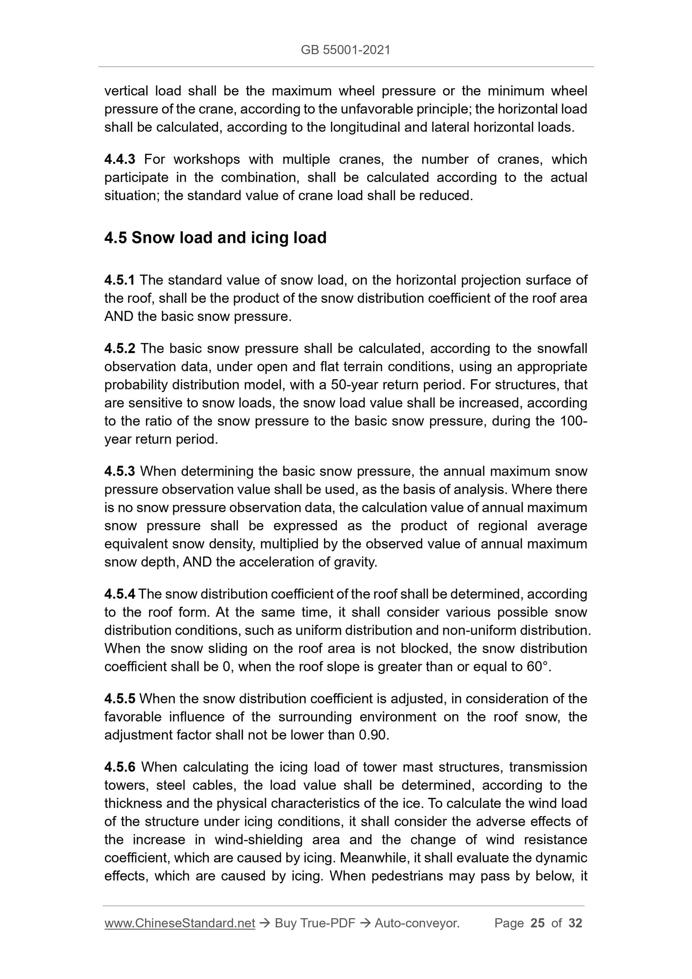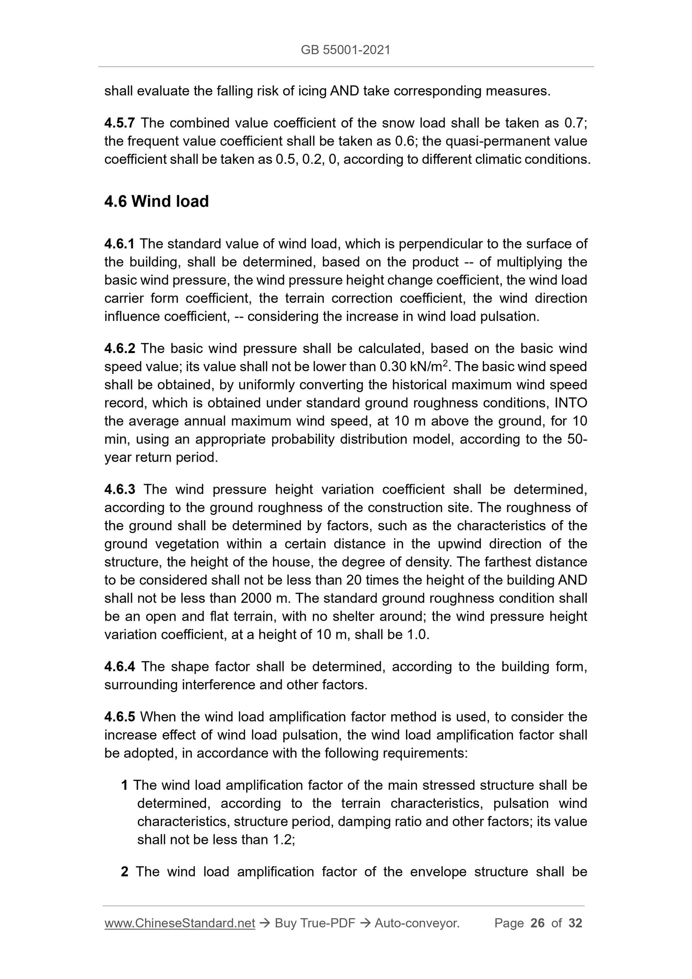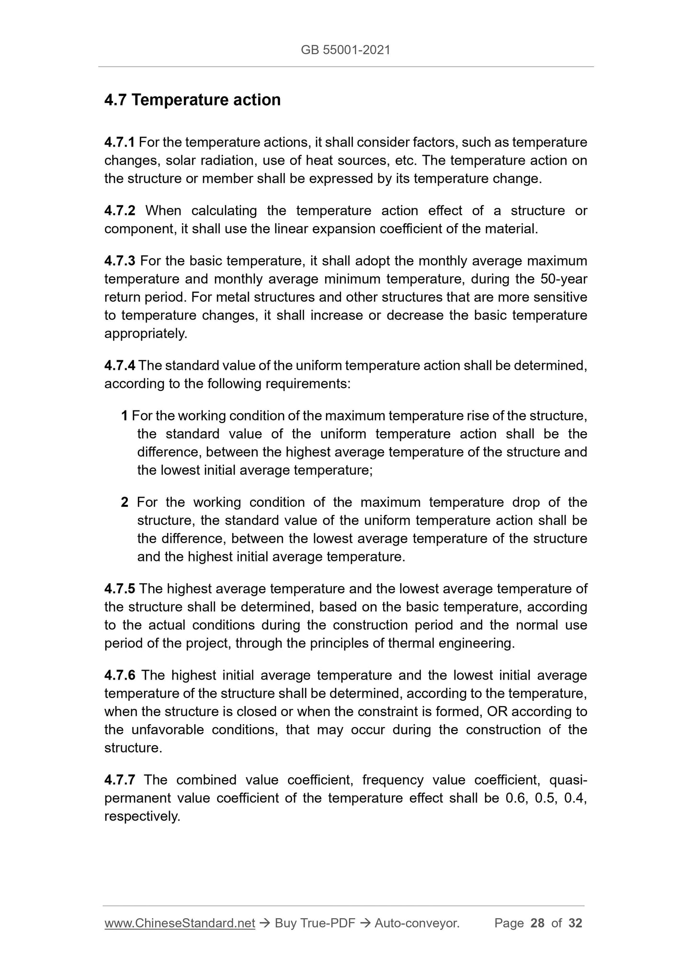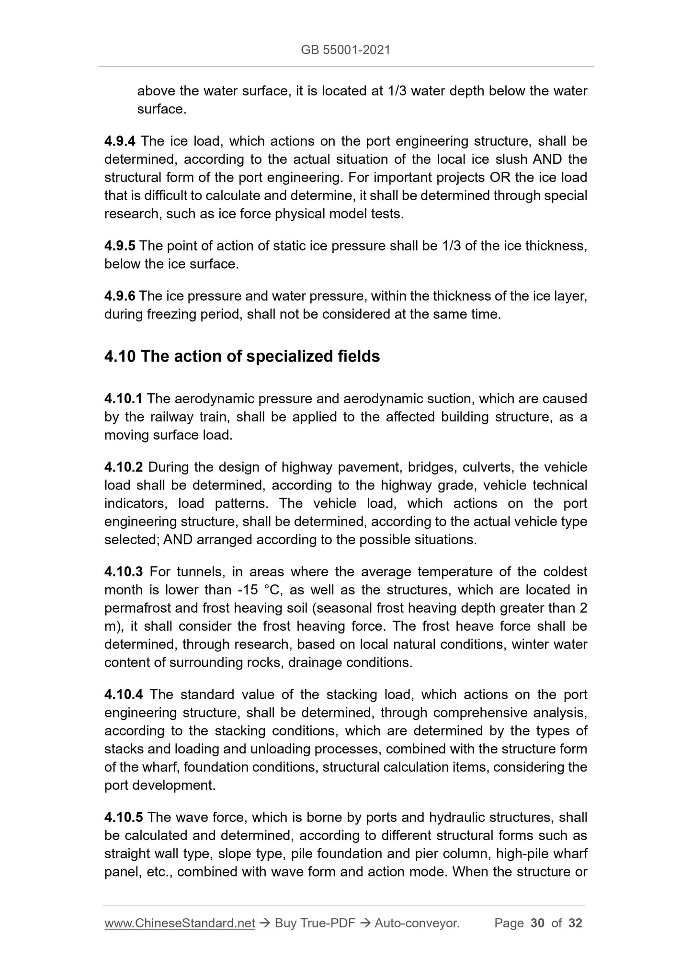1
/
of
10
www.ChineseStandard.us -- Field Test Asia Pte. Ltd.
GB 55001-2021 English PDF
GB 55001-2021 English PDF
Regular price
$455.00
Regular price
Sale price
$455.00
Unit price
/
per
Shipping calculated at checkout.
Couldn't load pickup availability
GB 55001-2021: Unified standard for reliability design of engineering structures
Delivery: 9 seconds. Download (and Email) true-PDF + Invoice.Get Quotation: Click GB 55001-2021 (Self-service in 1-minute)
Newer / historical versions: GB 55001-2021
Preview True-PDF
Scope
1.0.1 In order to implement the construction policy in engineering construction,ensure the safety, applicability, durability of the project structure, meet the
needs of normal use and green development of construction projects, this Code
is hereby formulated.
1.0.2 The engineering structure must implement this Code.
1.0.3 Whether the technical methods and measures, which are adopted in the
engineering construction, meet the requirements of this Code, shall be
determined by the relevant responsible entities. Among them, innovative
technical methods and measures shall be demonstrated AND meet the relevant
performance requirements in this Code.
Basic Data
| Standard ID | GB 55001-2021 (GB55001-2021) |
| Description (Translated English) | Unified standard for reliability design of engineering structures |
| Sector / Industry | National Standard |
| Classification of Chinese Standard | P23 |
| Word Count Estimation | 33,380 |
| Issuing agency(ies) | Ministry of Housing and Urban-Rural Development of the People's Republic of China; State Administration for Market Regulation |
Share
