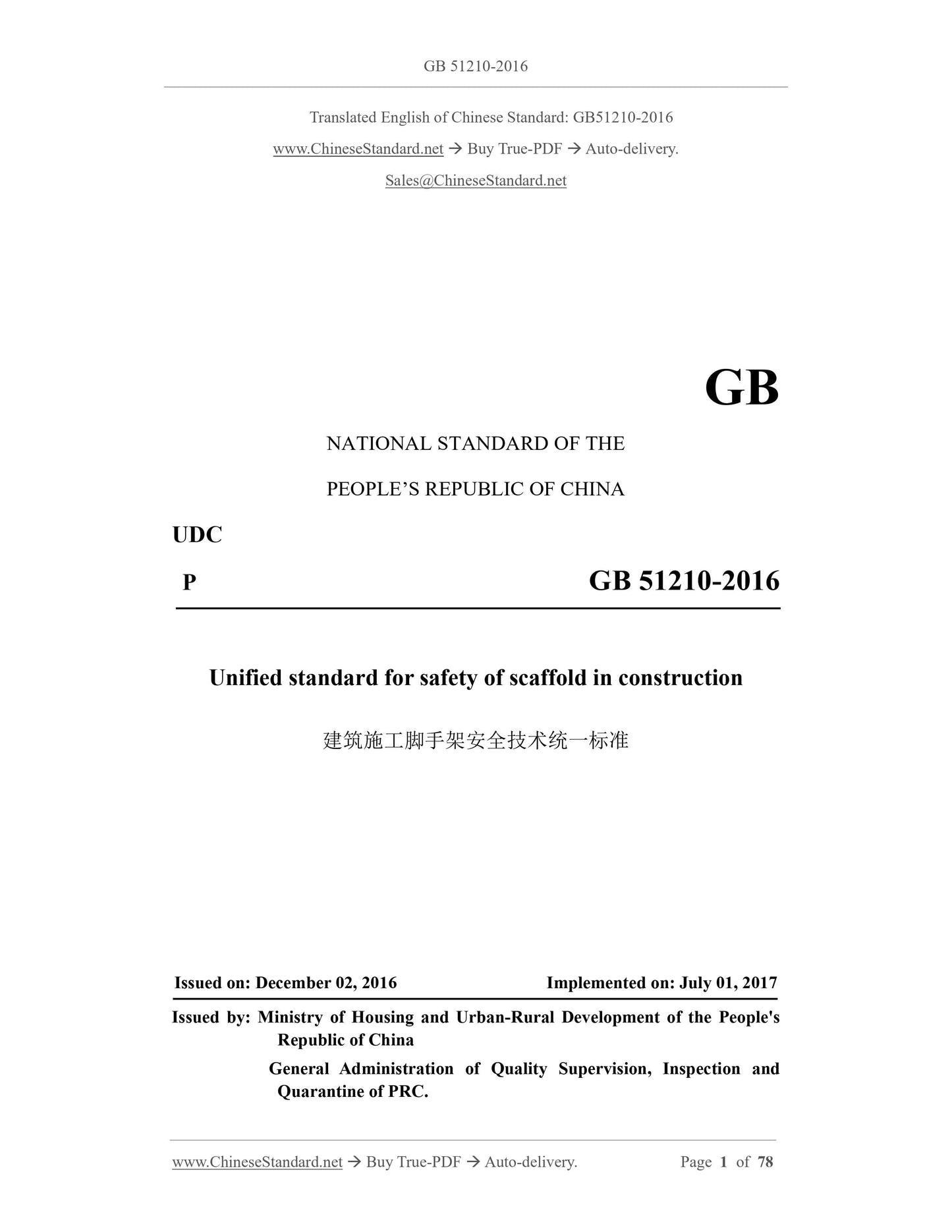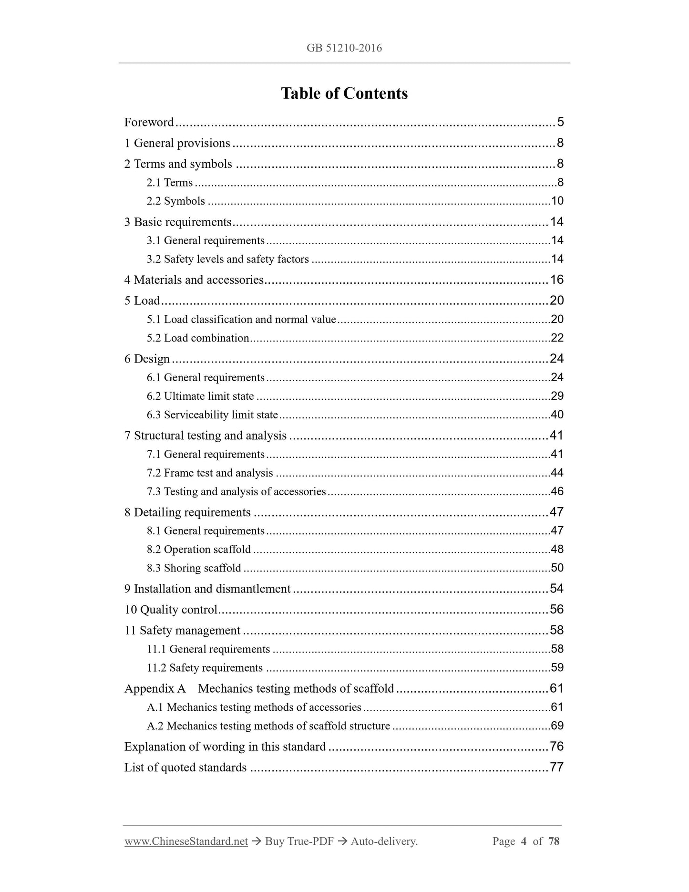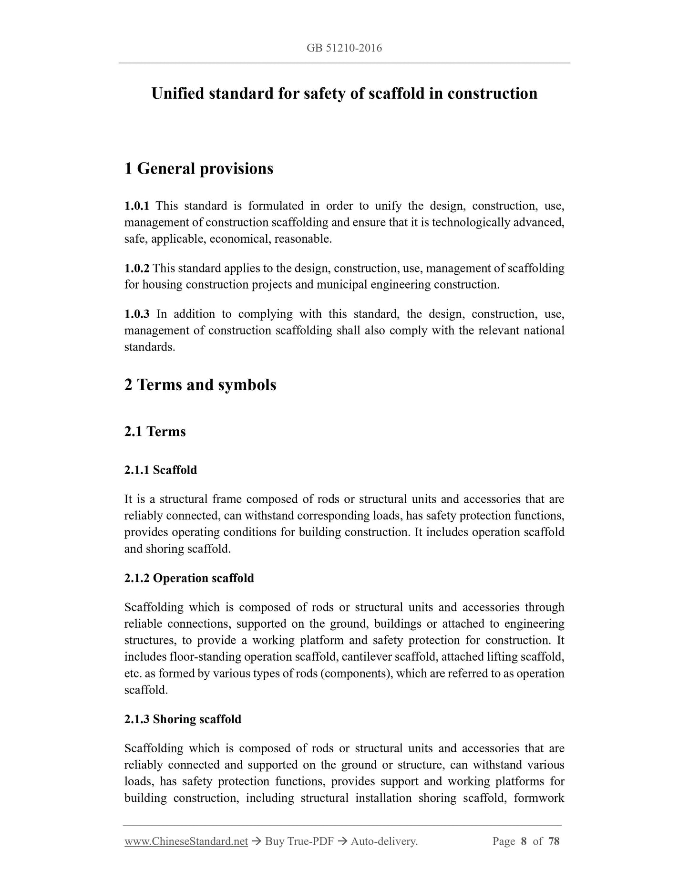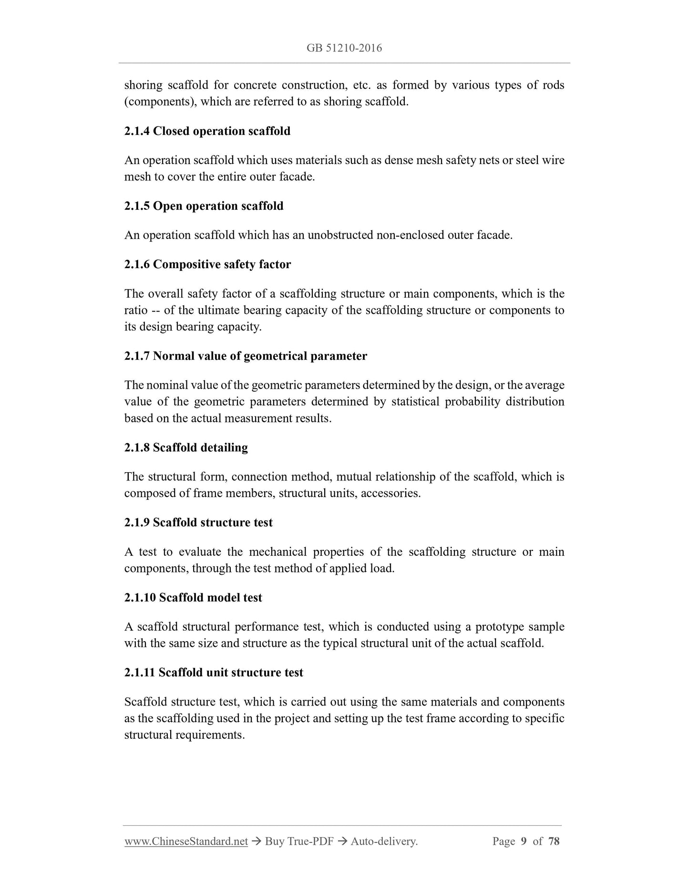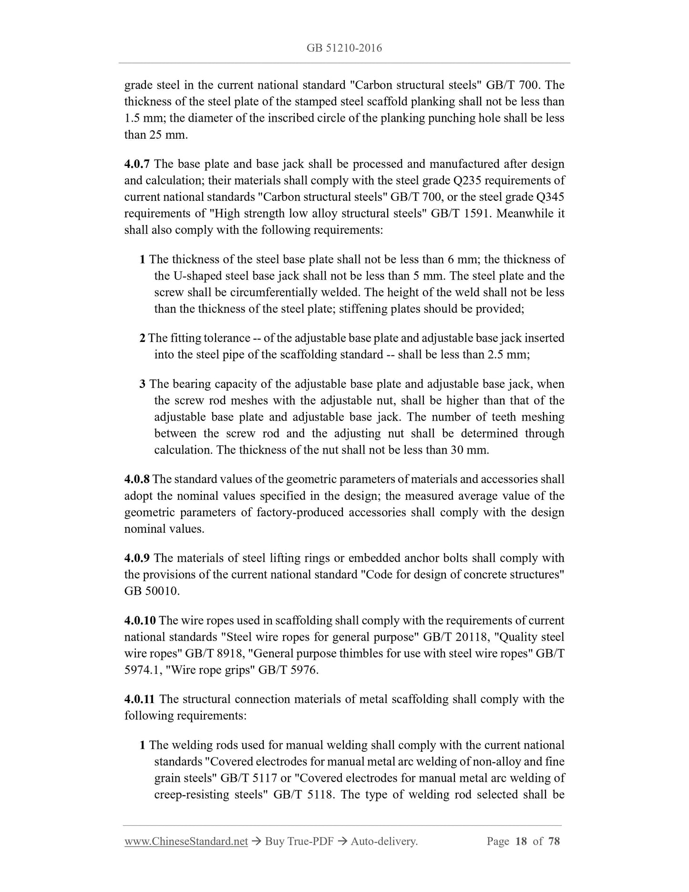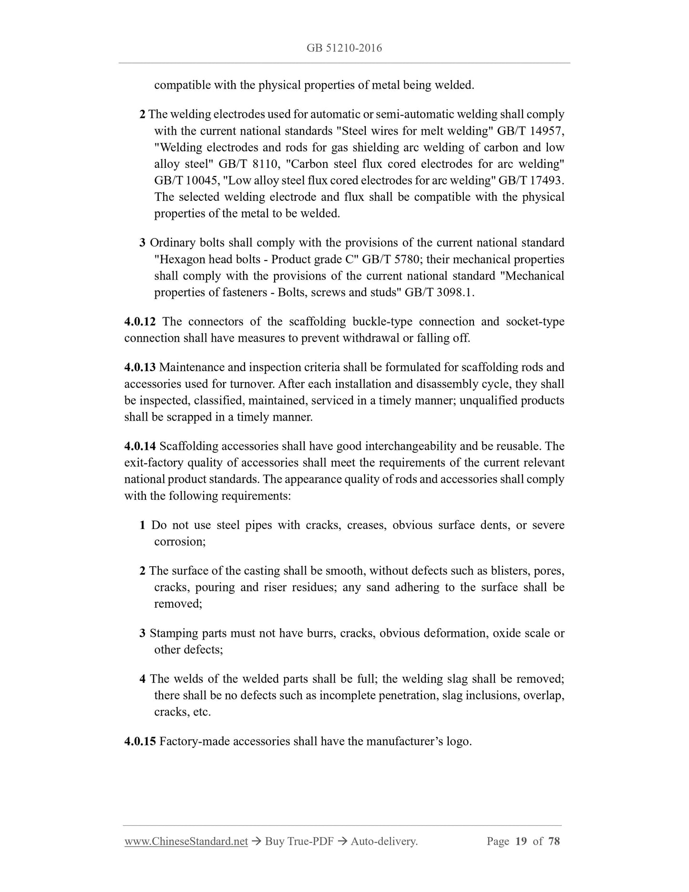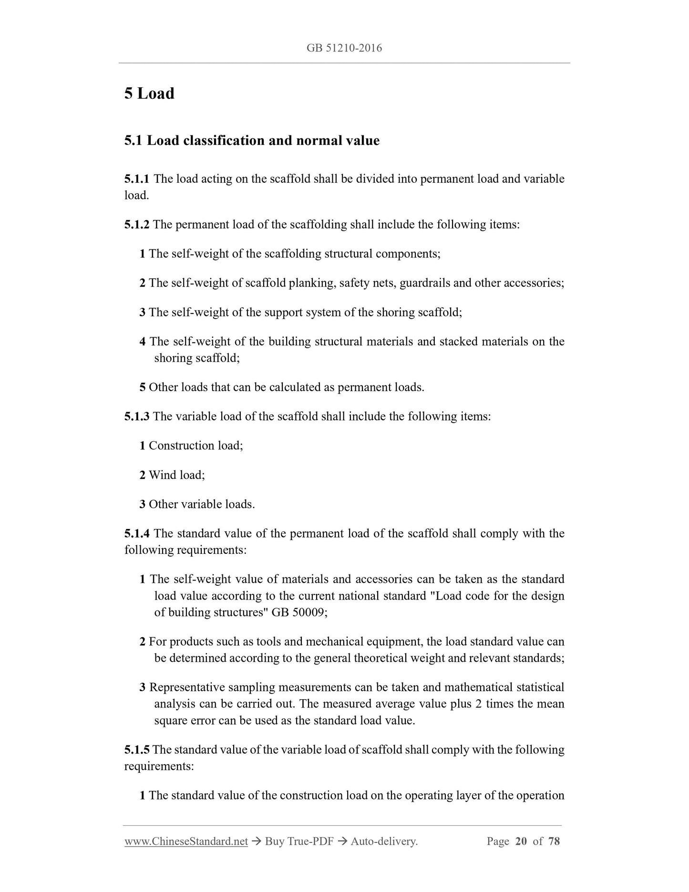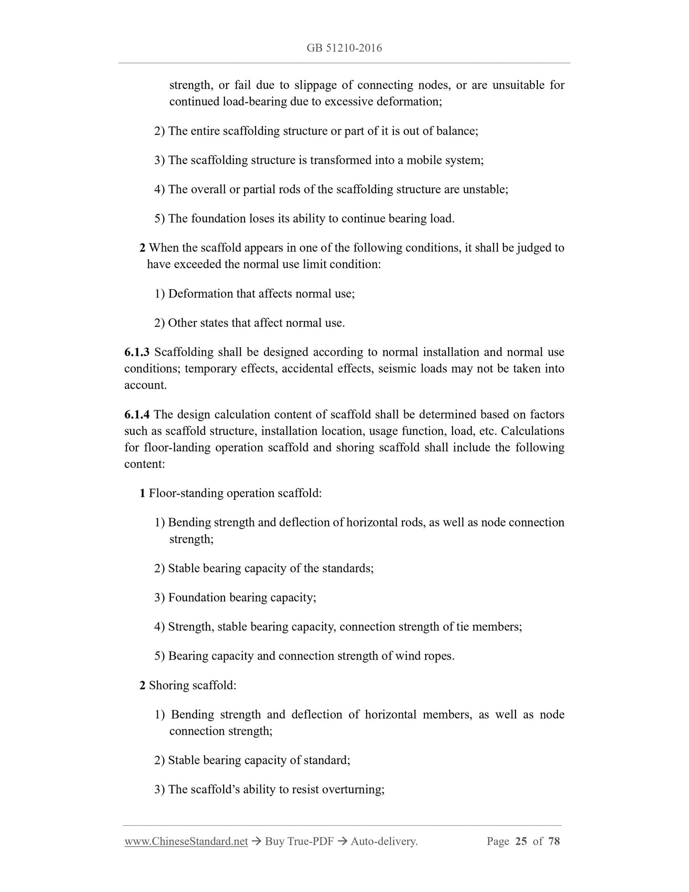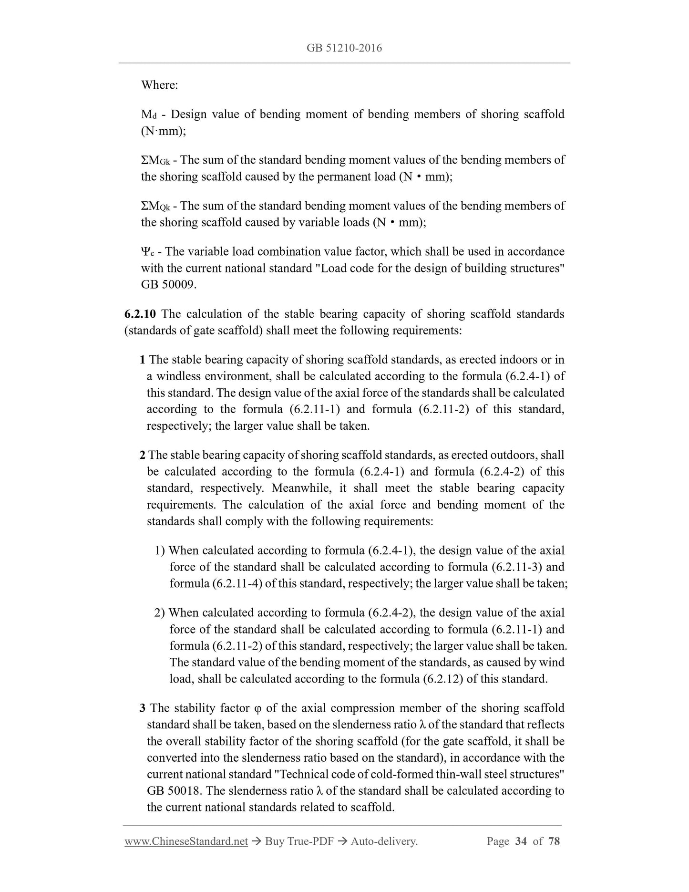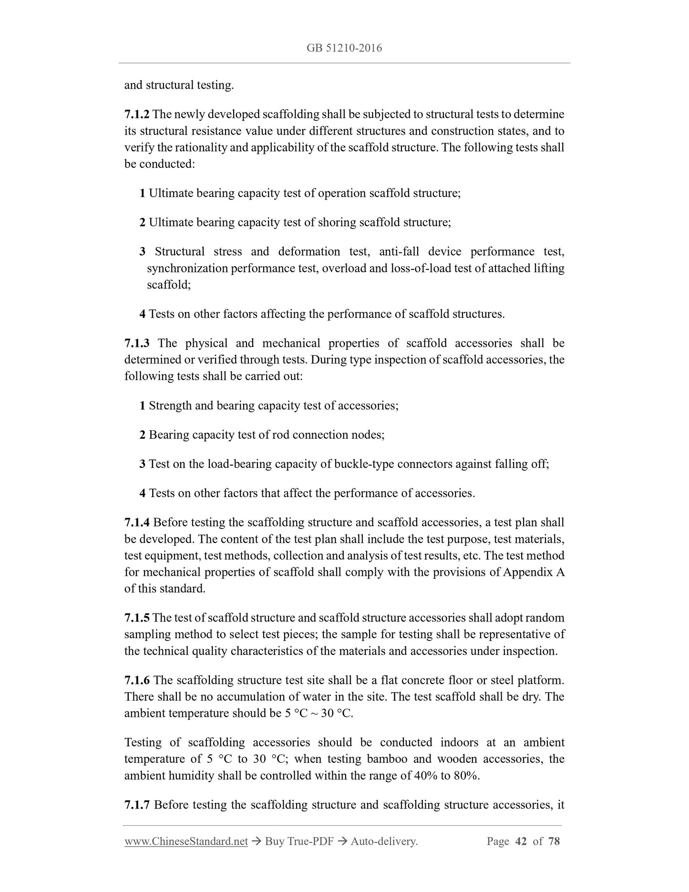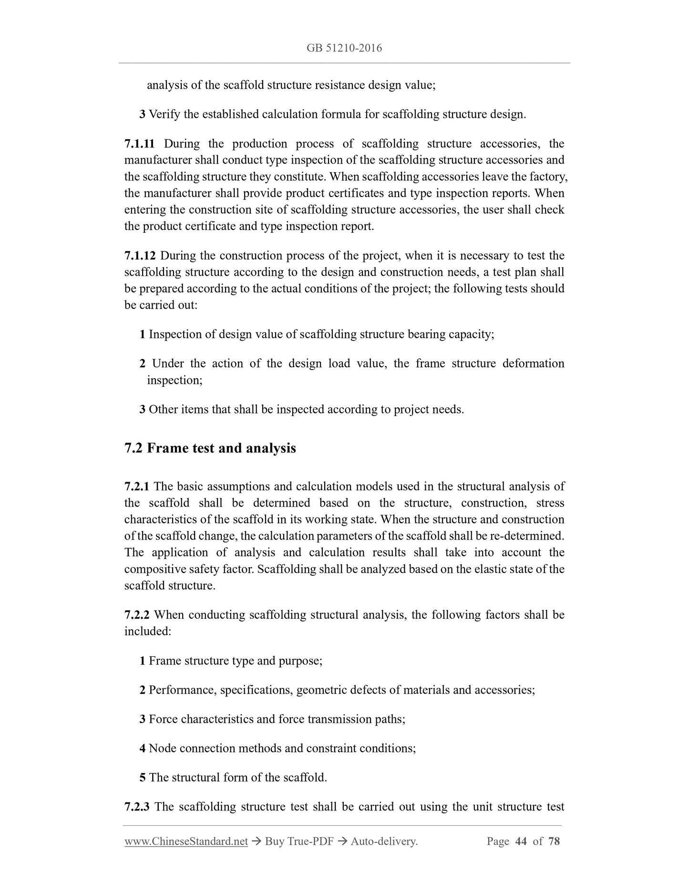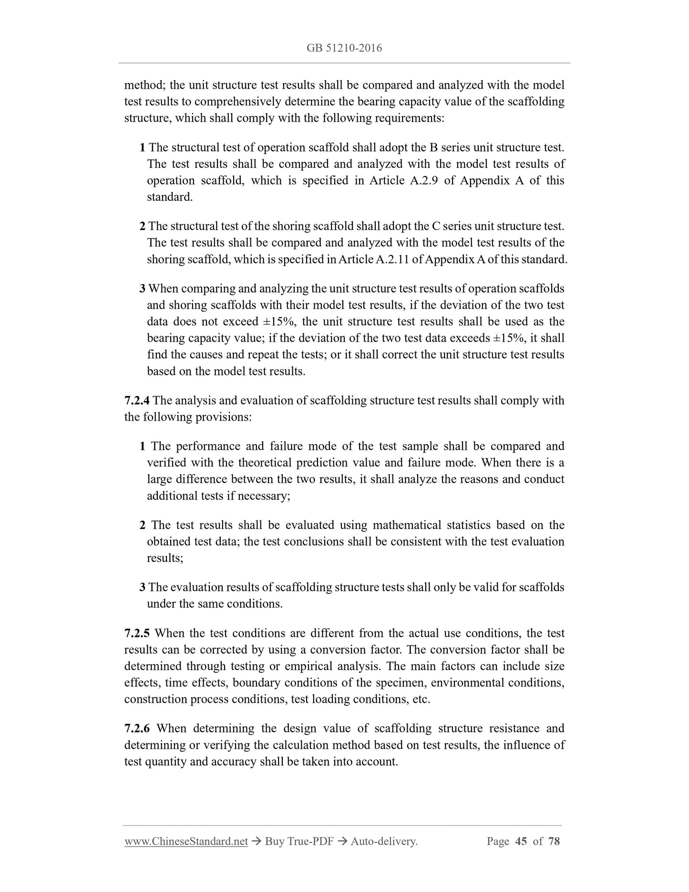1
/
of
12
www.ChineseStandard.us -- Field Test Asia Pte. Ltd.
GB 51210-2016 English PDF
GB 51210-2016 English PDF
Regular price
$1,055.00
Regular price
Sale price
$1,055.00
Unit price
/
per
Shipping calculated at checkout.
Couldn't load pickup availability
GB 51210-2016: Unified standard for safety of scaffold in construction
Delivery: 9 seconds. Download (and Email) true-PDF + Invoice.Get Quotation: Click GB 51210-2016 (Self-service in 1-minute)
Newer / historical versions: GB 51210-2016
Preview True-PDF
Scope
1.0.1 This standard is formulated in order to unify the design, construction, use,management of construction scaffolding and ensure that it is technologically advanced,
safe, applicable, economical, reasonable.
1.0.2 This standard applies to the design, construction, use, management of scaffolding
for housing construction projects and municipal engineering construction.
1.0.3 In addition to complying with this standard, the design, construction, use,
management of construction scaffolding shall also comply with the relevant national
standards.
Basic Data
| Standard ID | GB 51210-2016 (GB51210-2016) |
| Description (Translated English) | Unified standard for safety of scaffold in construction |
| Sector / Industry | National Standard |
| Classification of Chinese Standard | P96 |
| Word Count Estimation | 149,122 |
| Date of Issue | 2016-12-02 |
| Date of Implementation | 2017-07-01 |
| Quoted Standard | GB 50005; GB 50009; GB 50010; GB 50017; GB 50018; GB 50666; GB/T 700; GB/T 1591; GB/T 3091; GB/T 3098.1; GB/T 5117; GB/T 5118; GB/T 5780; GB/T 5974.1; GB/T 5976; GB/T 8110; GB/T 8918; GB/T 9440; GB/T 10045; GB/T 11352; GB/T 13793; GB/T 14957; GB 15831; GB |
| Regulation (derived from) | The Ministry of Housing and Urban-Rural Development Announcement No. 1383 of 2016 |
| Issuing agency(ies) | Ministry of Housing and Urban-Rural Development of the People's Republic of China; General Administration of Quality Supervision, Inspection and Quarantine of the People's Republic of China |
| Summary | This standard is applicable to the design, construction, use, and management of scaffolds for housing construction and municipal engineering construction. |
Share
