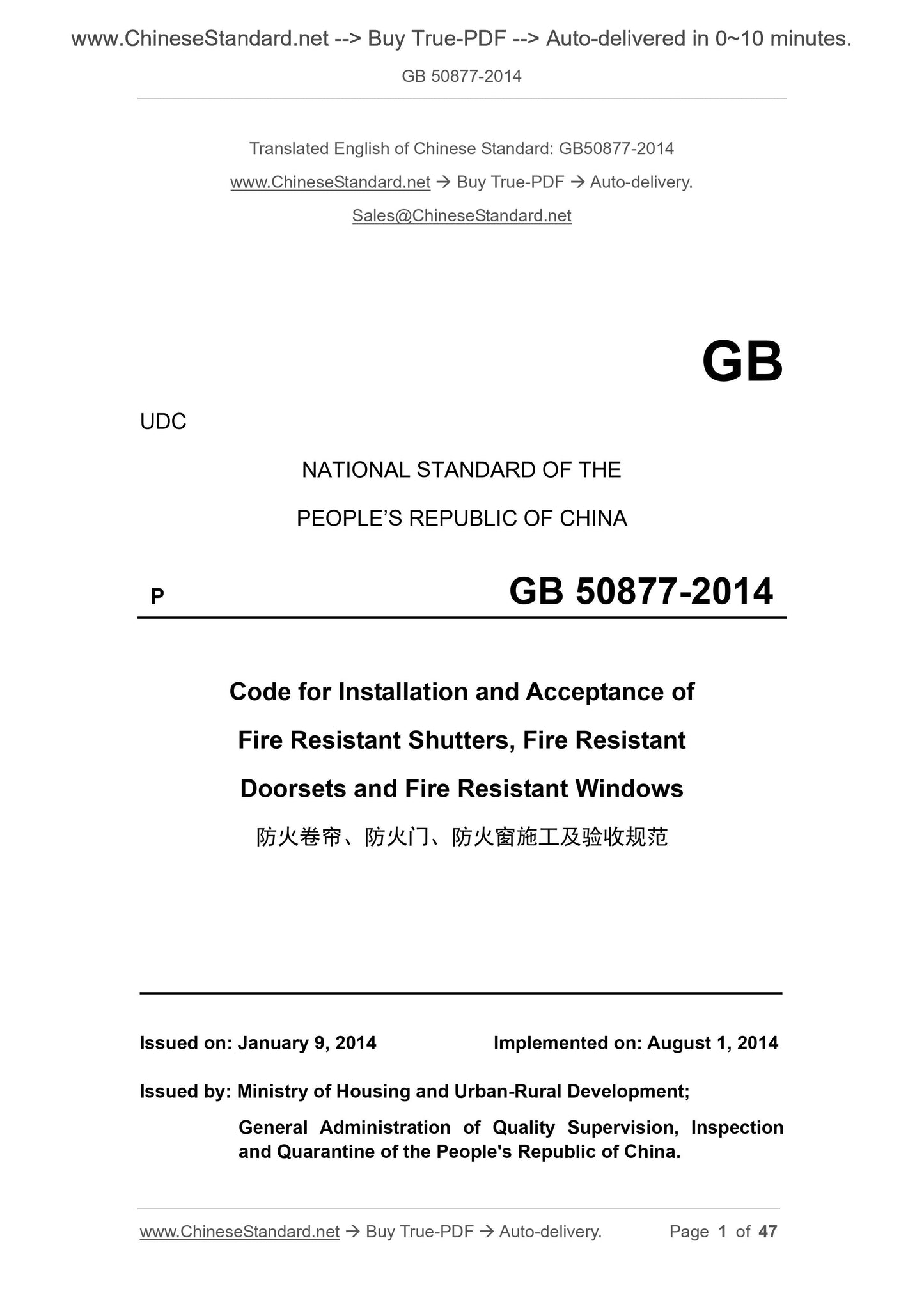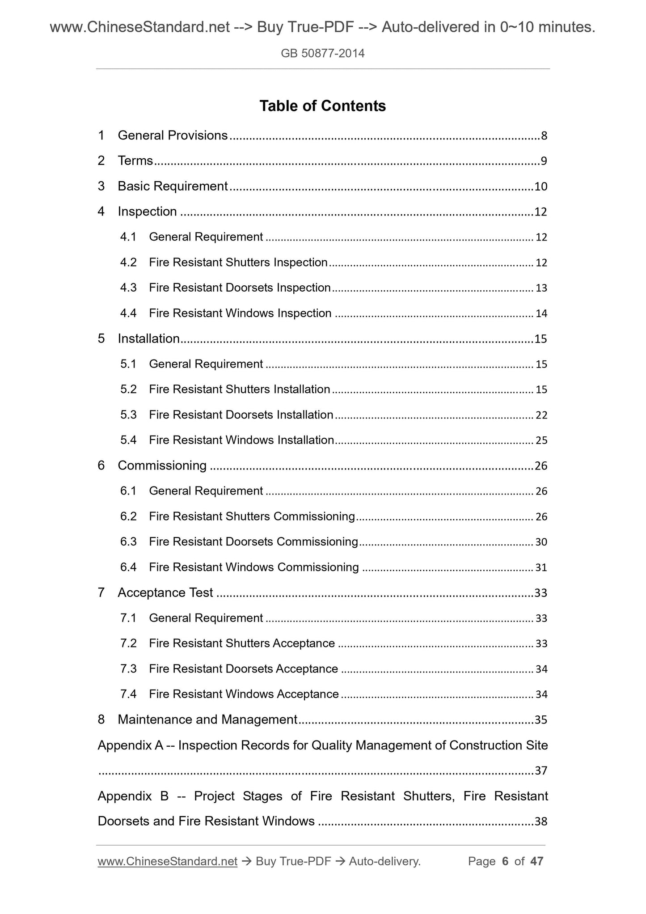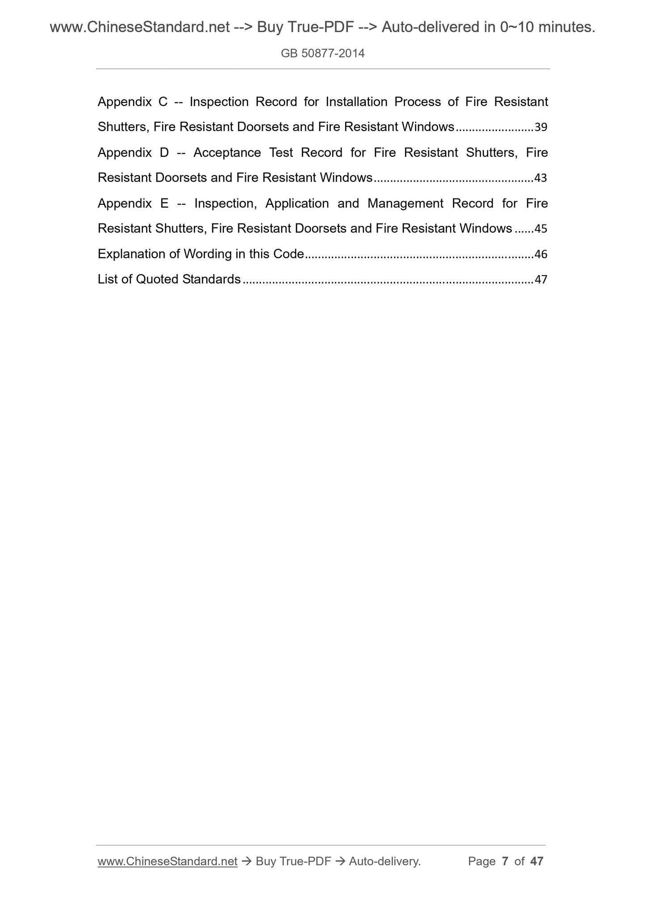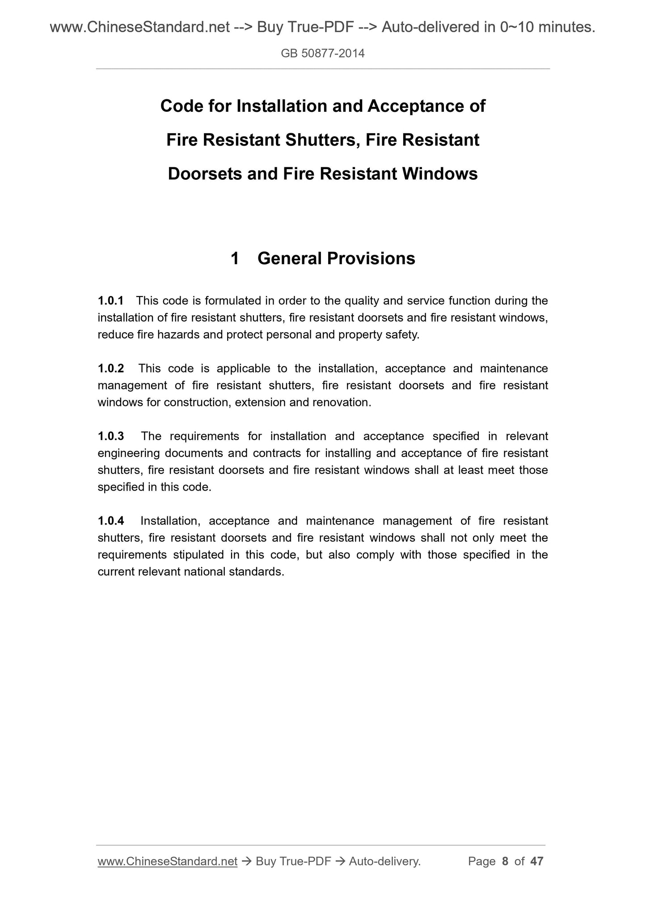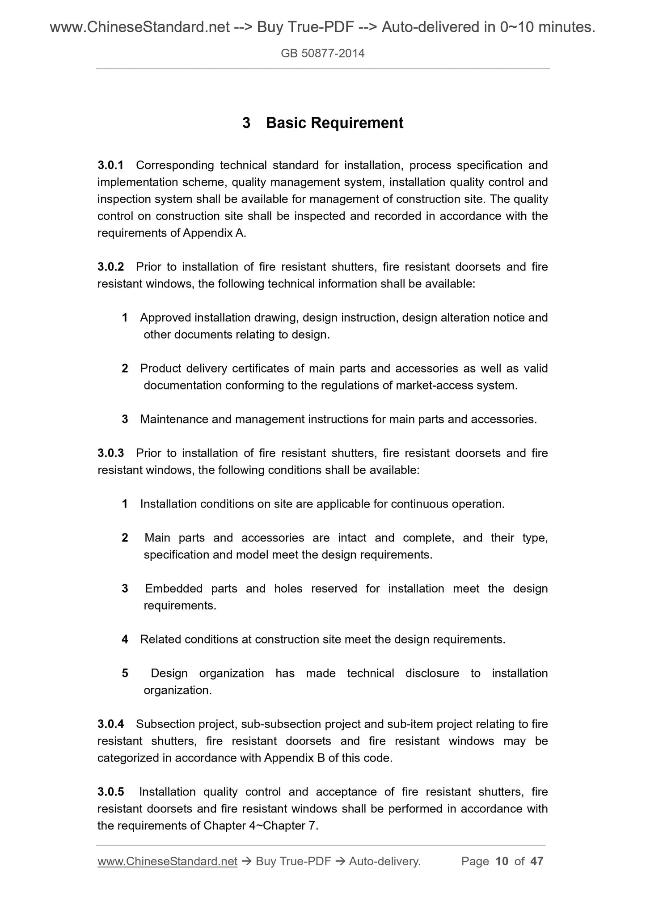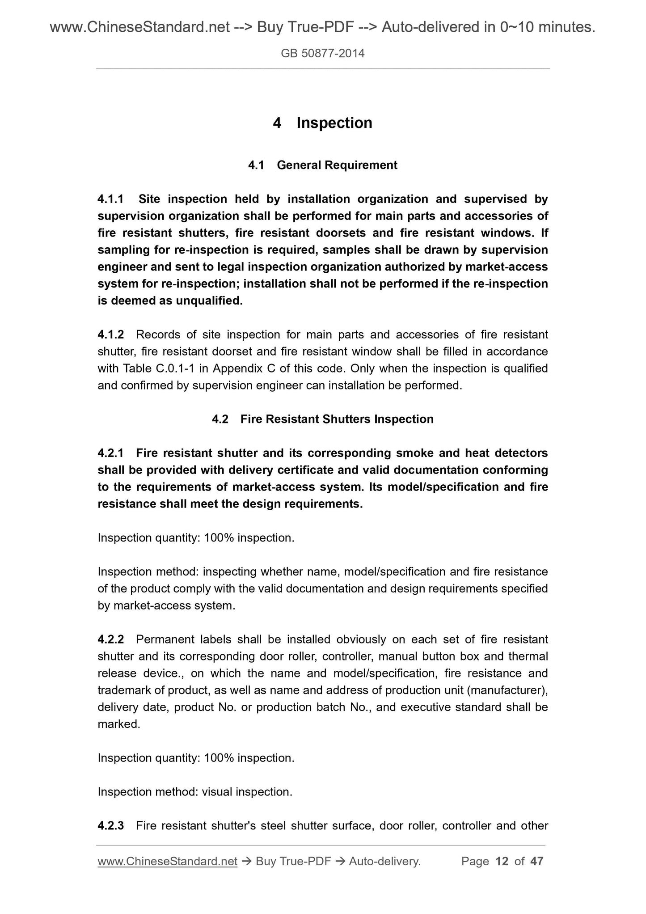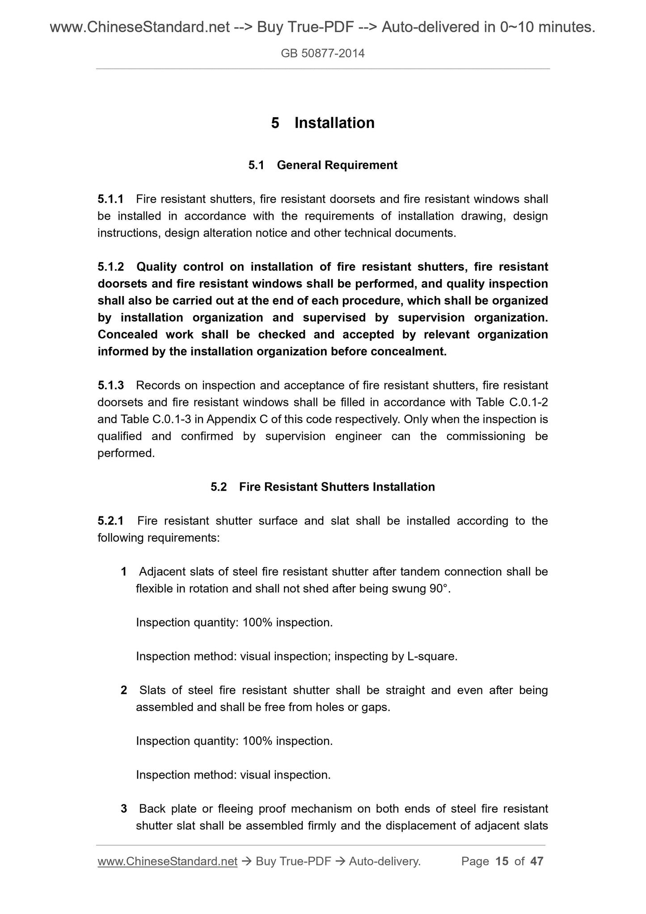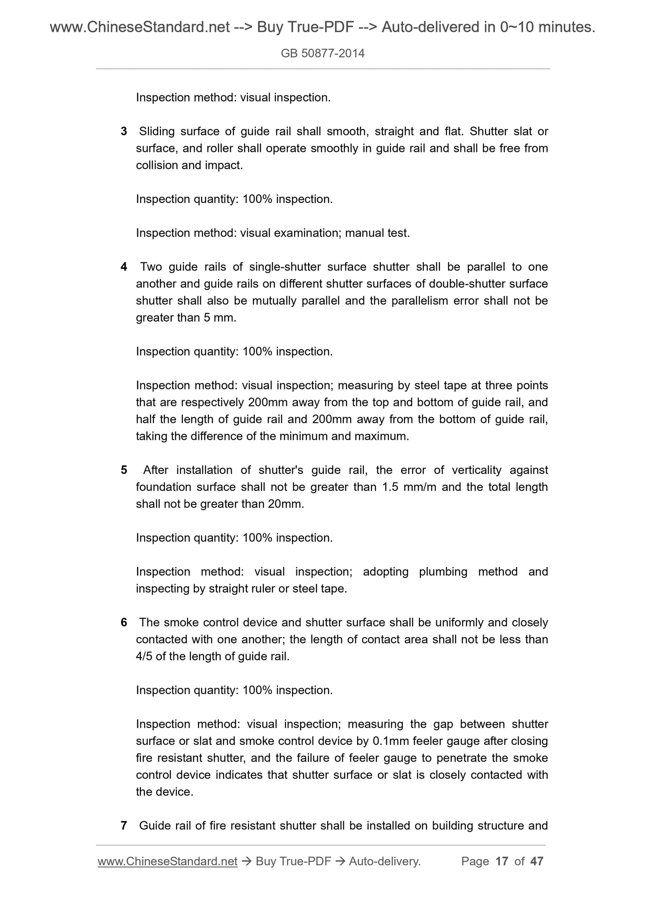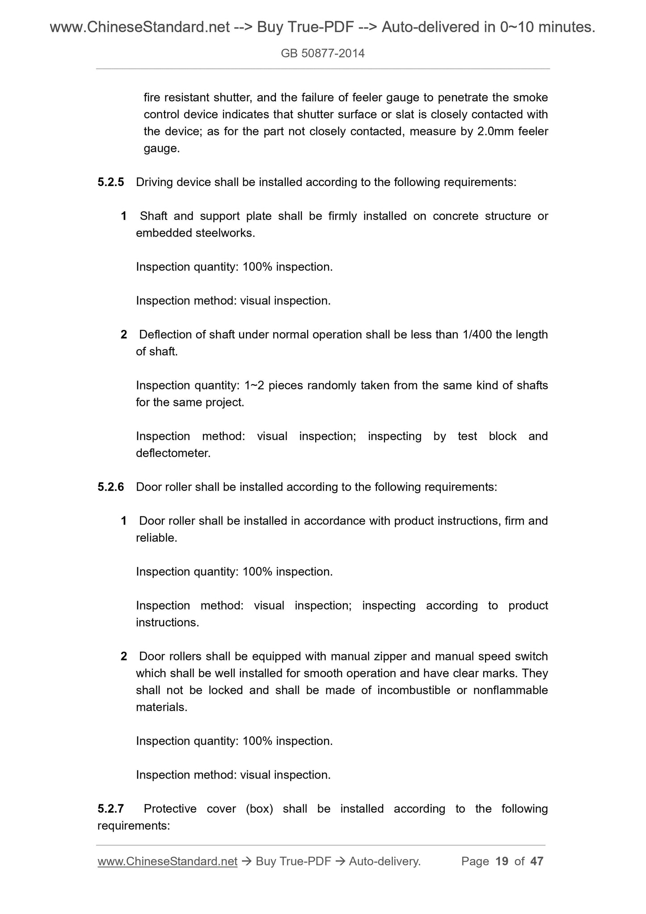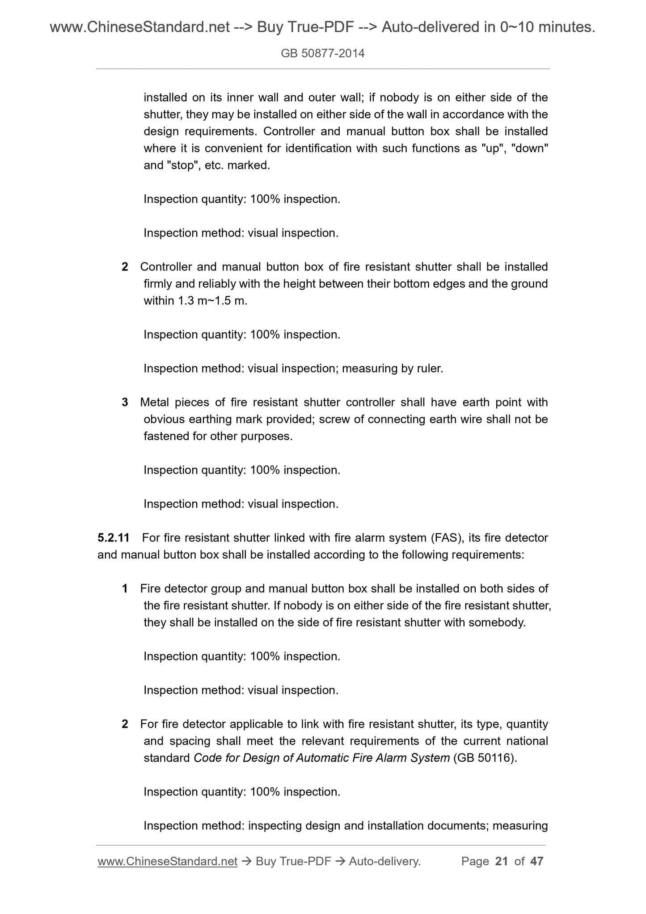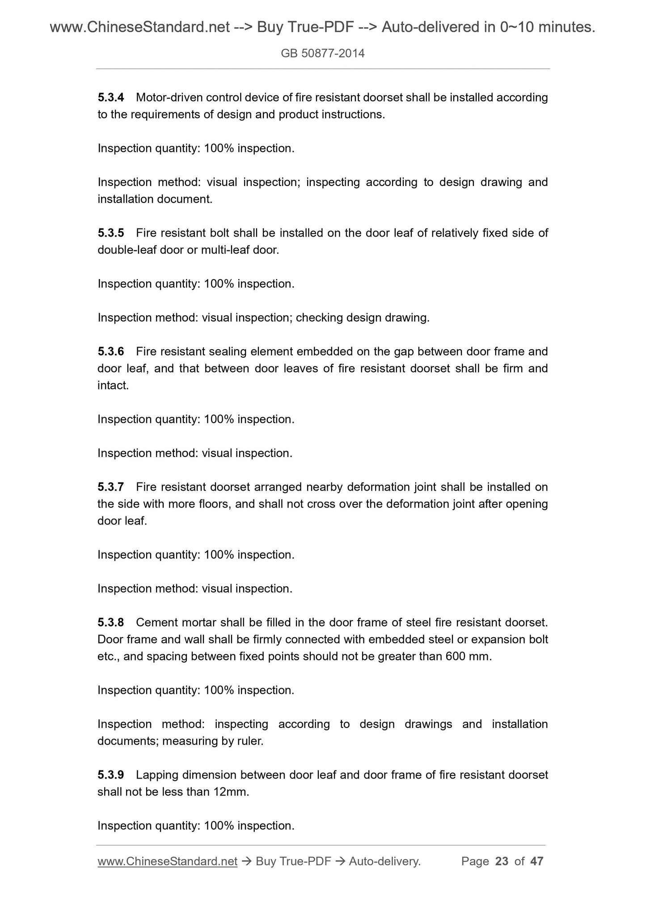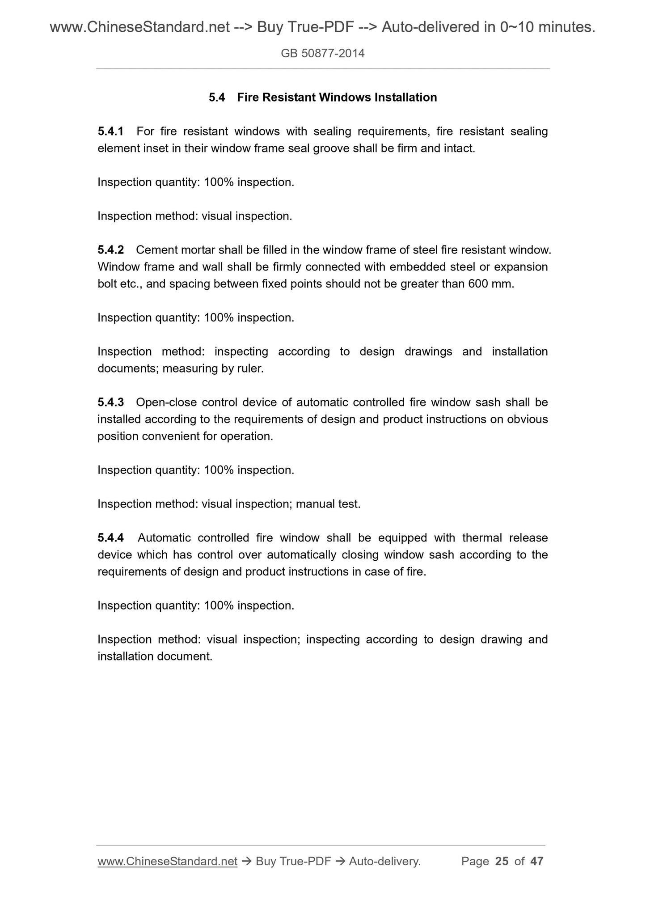1
/
of
12
www.ChineseStandard.us -- Field Test Asia Pte. Ltd.
GB 50877-2014 English PDF
GB 50877-2014 English PDF
Regular price
$365.00
Regular price
Sale price
$365.00
Unit price
/
per
Shipping calculated at checkout.
Couldn't load pickup availability
GB 50877-2014: Code for installation and acceptance of fire resistant shutters, fire resistant door-sets and fire resistant windows
Delivery: 9 seconds. Download (and Email) true-PDF + Invoice.Get Quotation: Click GB 50877-2014 (Self-service in 1-minute)
Newer / historical versions: GB 50877-2014
Preview True-PDF
Scope
1.0.1 This code is formulated in order to the quality and service function during theinstallation of fire resistant shutters, fire resistant doorsets and fire resistant windows,
reduce fire hazards and protect personal and property safety.
1.0.2 This code is applicable to the installation, acceptance and maintenance
management of fire resistant shutters, fire resistant doorsets and fire resistant
windows for construction, extension and renovation.
1.0.3 The requirements for installation and acceptance specified in relevant
engineering documents and contracts for installing and acceptance of fire resistant
shutters, fire resistant doorsets and fire resistant windows shall at least meet those
specified in this code.
1.0.4 Installation, acceptance and maintenance management of fire resistant
shutters, fire resistant doorsets and fire resistant windows shall not only meet the
requirements stipulated in this code, but also comply with those specified in the
current relevant national standards.
Basic Data
| Standard ID | GB 50877-2014 (GB50877-2014) |
| Description (Translated English) | Code for installation and acceptance of fire resistant shutters, fire resistant door-sets and fire resistant windows |
| Sector / Industry | National Standard |
| Classification of Chinese Standard | P32 |
| Classification of International Standard | 91.060.01 |
| Word Count Estimation | 70,779 |
| Date of Issue | 1/9/2014 |
| Date of Implementation | 8/1/2014 |
| Quoted Standard | GB 50016; GB 50116; GB 50261 |
| Regulation (derived from) | Ministry of Ministry of Housing and Urban-Rural Development Bulletin No. 291 |
| Issuing agency(ies) | Ministry of Housing and Urban-Rural Development of the People's Republic of China; General Administration of Quality Supervision, Inspection and Quarantine of the People's Republic of China |
| Summary | This standard applies to new construction, expansion, renovation project set fire shutter, fire doors, fire window construction, inspection and maintenance management. |
Share
