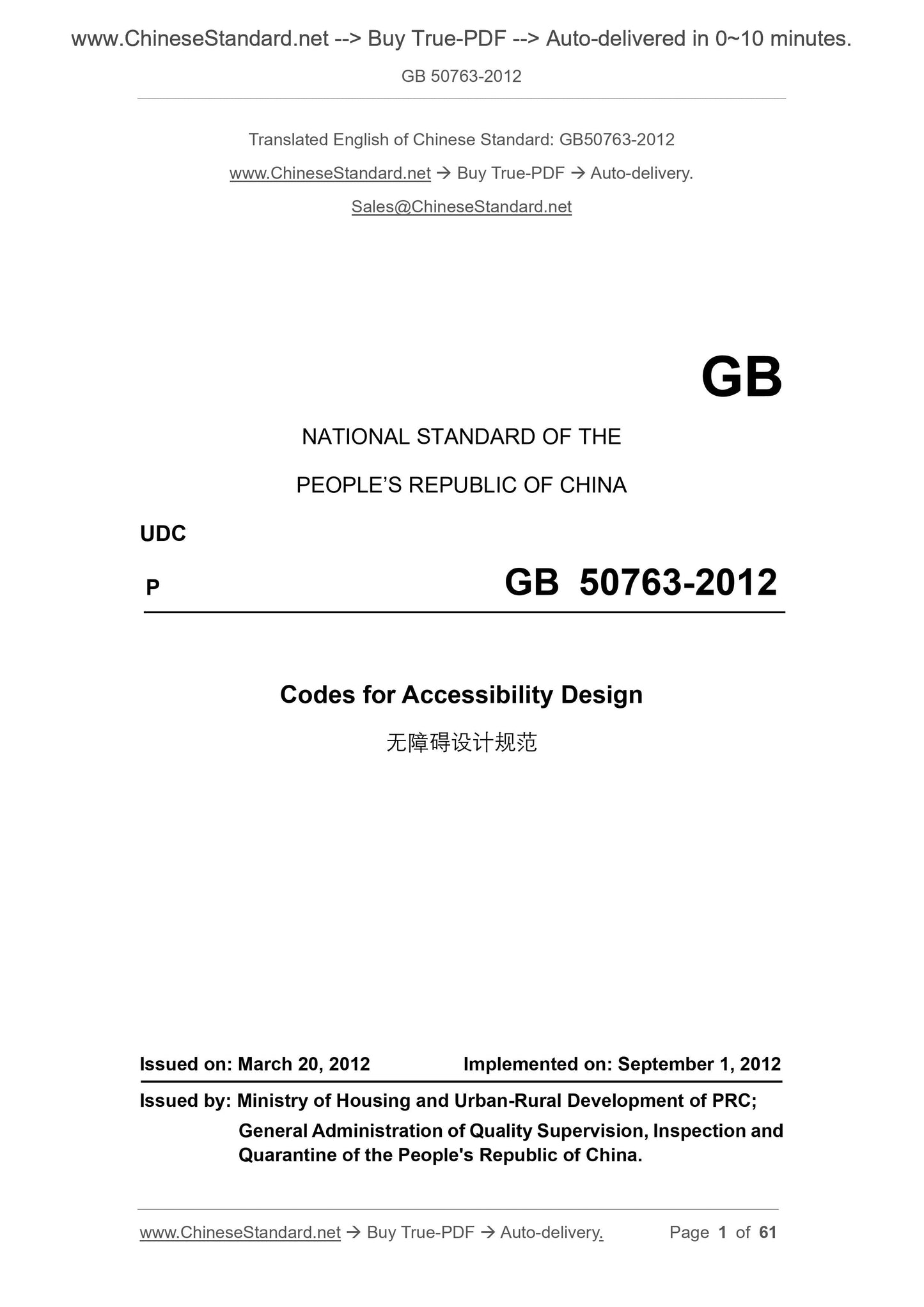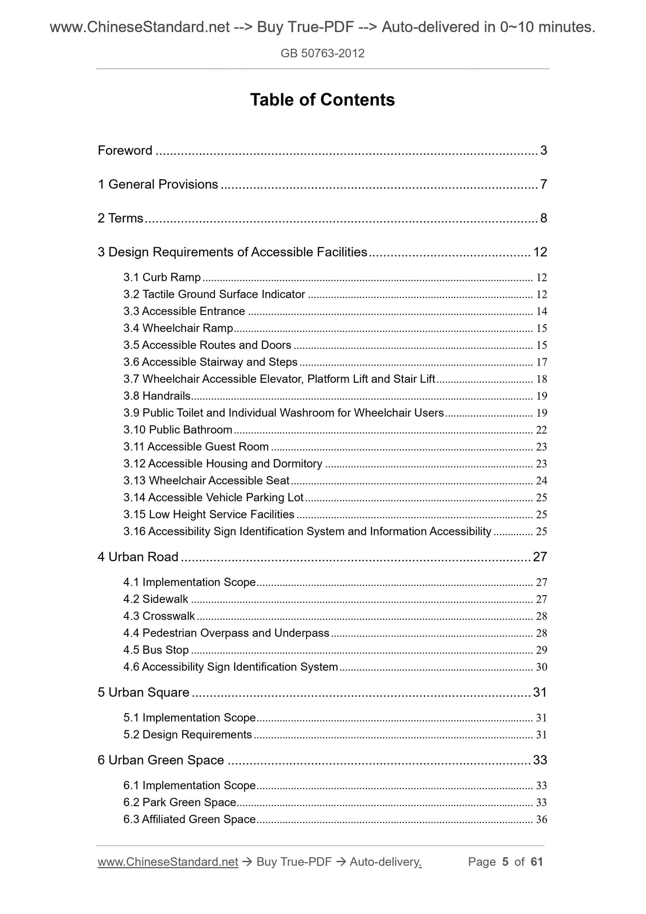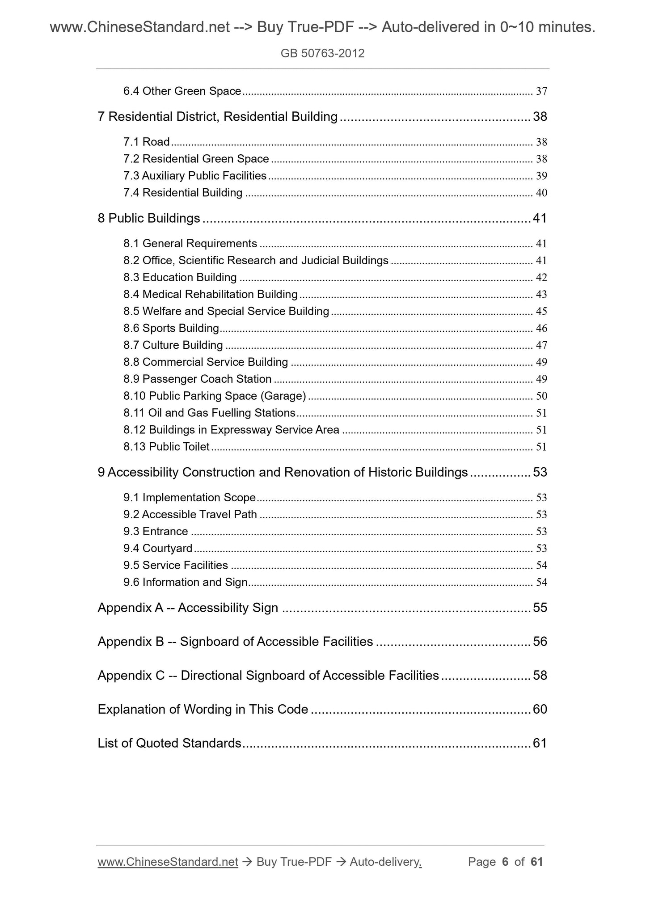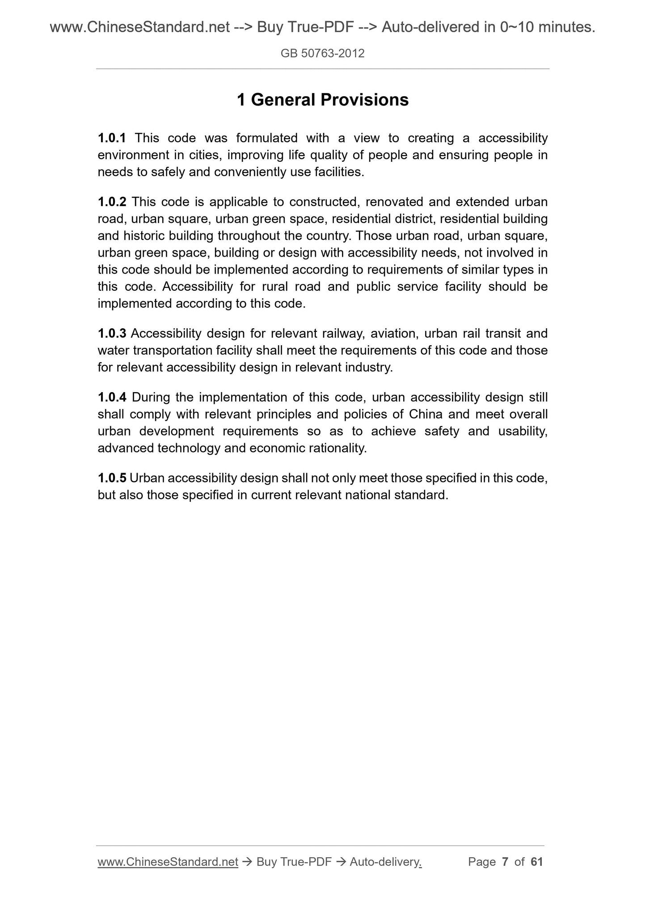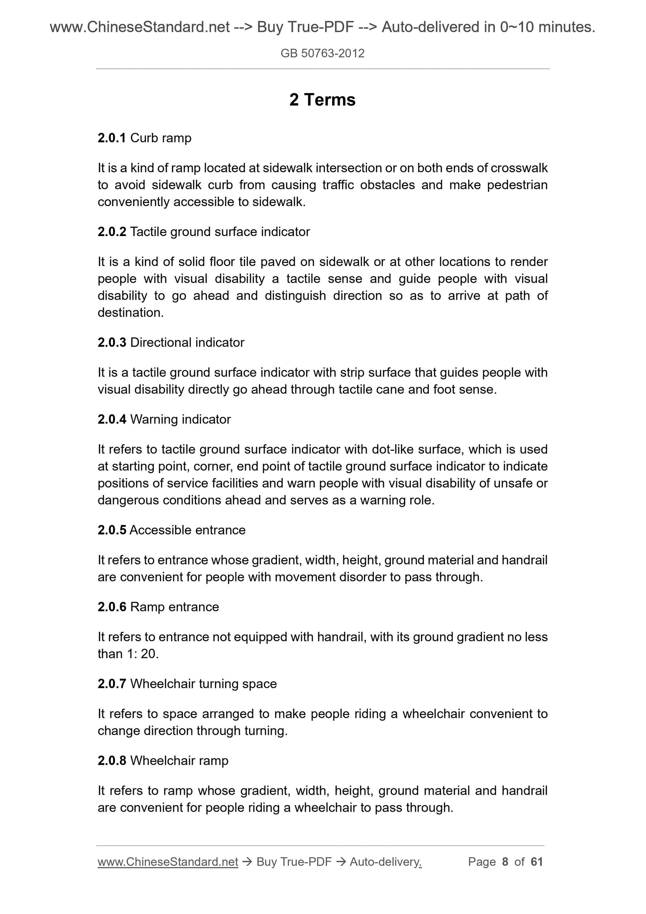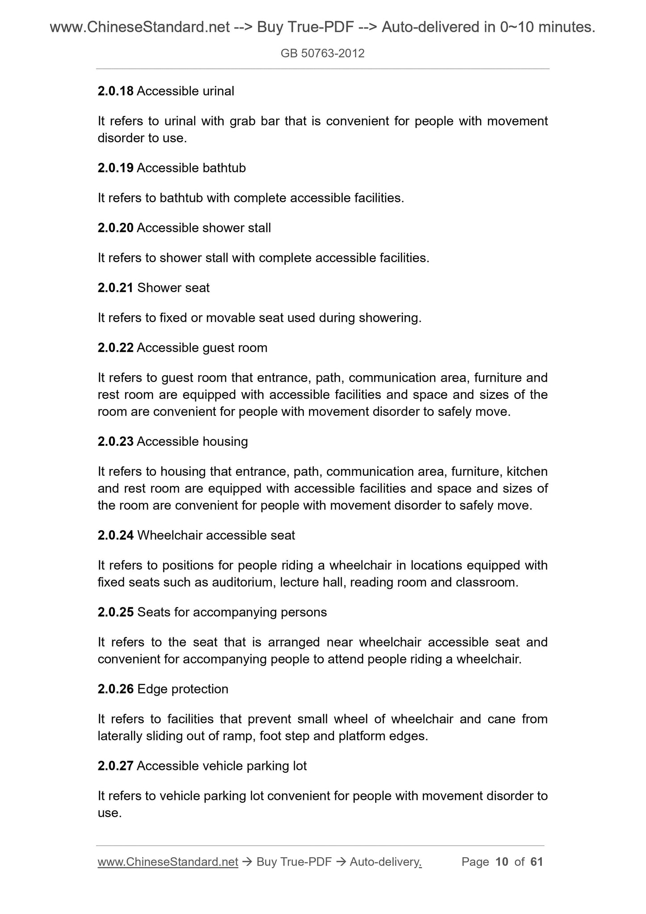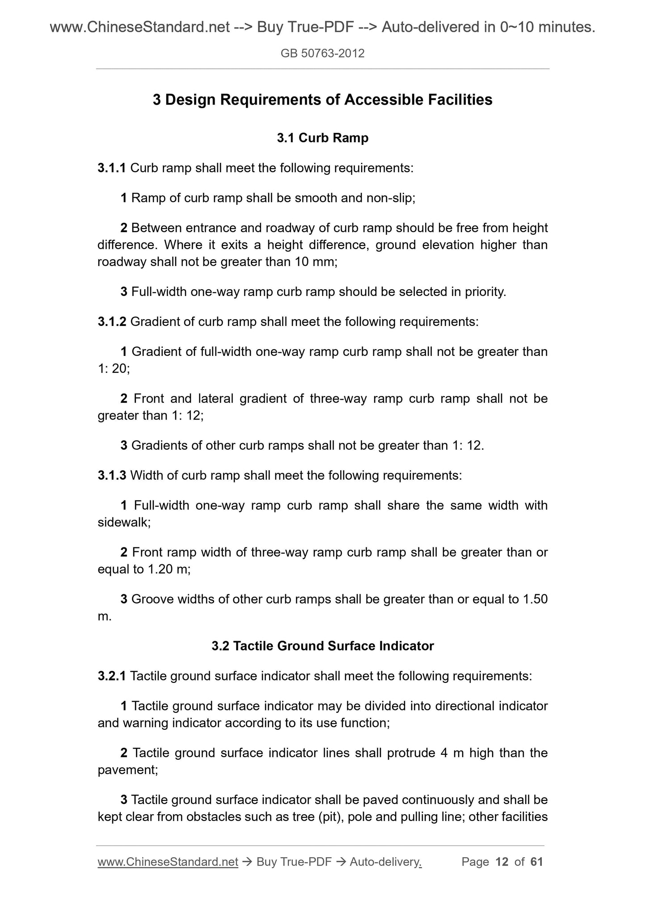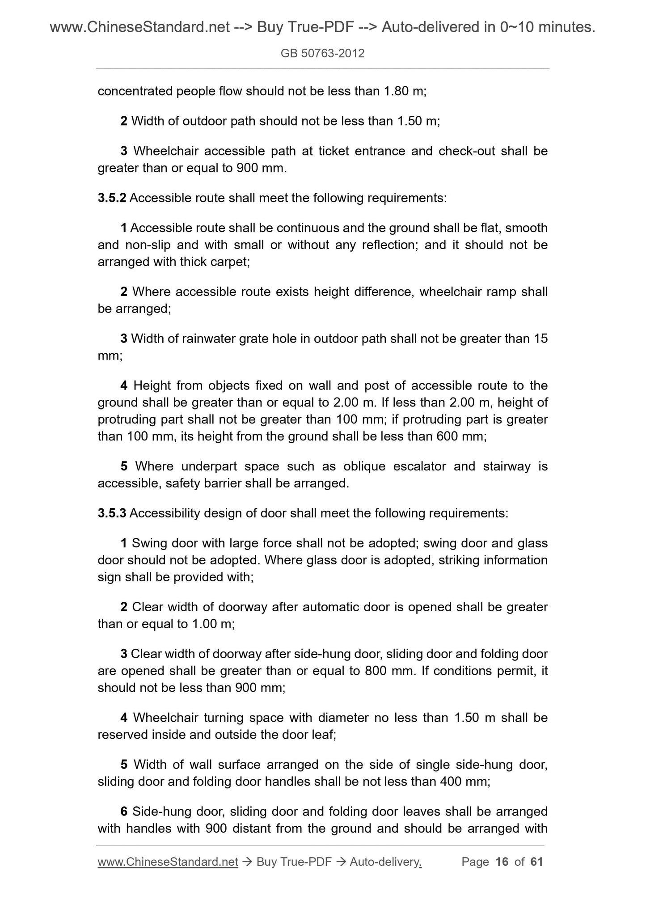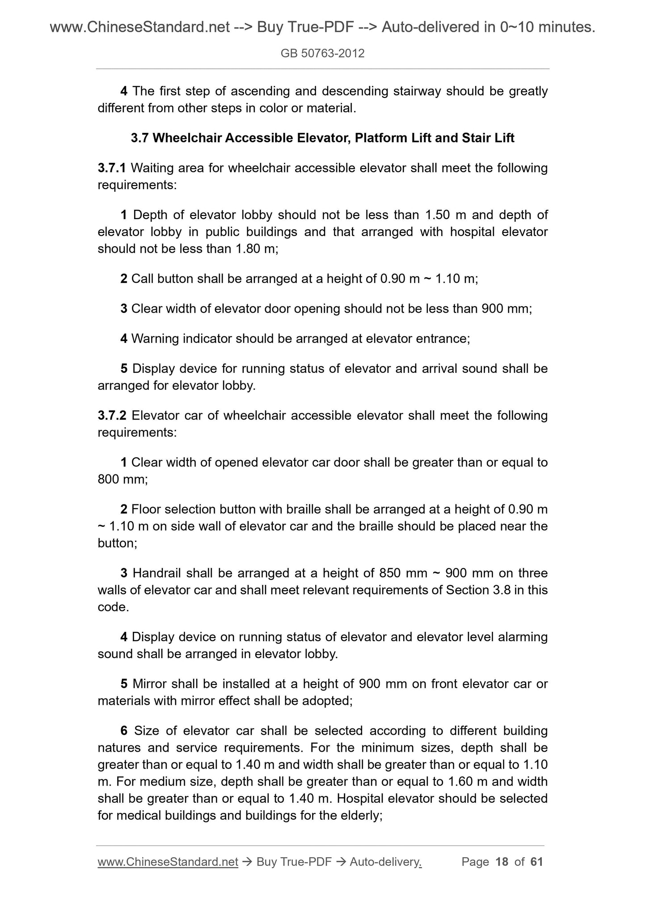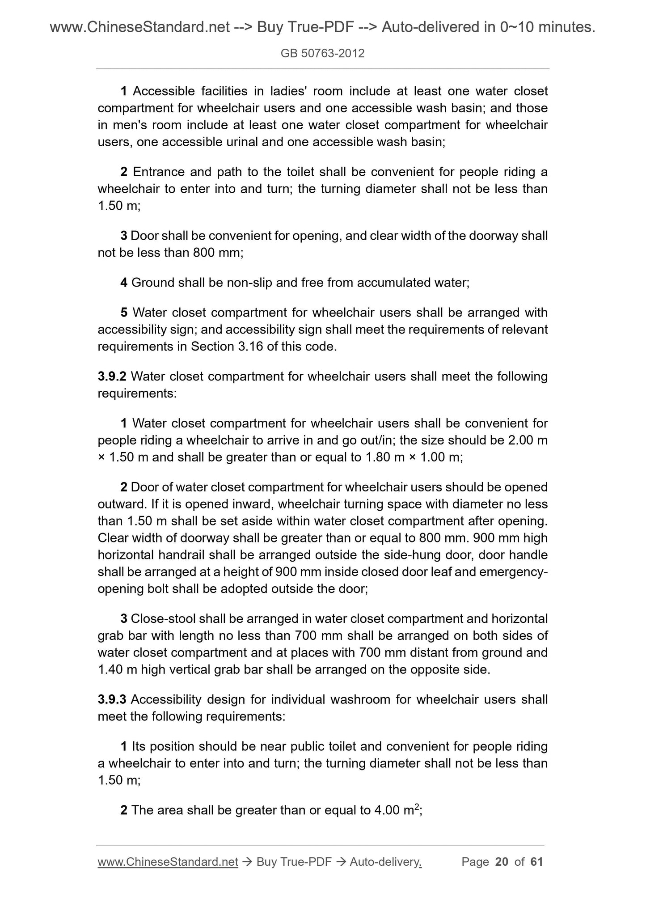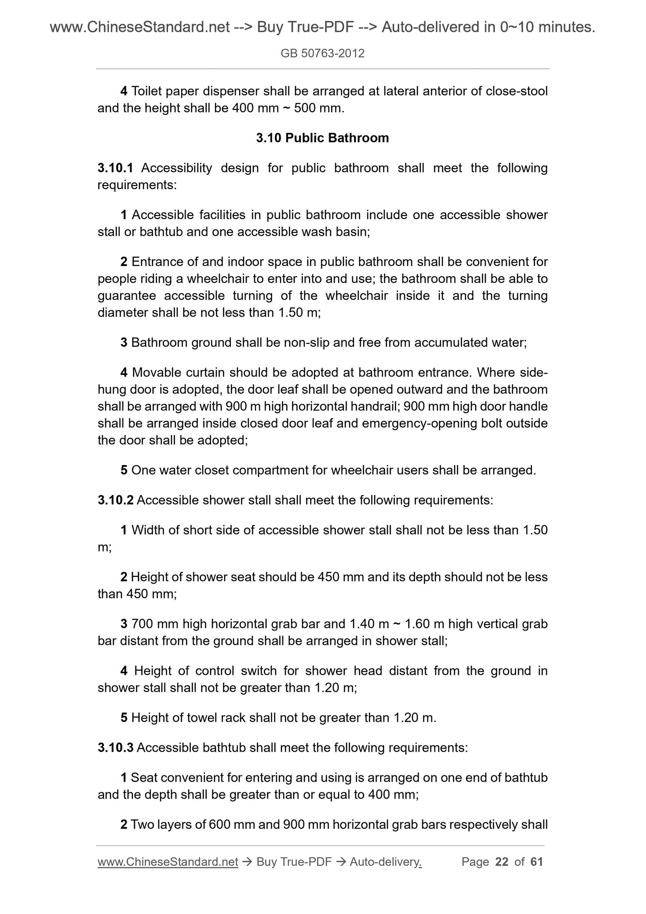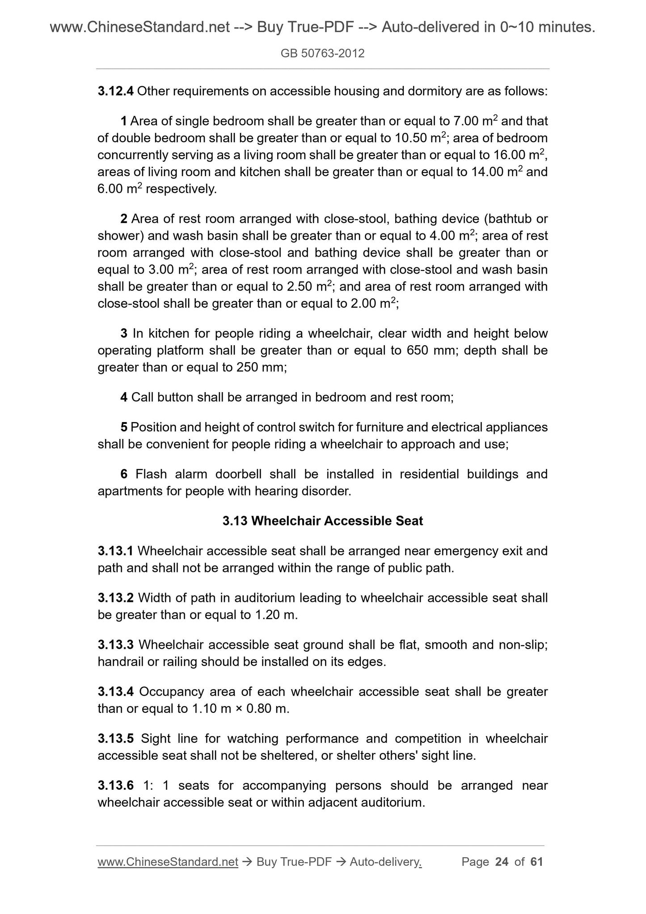1
/
of
12
www.ChineseStandard.us -- Field Test Asia Pte. Ltd.
GB 50763-2012 English PDF
GB 50763-2012 English PDF
Regular price
$145.00
Regular price
Sale price
$145.00
Unit price
/
per
Shipping calculated at checkout.
Couldn't load pickup availability
GB 50763-2012: Codes for Accessibility Design
Delivery: 9 seconds. Download (and Email) true-PDF + Invoice.Get Quotation: Click GB 50763-2012 (Self-service in 1-minute)
Newer / historical versions: GB 50763-2012
Preview True-PDF
Scope
1.0.1 This code was formulated with a view to creating a accessibilityenvironment in cities, improving life quality of people and ensuring people in
needs to safely and conveniently use facilities.
1.0.2 This code is applicable to constructed, renovated and extended urban
road, urban square, urban green space, residential district, residential building
and historic building throughout the country. Those urban road, urban square,
urban green space, building or design with accessibility needs, not involved in
this code should be implemented according to requirements of similar types in
this code. Accessibility for rural road and public service facility should be
implemented according to this code.
1.0.3 Accessibility design for relevant railway, aviation, urban rail transit and
water transportation facility shall meet the requirements of this code and those
for relevant accessibility design in relevant industry.
1.0.4 During the implementation of this code, urban accessibility design still
shall comply with relevant principles and policies of China and meet overall
urban development requirements so as to achieve safety and usability,
advanced technology and economic rationality.
1.0.5 Urban accessibility design shall not only meet those specified in this code,
but also those specified in current relevant national standard.
Basic Data
| Standard ID | GB 50763-2012 (GB50763-2012) |
| Description (Translated English) | Codes for Accessibility Design |
| Sector / Industry | National Standard |
| Classification of Chinese Standard | P51 |
| Classification of International Standard | 93.080.99 |
| Word Count Estimation | 100,129 |
| Older Standard (superseded by this standard) | JGJ 50-2001 |
| Quoted Standard | JGJ 76 |
| Regulation (derived from) | Bulletin of the Ministry of Housing and Urban No. 1354 |
| Issuing agency(ies) | Ministry of Housing and Urban-Rural Development of the People's Republic of China; General Administration of Quality Supervision, Inspection and Quarantine of the People's Republic of China |
| Summary | This Chinese standard applies to the national urban construction, reconstruction and expansion of urban roads, city squares, urban green space, residential areas, residential buildings, public buildings and historical heritage buildings. This standard is |
Share
