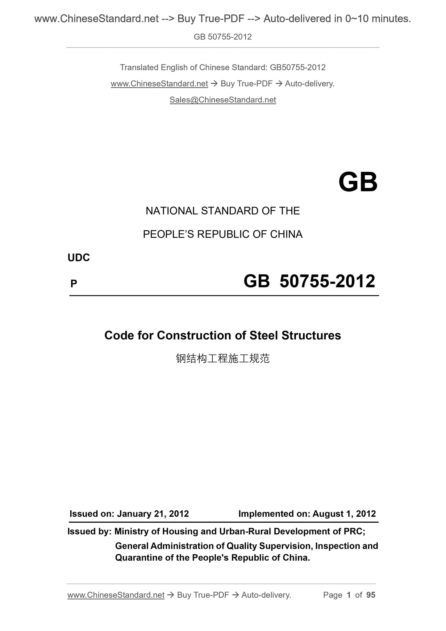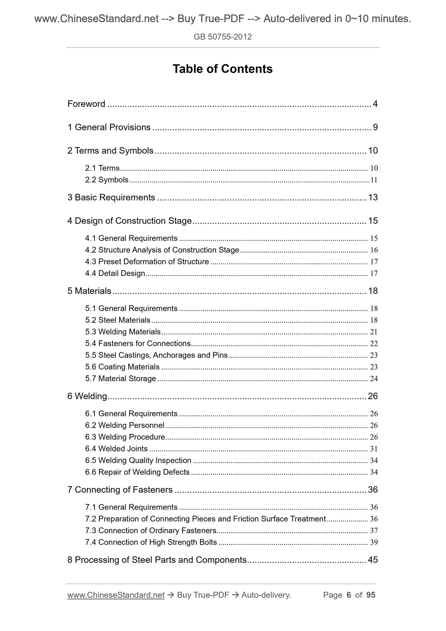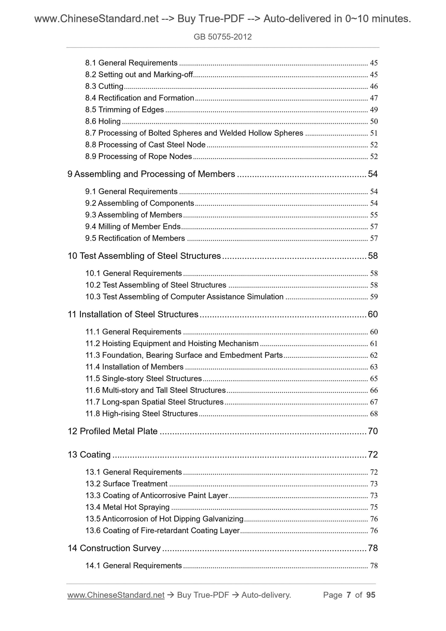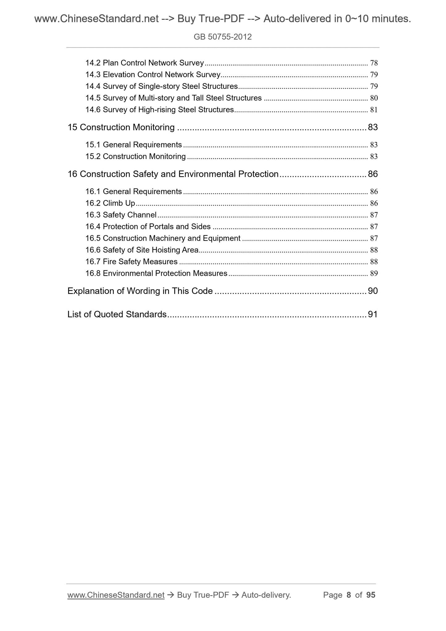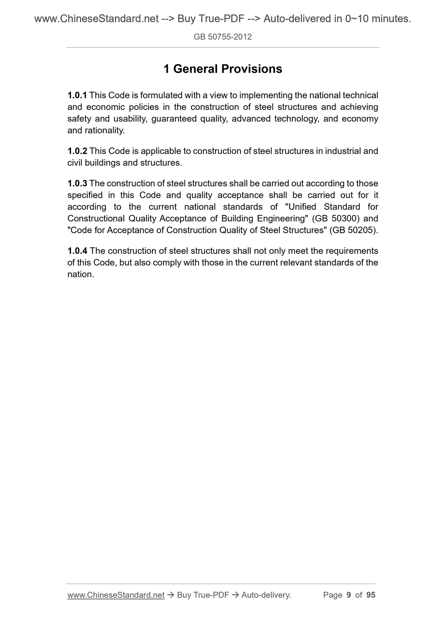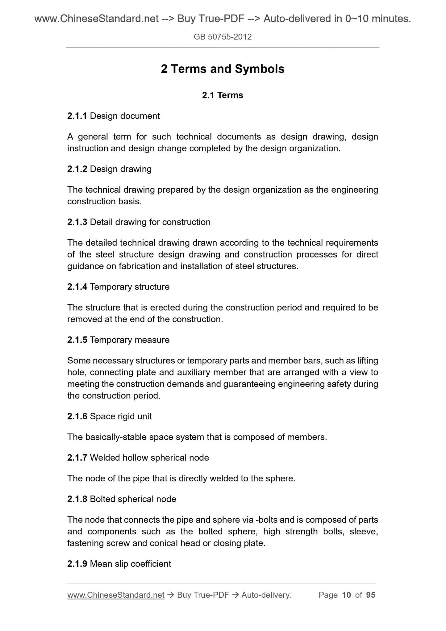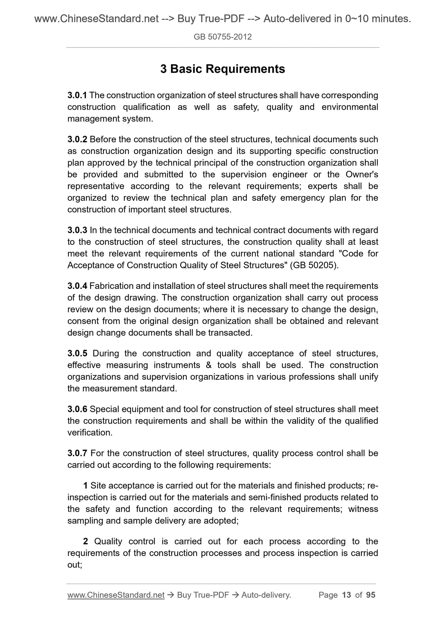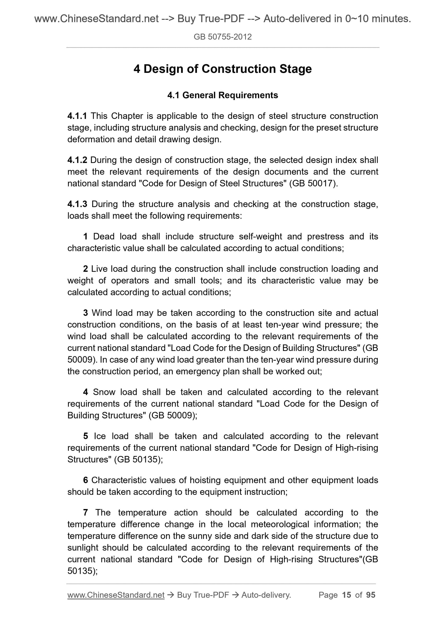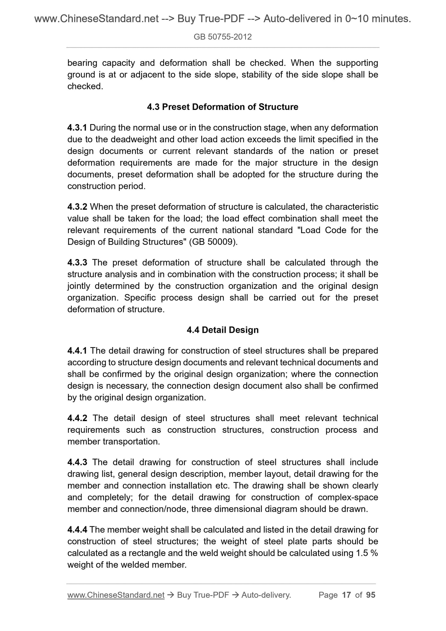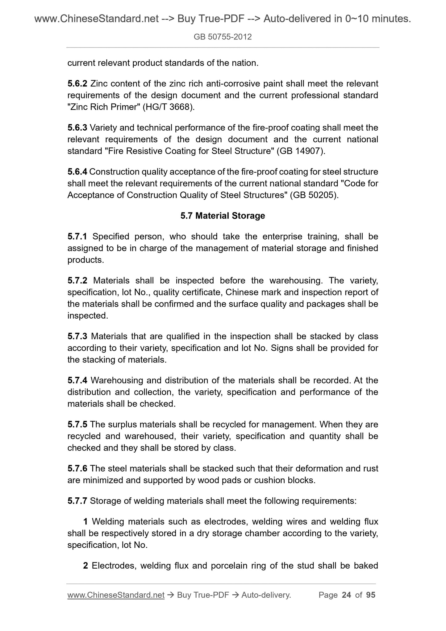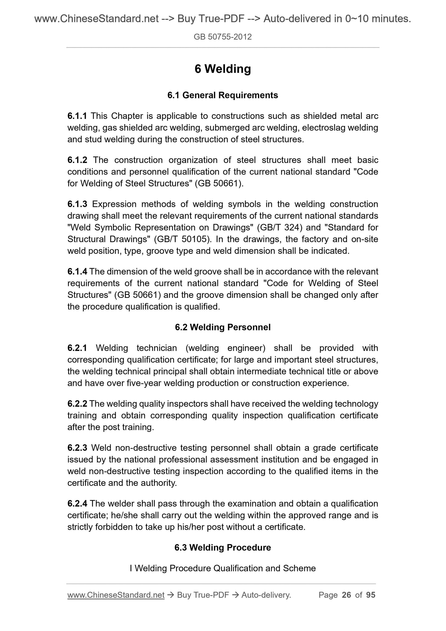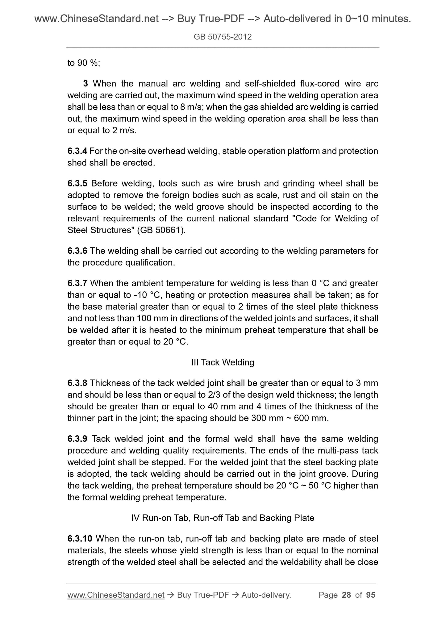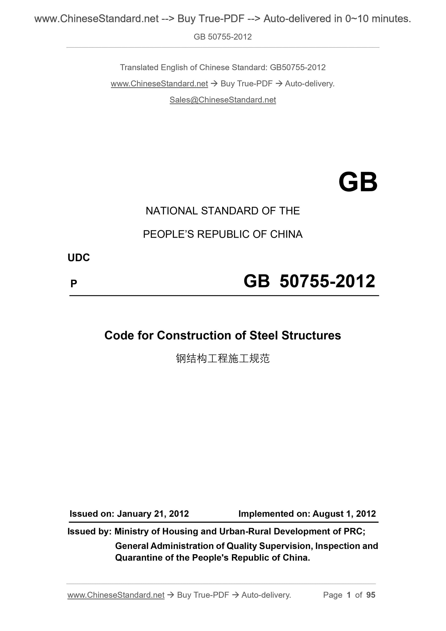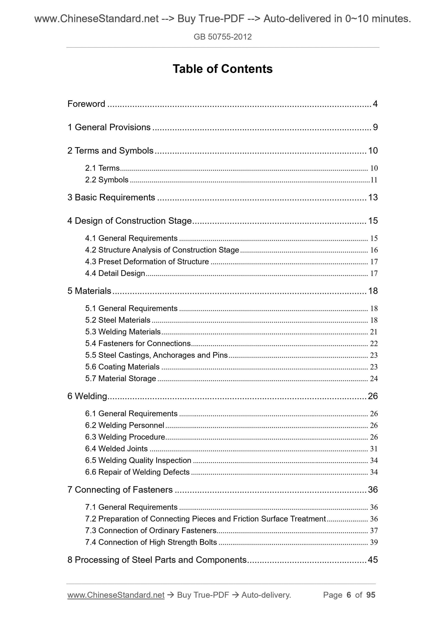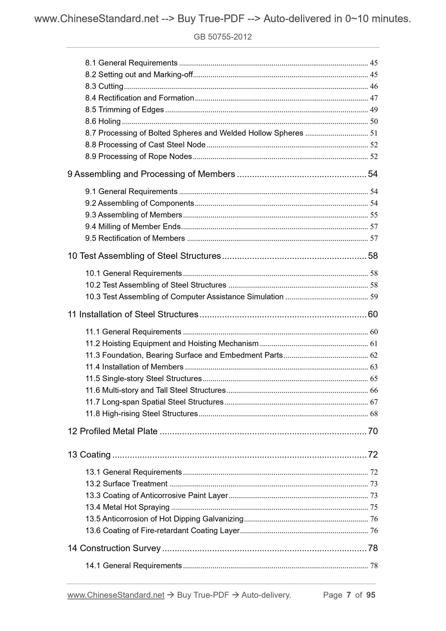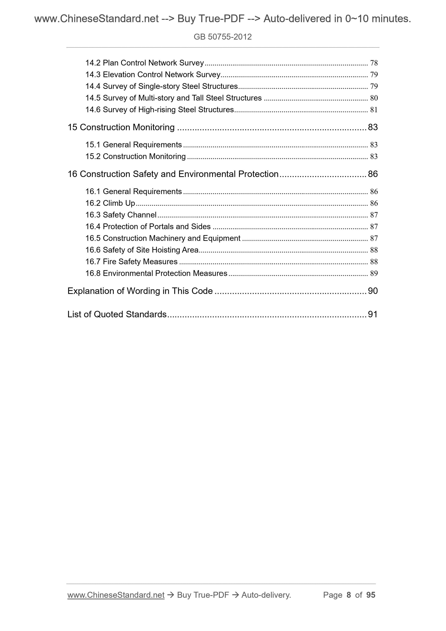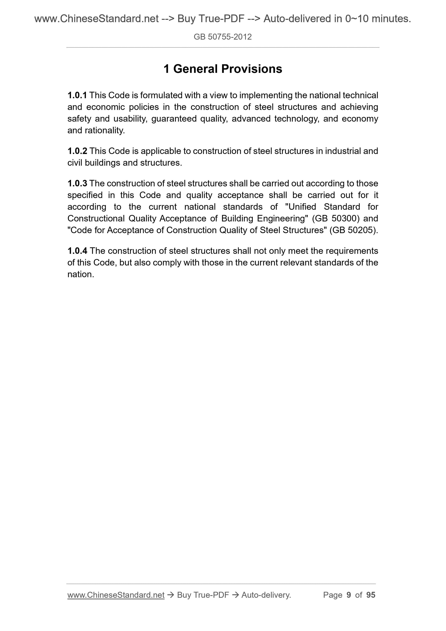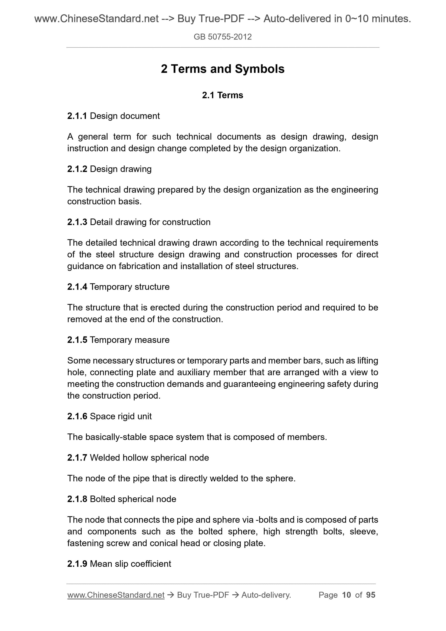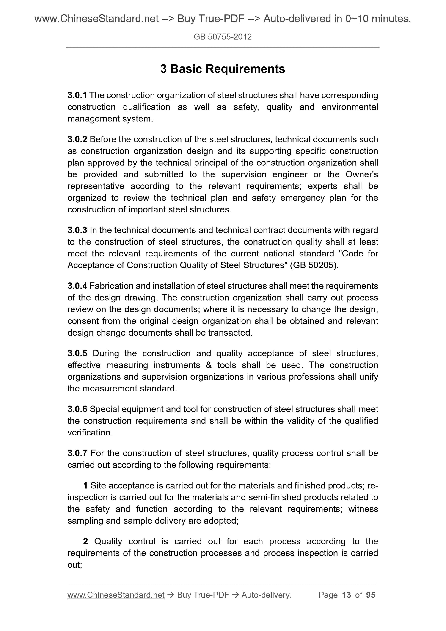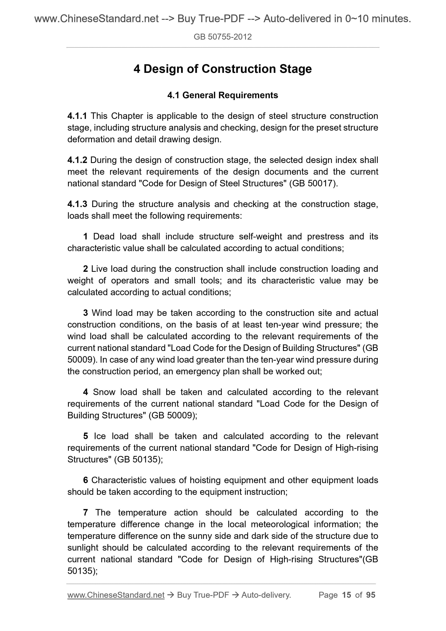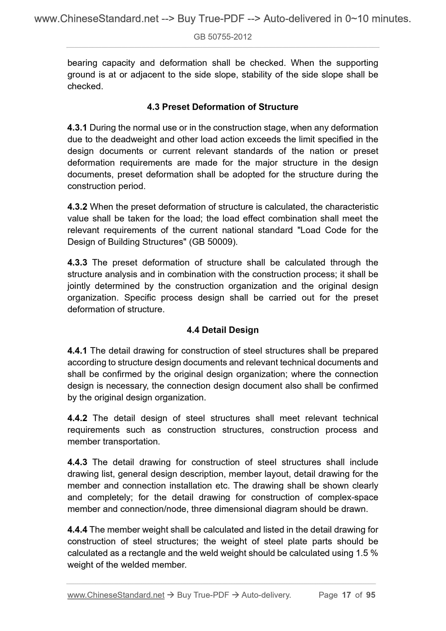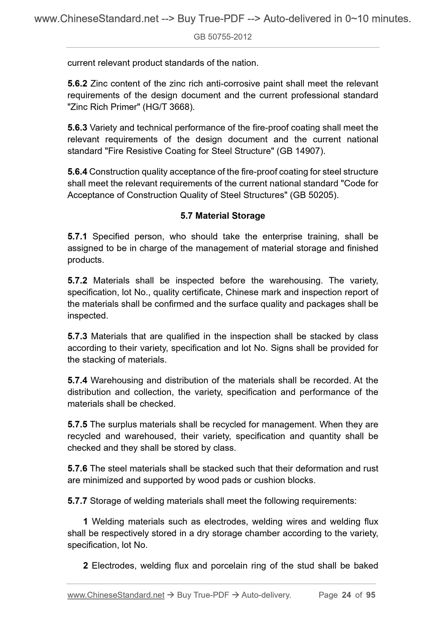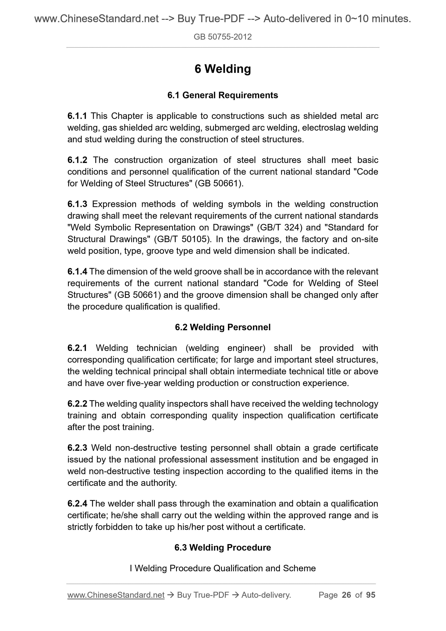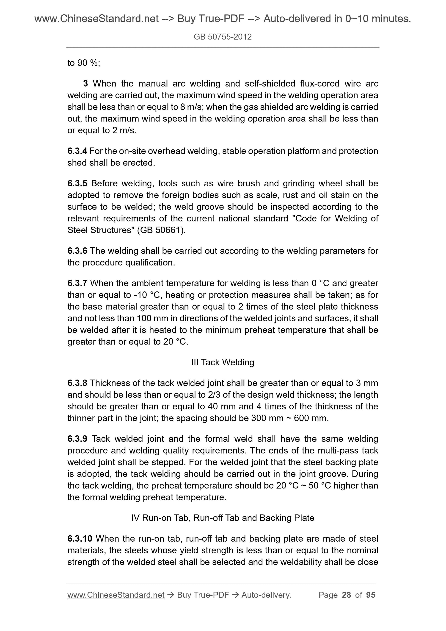1
/
of
12
www.ChineseStandard.us -- Field Test Asia Pte. Ltd.
GB 50755-2012 English PDF
GB 50755-2012 English PDF
Regular price
$175.00
Regular price
Sale price
$175.00
Unit price
/
per
Shipping calculated at checkout.
Couldn't load pickup availability
GB 50755-2012: Code for Construction of Steel Structures
Delivery: 9 seconds. Download (and Email) true-PDF + Invoice.Get Quotation: Click GB 50755-2012 (Self-service in 1-minute)
Newer / historical versions: GB 50755-2012
Preview True-PDF
Scope
1.0.1 This Code is formulated with a view to implementing the national technicaland economic policies in the construction of steel structures and achieving
safety and usability, guaranteed quality, advanced technology, and economy
and rationality.
1.0.2 This Code is applicable to construction of steel structures in industrial and
civil buildings and structures.
1.0.3 The construction of steel structures shall be carried out according to those
specified in this Code and quality acceptance shall be carried out for it
according to the current national standards of "Unified Standard for
Constructional Quality Acceptance of Building Engineering" (GB 50300) and
"Code for Acceptance of Construction Quality of Steel Structures" (GB 50205).
1.0.4 The construction of steel structures shall not only meet the requirements
of this Code, but also comply with those in the current relevant standards of the
nation.
Basic Data
| Standard ID | GB 50755-2012 (GB50755-2012) |
| Description (Translated English) | Code for Construction of Steel Structures |
| Sector / Industry | National Standard |
| Classification of Chinese Standard | P26 |
| Classification of International Standard | 91.080.10 |
| Word Count Estimation | 137,162 |
| Quoted Standard | GB 50009; GB 50017; GB/T 50105; GB 50135; GB 50205; GB 50300; GB 50661; GB/T 196; GB/T 197; GB/T 222; GB/T 223; GB/T 228.1; GB/T 229; GB/T 232; GB/T 247; GB/T 324; GB/T 699; GB/T 700; GB/T 706; GB/T 708; GB/T 709; GB/T 882; GB 912; GB/T 1228; GB/T 1229; G |
| Regulation (derived from) | Bulletin of the Ministry of Housing and Urban-Rural Development 1263 |
| Issuing agency(ies) | Ministry of Housing and Urban-Rural Development of the People's Republic of China; General Administration of Quality Supervision, Inspection and Quarantine of the People's Republic of China |
| Summary | This Chinese standard applies to industrial and civil buildings and structures in steel works. |
Share
