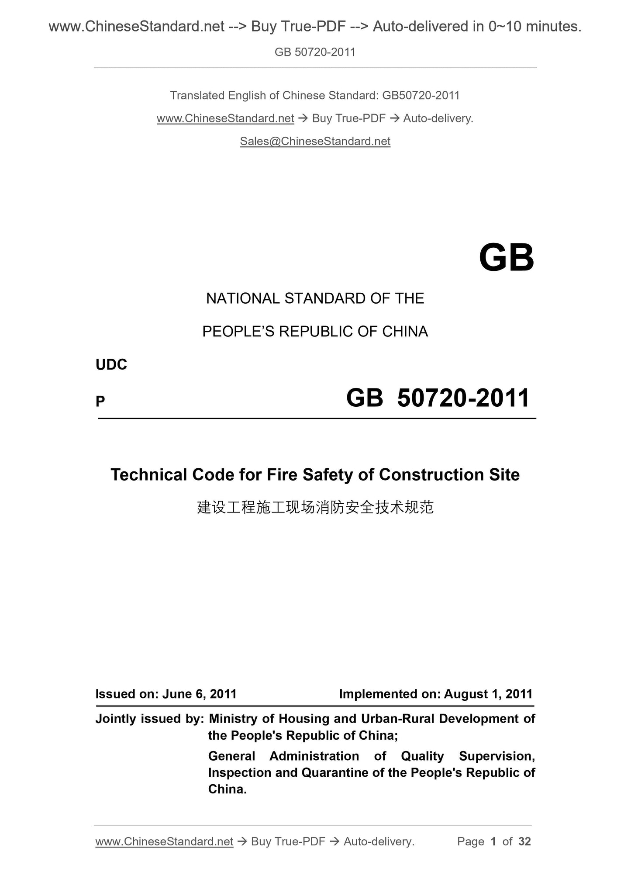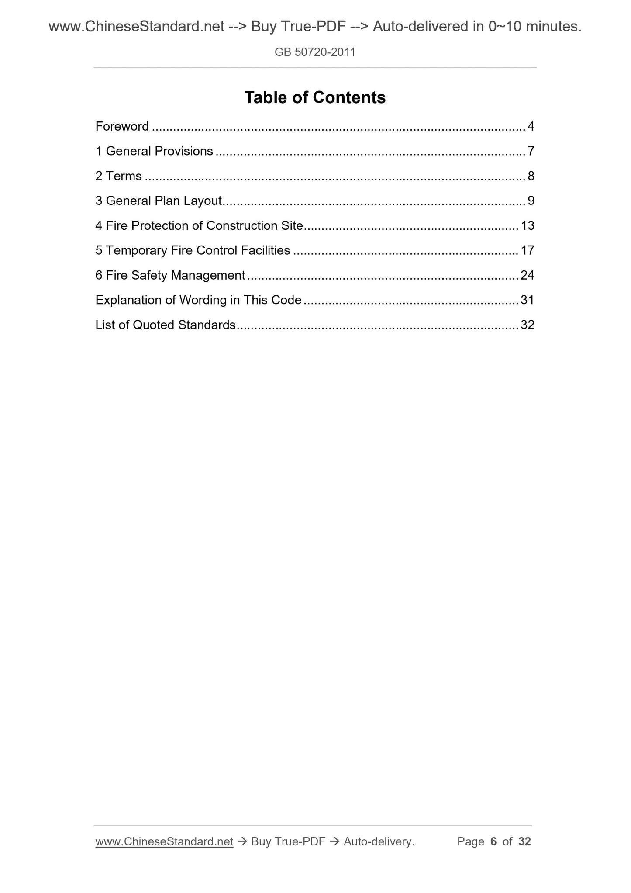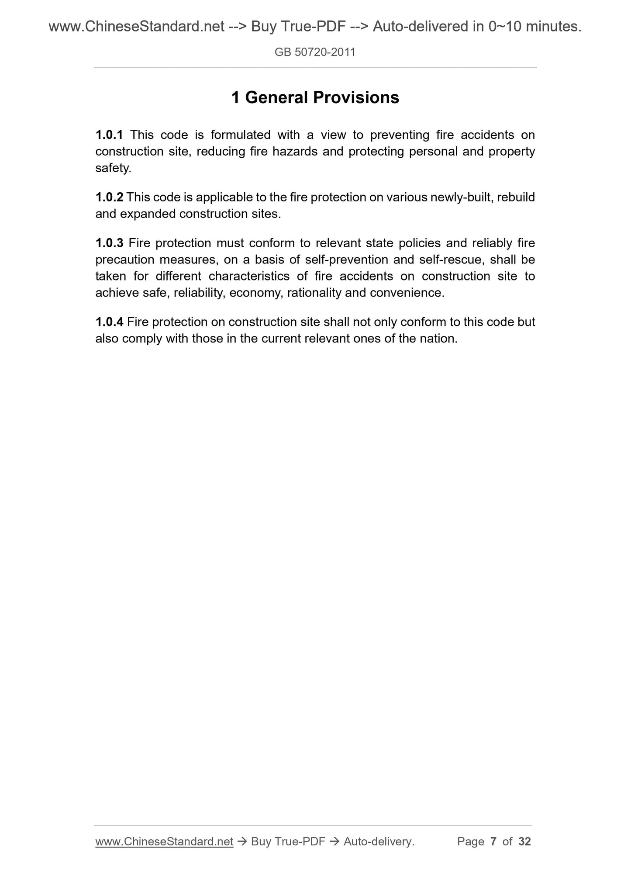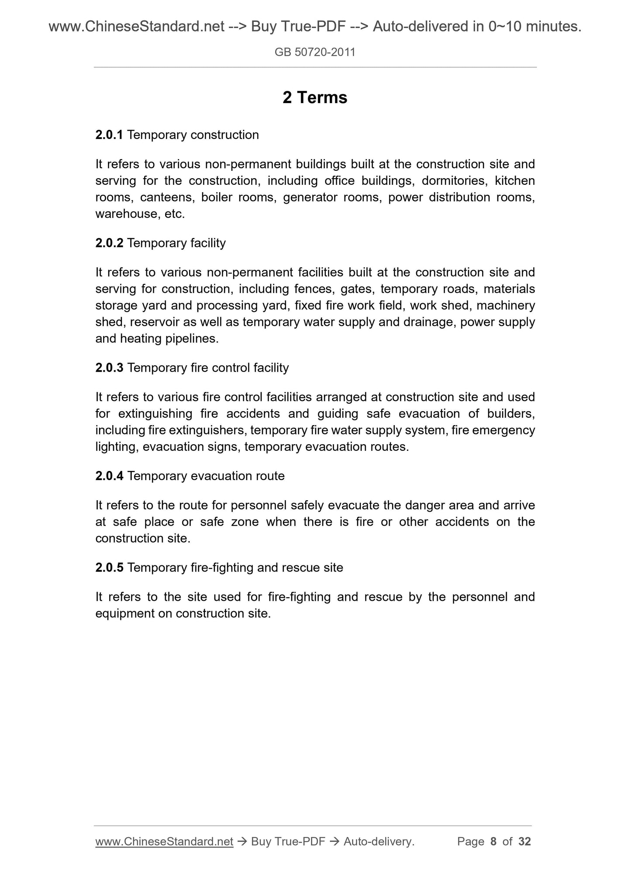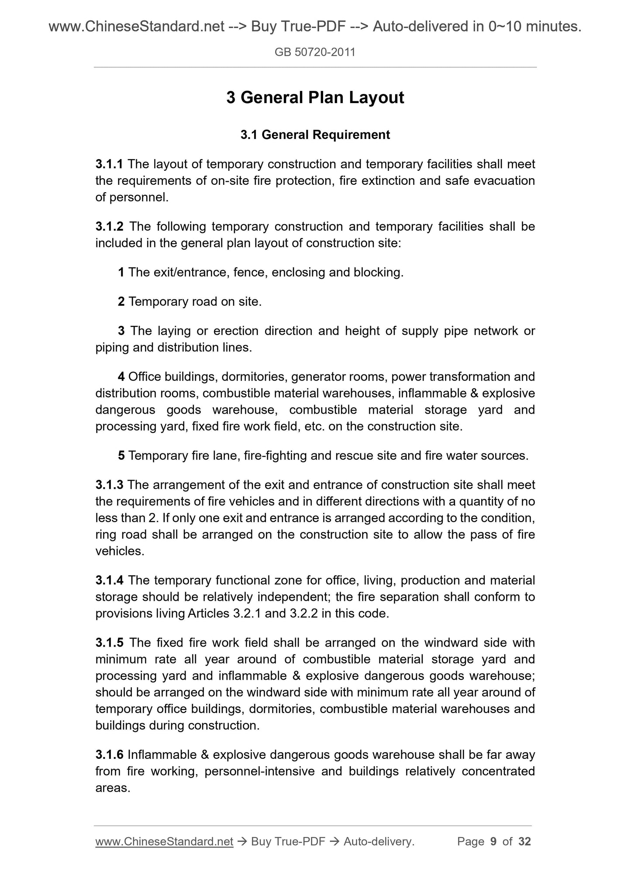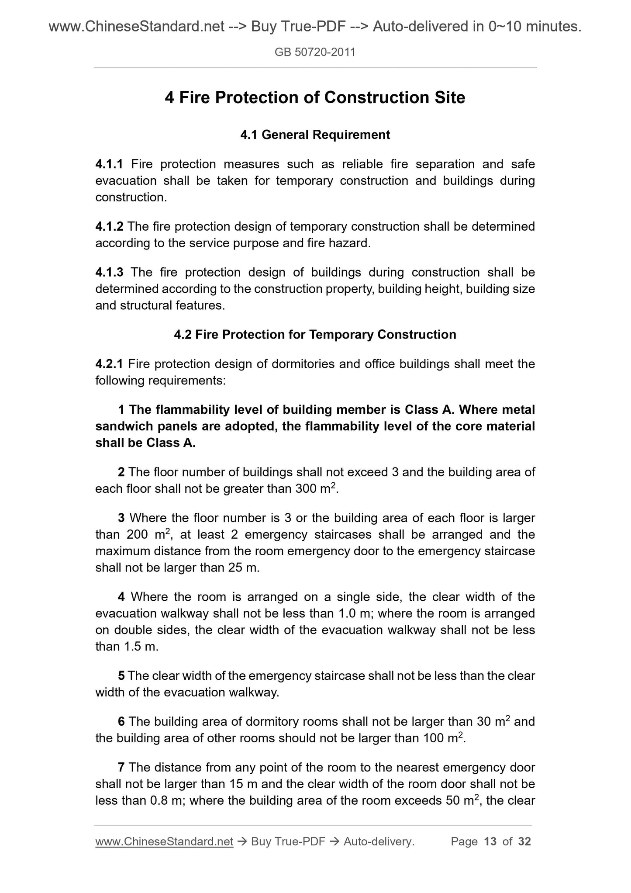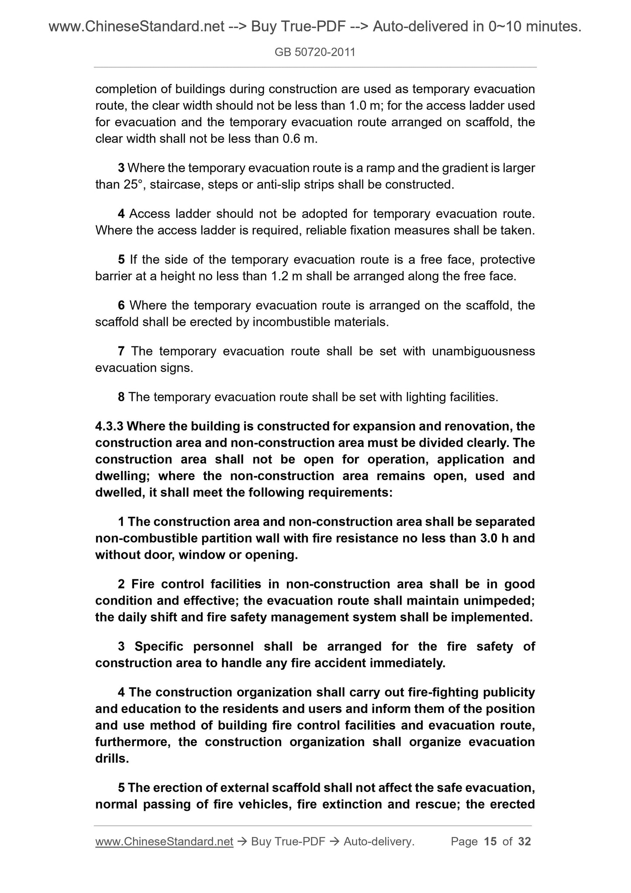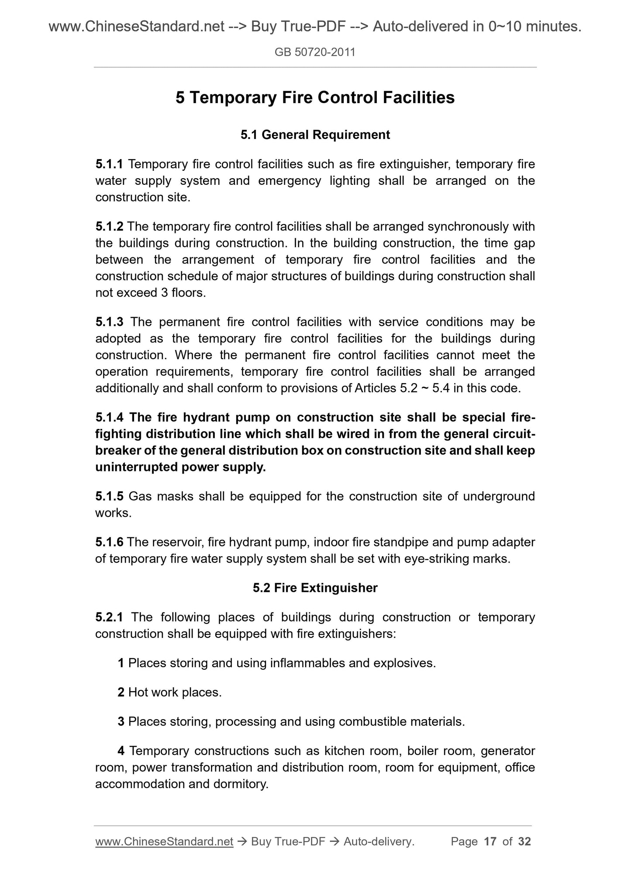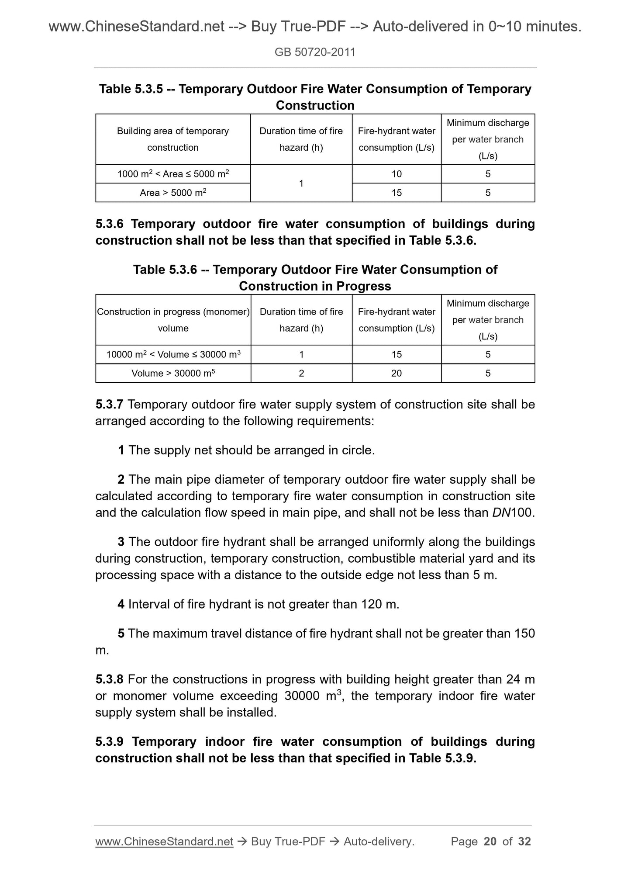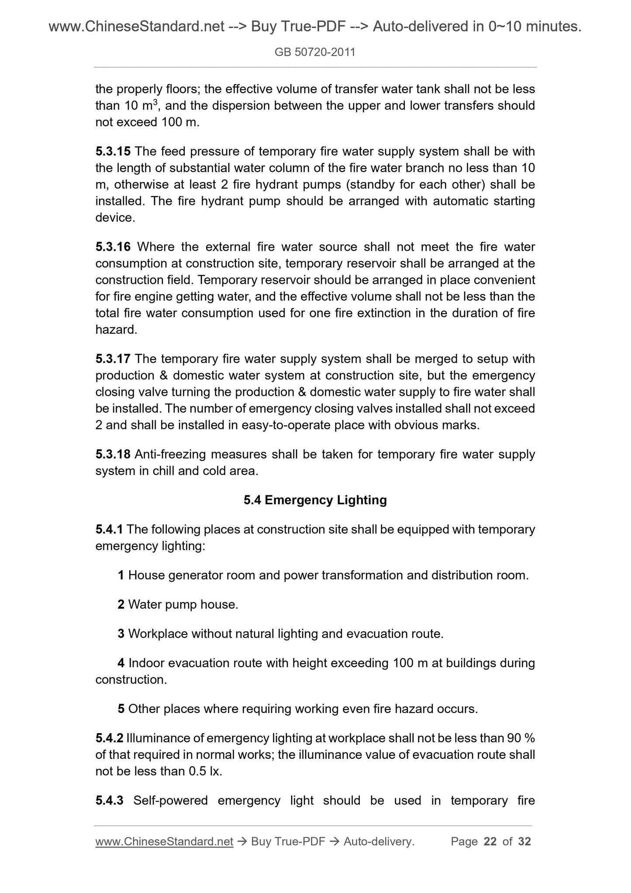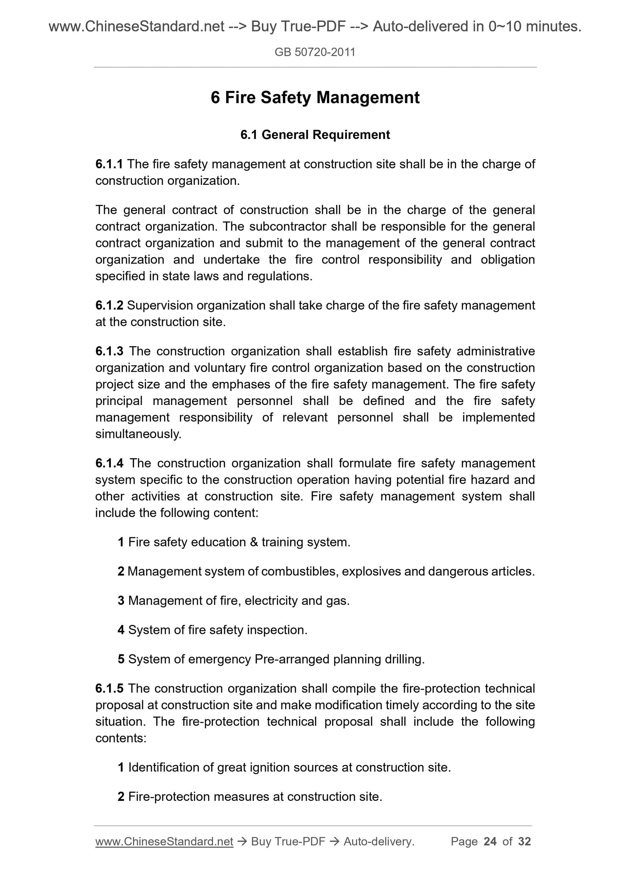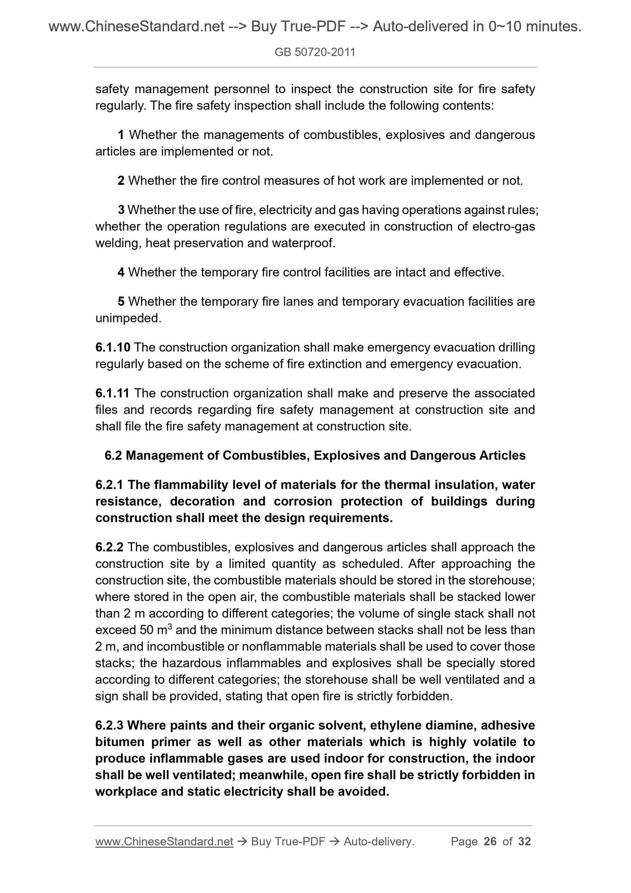1
/
of
12
www.ChineseStandard.us -- Field Test Asia Pte. Ltd.
GB 50720-2011 English PDF
GB 50720-2011 English PDF
Regular price
$145.00
Regular price
Sale price
$145.00
Unit price
/
per
Shipping calculated at checkout.
Couldn't load pickup availability
GB 50720-2011: Technical Code for Fire Safety of Construction Site
Delivery: 9 seconds. Download (and Email) true-PDF + Invoice.Get Quotation: Click GB 50720-2011 (Self-service in 1-minute)
Newer / historical versions: GB 50720-2011
Preview True-PDF
Scope
1.0.1 This code is formulated with a view to preventing fire accidents onconstruction site, reducing fire hazards and protecting personal and property
safety.
1.0.2 This code is applicable to the fire protection on various newly-built, rebuild
and expanded construction sites.
1.0.3 Fire protection must conform to relevant state policies and reliably fire
precaution measures, on a basis of self-prevention and self-rescue, shall be
taken for different characteristics of fire accidents on construction site to
achieve safe, reliability, economy, rationality and convenience.
1.0.4 Fire protection on construction site shall not only conform to this code but
also comply with those in the current relevant ones of the nation.
Basic Data
| Standard ID | GB 50720-2011 (GB50720-2011) |
| Description (Translated English) | Technical Code for Fire Safety of Construction Site |
| Sector / Industry | National Standard |
| Classification of Chinese Standard | P16 |
| Classification of International Standard | 13.220.01 |
| Word Count Estimation | 55,550 |
| Date of Issue | 2011-06-06 |
| Date of Implementation | 2011-08-01 |
| Quoted Standard | GB 50140; GB 50194 |
| Regulation (derived from) | Ministry of Housing and Urban Notice No. 1042 |
| Issuing agency(ies) | Ministry of Housing and Urban-Rural Development of the People's Republic of China; General Administration of Quality Supervision, Inspection and Quarantine of the People's Republic of China |
| Summary | This Chinese standard applies to new construction, renovation and expansion of other types of building construction site fire. |
Share
