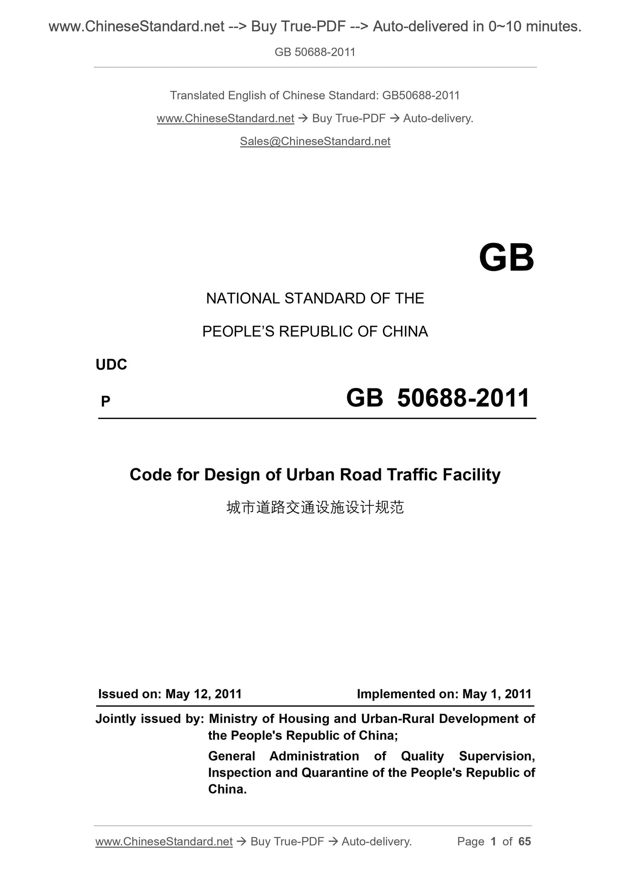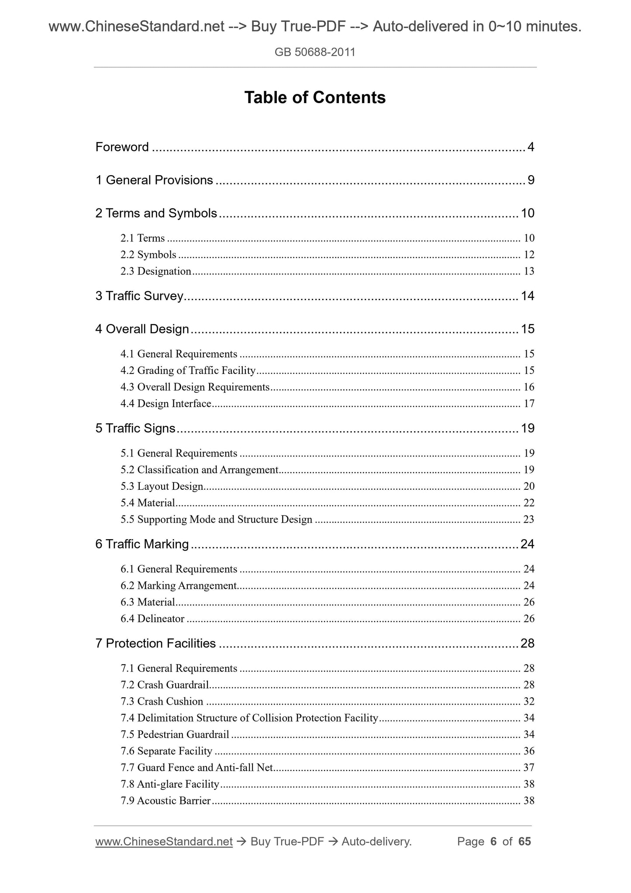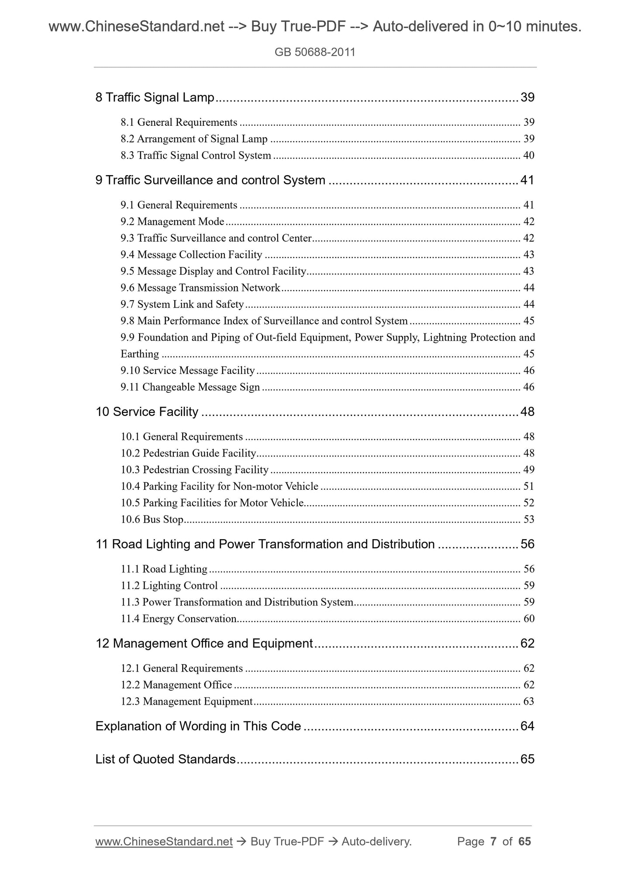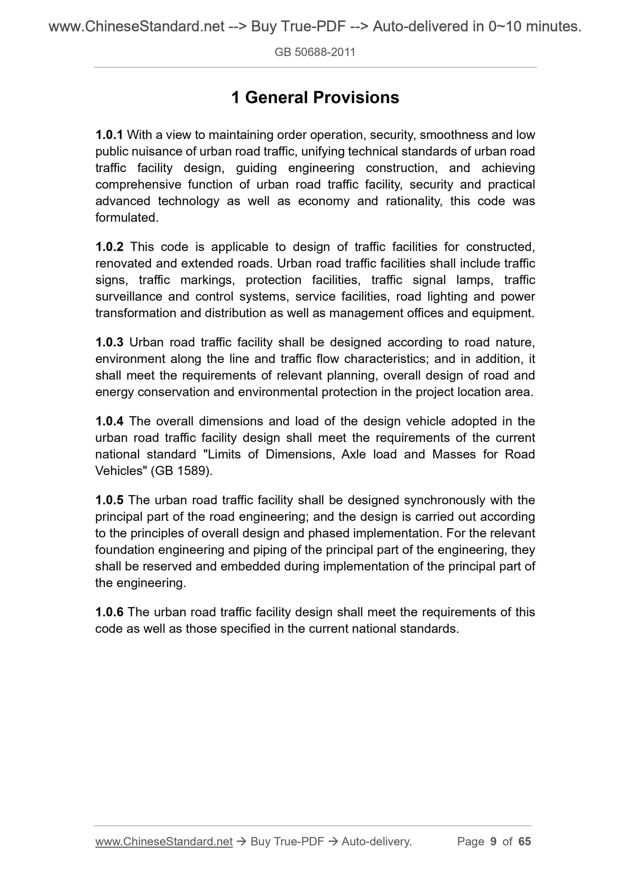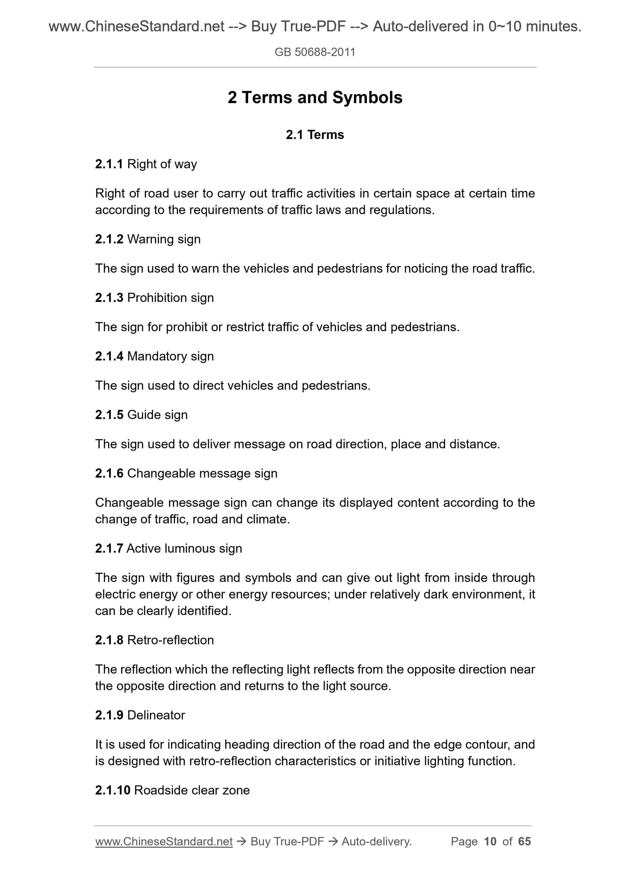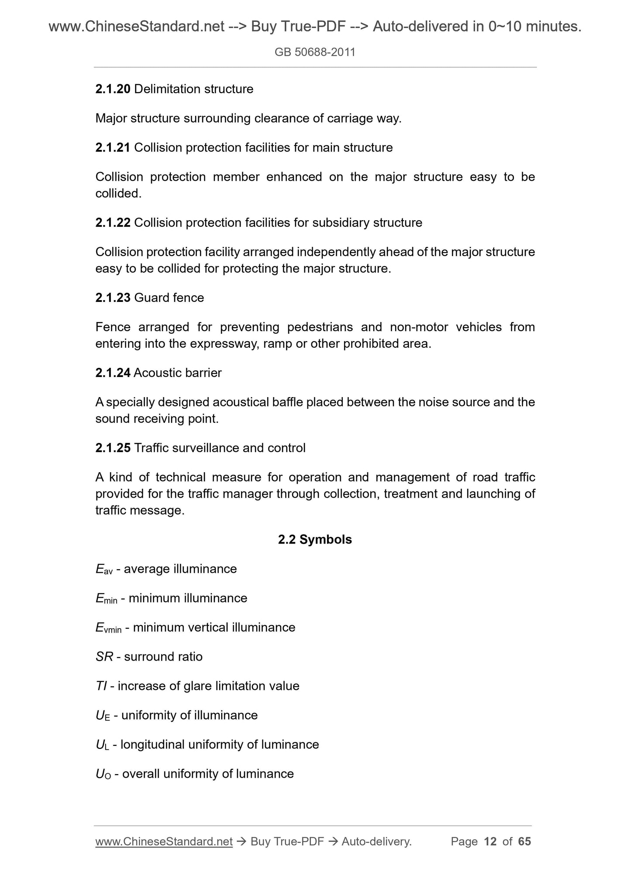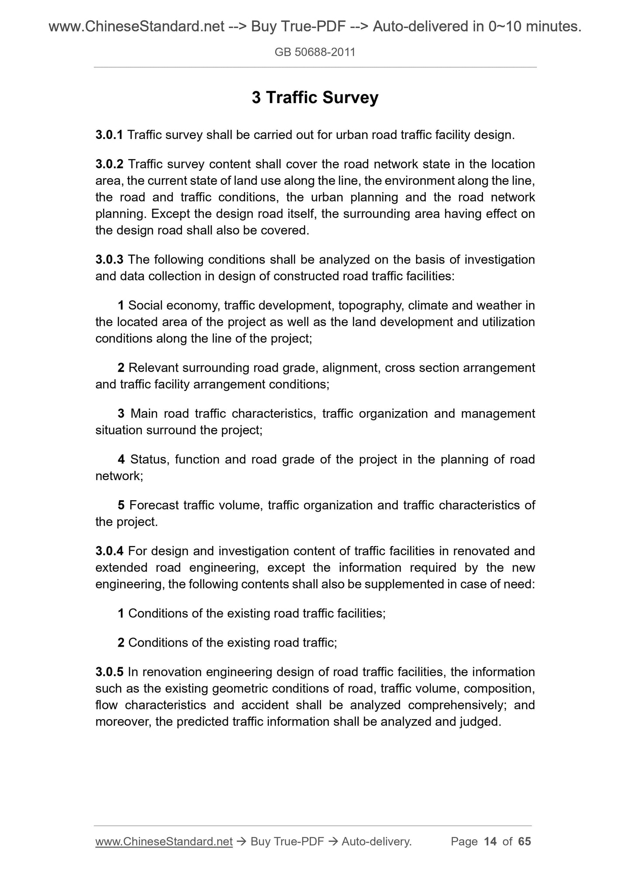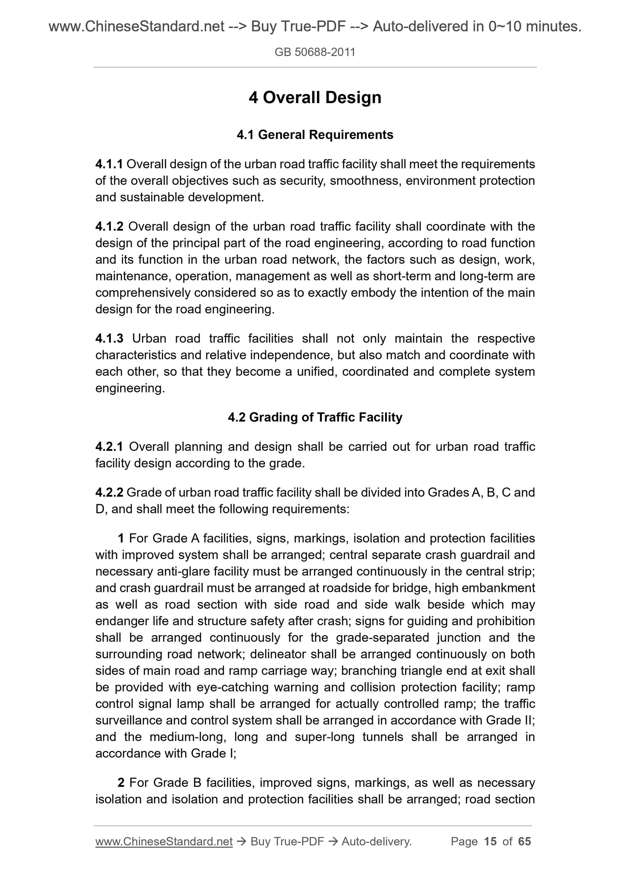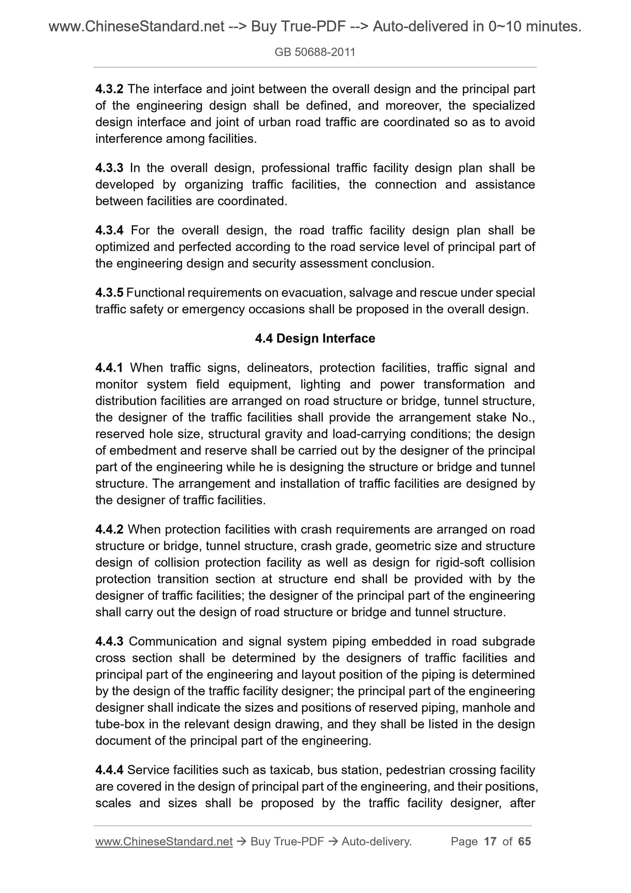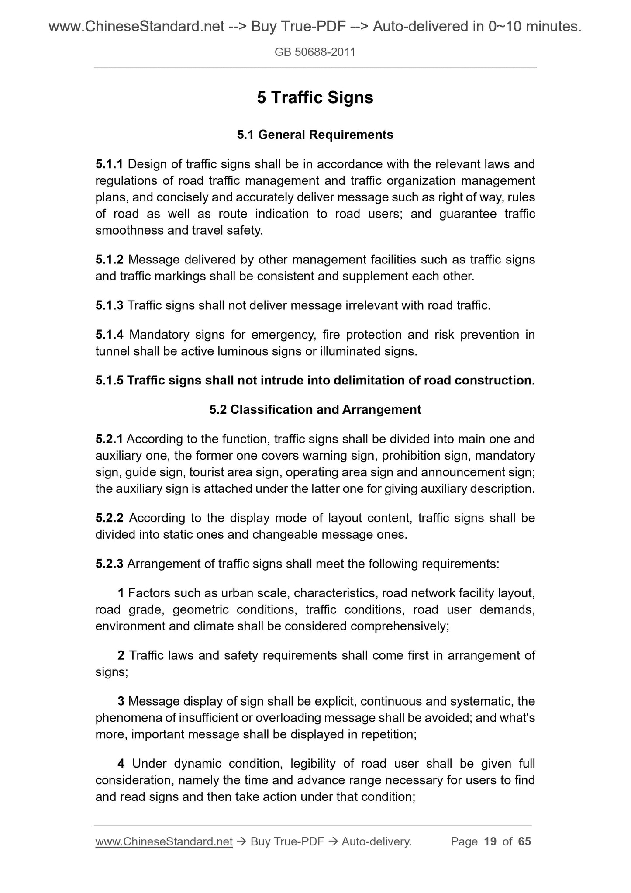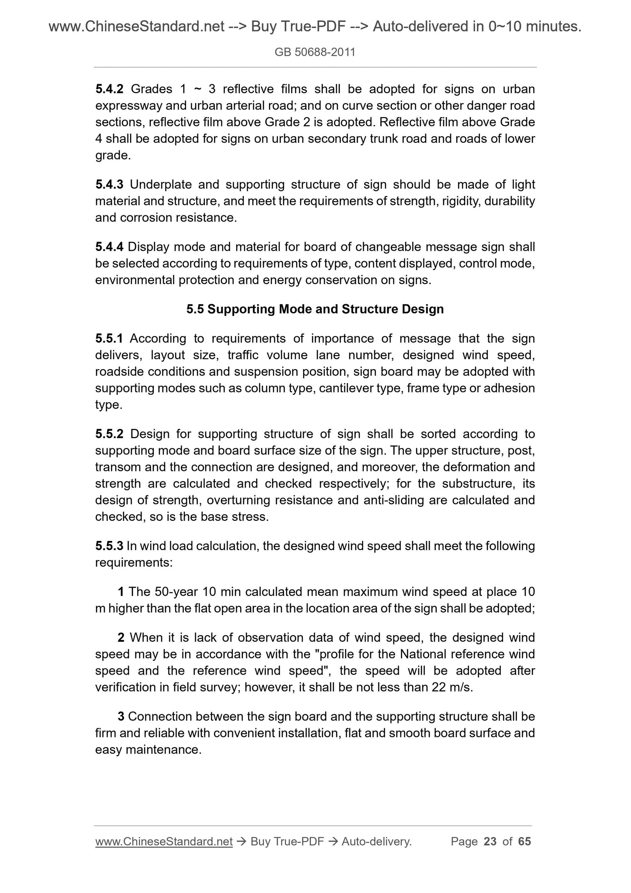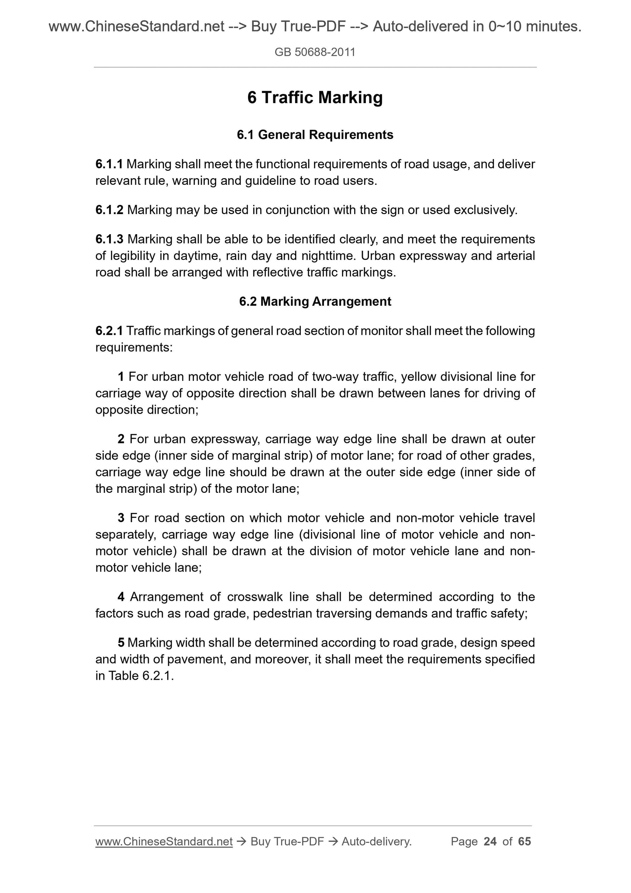1
/
of
12
www.ChineseStandard.us -- Field Test Asia Pte. Ltd.
GB 50688-2011 English PDF
GB 50688-2011 English PDF
Regular price
$155.00
Regular price
Sale price
$155.00
Unit price
/
per
Shipping calculated at checkout.
Couldn't load pickup availability
GB 50688-2011: Code for Design of Urban Road Traffic Facility
Delivery: 9 seconds. Download (and Email) true-PDF + Invoice.Get Quotation: Click GB 50688-2011 (Self-service in 1-minute)
Newer / historical versions: GB 50688-2011
Preview True-PDF
Scope
1.0.1 With a view to maintaining order operation, security, smoothness and lowpublic nuisance of urban road traffic, unifying technical standards of urban road
traffic facility design, guiding engineering construction, and achieving
comprehensive function of urban road traffic facility, security and practical
advanced technology as well as economy and rationality, this code was
formulated.
1.0.2 This code is applicable to design of traffic facilities for constructed,
renovated and extended roads. Urban road traffic facilities shall include traffic
signs, traffic markings, protection facilities, traffic signal lamps, traffic
surveillance and control systems, service facilities, road lighting and power
transformation and distribution as well as management offices and equipment.
1.0.3 Urban road traffic facility shall be designed according to road nature,
environment along the line and traffic flow characteristics; and in addition, it
shall meet the requirements of relevant planning, overall design of road and
energy conservation and environmental protection in the project location area.
1.0.4 The overall dimensions and load of the design vehicle adopted in the
urban road traffic facility design shall meet the requirements of the current
national standard "Limits of Dimensions, Axle load and Masses for Road
Vehicles" (GB 1589).
1.0.5 The urban road traffic facility shall be designed synchronously with the
principal part of the road engineering; and the design is carried out according
to the principles of overall design and phased implementation. For the relevant
foundation engineering and piping of the principal part of the engineering, they
shall be reserved and embedded during implementation of the principal part of
the engineering.
1.0.6 The urban road traffic facility design shall meet the requirements of this
code as well as those specified in the current national standards.
Basic Data
| Standard ID | GB 50688-2011 (GB50688-2011) |
| Description (Translated English) | Code for Design of Urban Road Traffic Facility |
| Sector / Industry | National Standard |
| Classification of Chinese Standard | P66 |
| Classification of International Standard | 93.080.01 |
| Word Count Estimation | 124,166 |
| Date of Issue | 2011-05-12 |
| Date of Implementation | 2012-05-01 |
| Quoted Standard | GBJ 124; GB 50220; GB 1589; GB 5768; GB/T 18833; GB 3096; GB/T 23827; GB 14886; CJJ 37; CJJ 11-1993; CJJ 69; CJJ 129; CJJ 45; JGJ 50; JTG D70; JTG D60; JTG D81; JT/T 431; HJ/T 90; SZ-C-B03-2007 |
| Regulation (derived from) | Bulletin of the Ministry of Housing and Urban No. 1034 |
| Issuing agency(ies) | Ministry of Housing and Urban-Rural Development of the People's Republic of China; General Administration of Quality Supervision, Inspection and Quarantine of the People's Republic of China |
| Summary | This Chinese standard applies to urban construction, reconstruction, expansion of road traffic facilities located a design. Urban road transport facilities should include traffic signs, traffic markings, protective facilities, traffic lights, traffic monitoring systems, services and facilities, road lighting and power distribution and management of premises and equipment. |
Share
