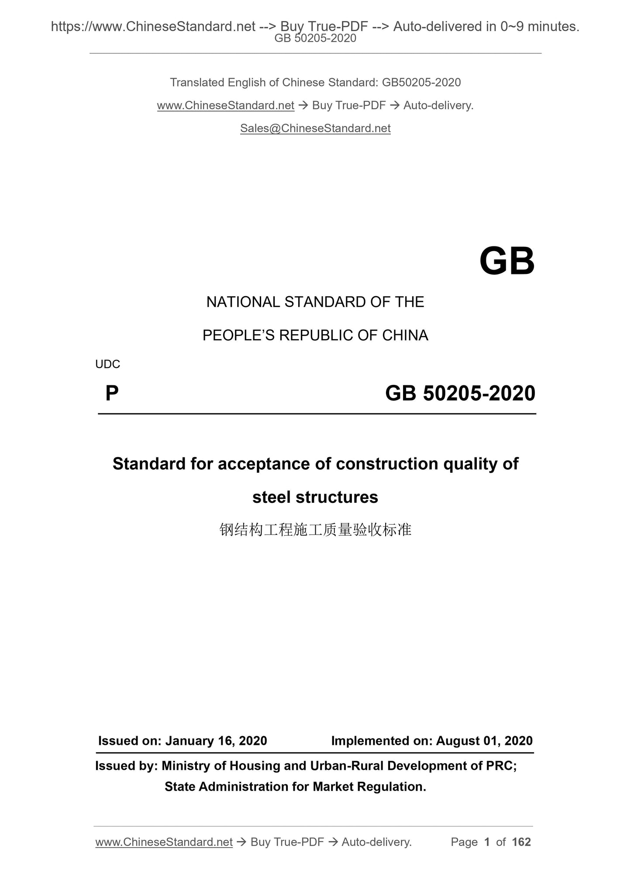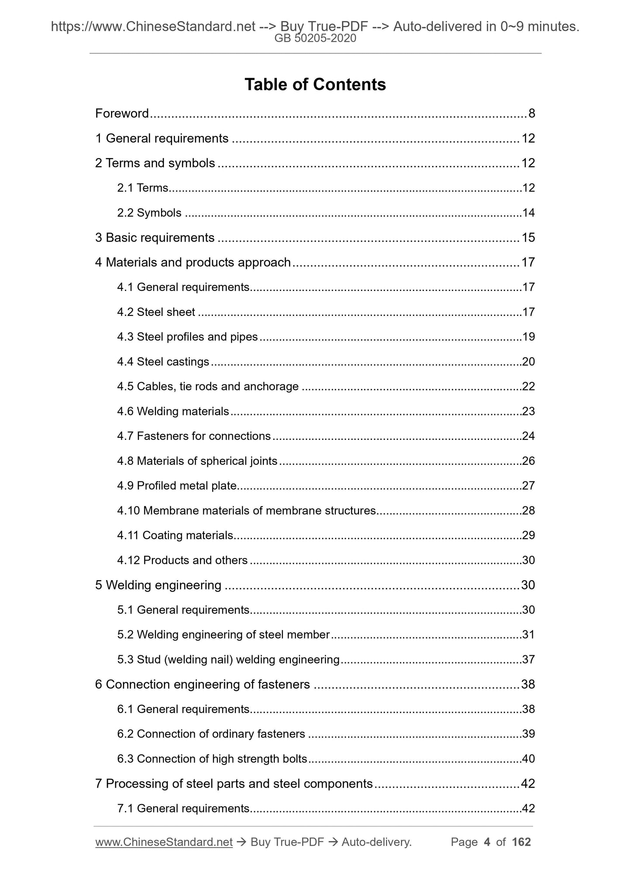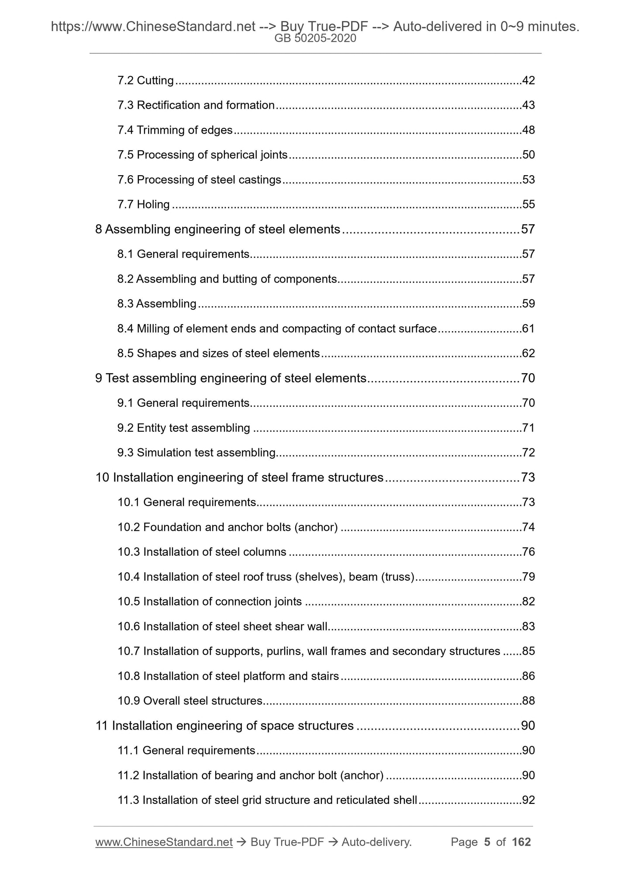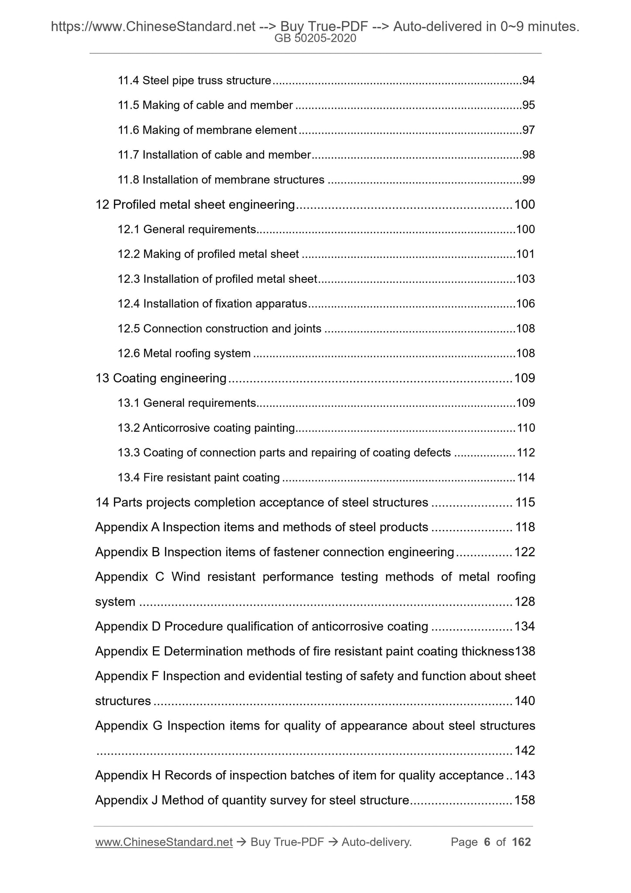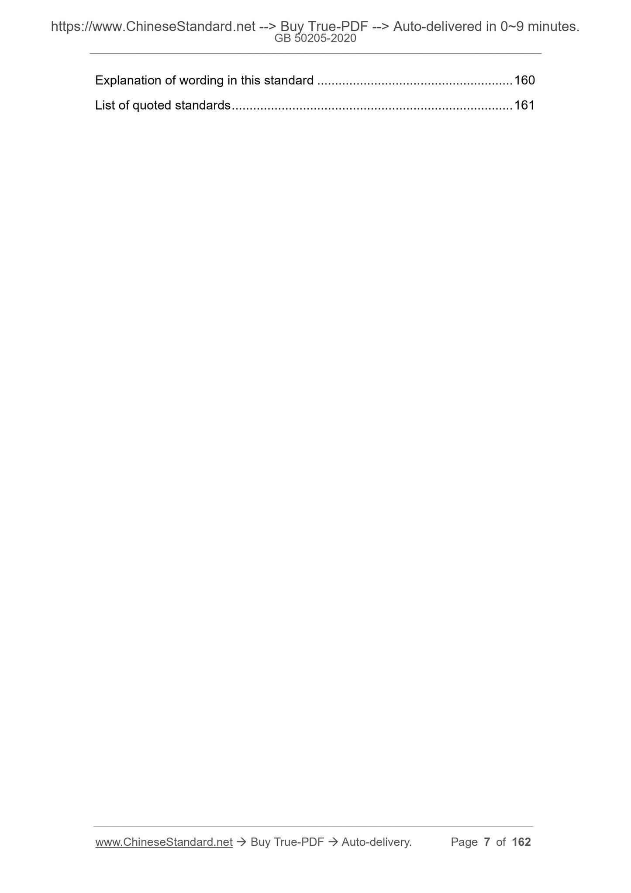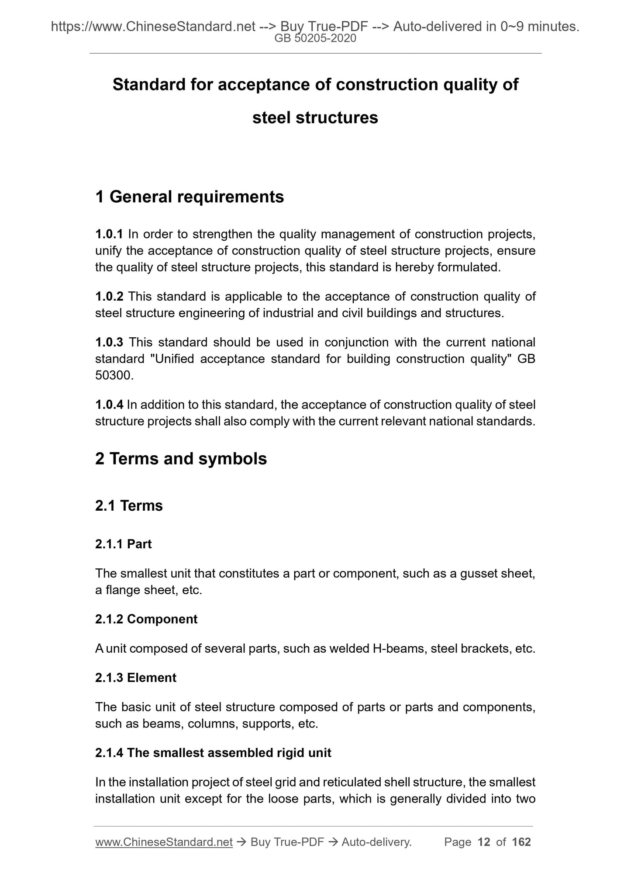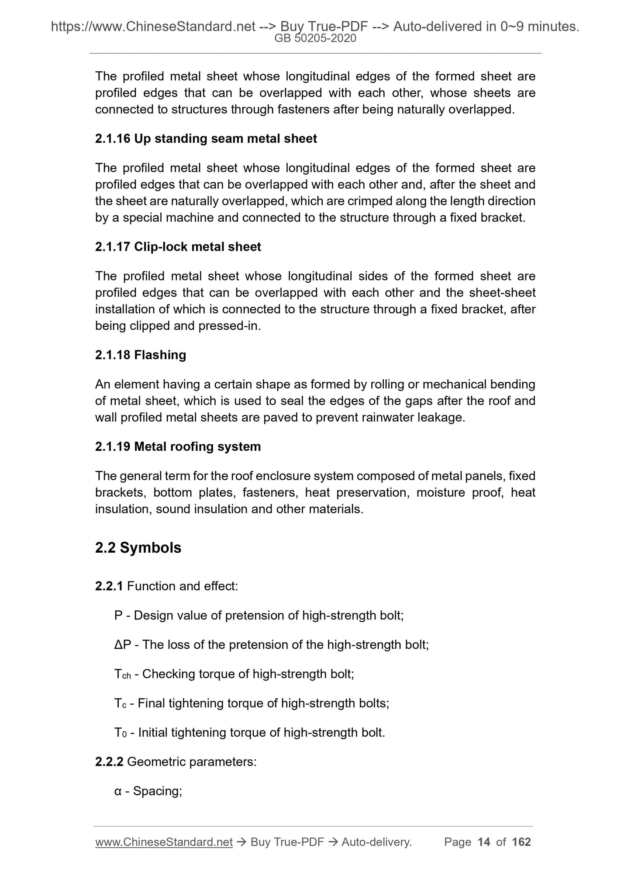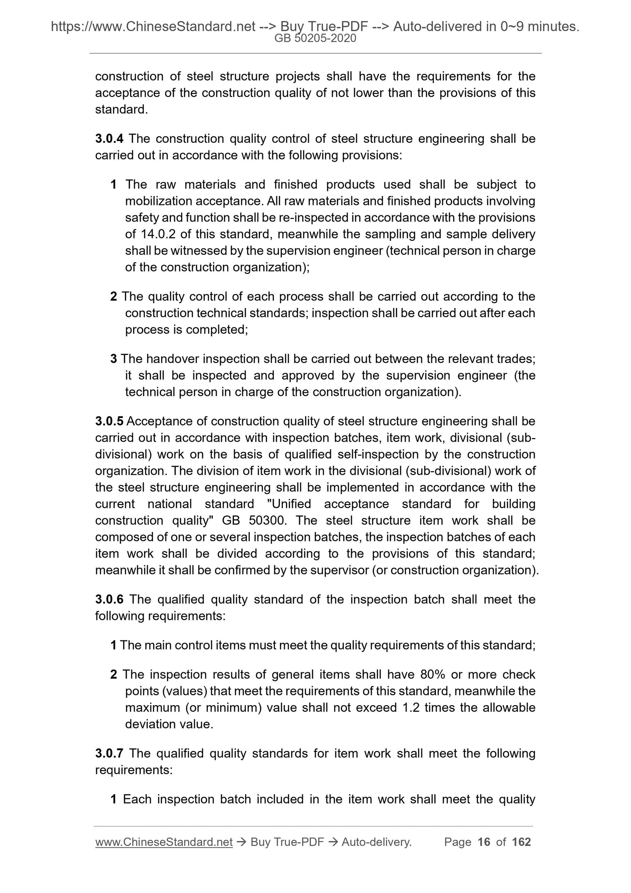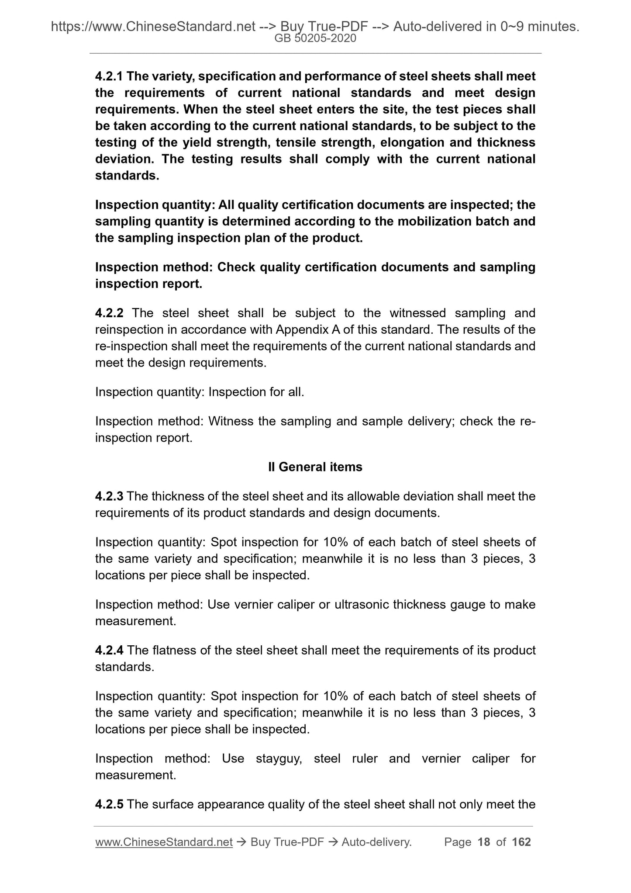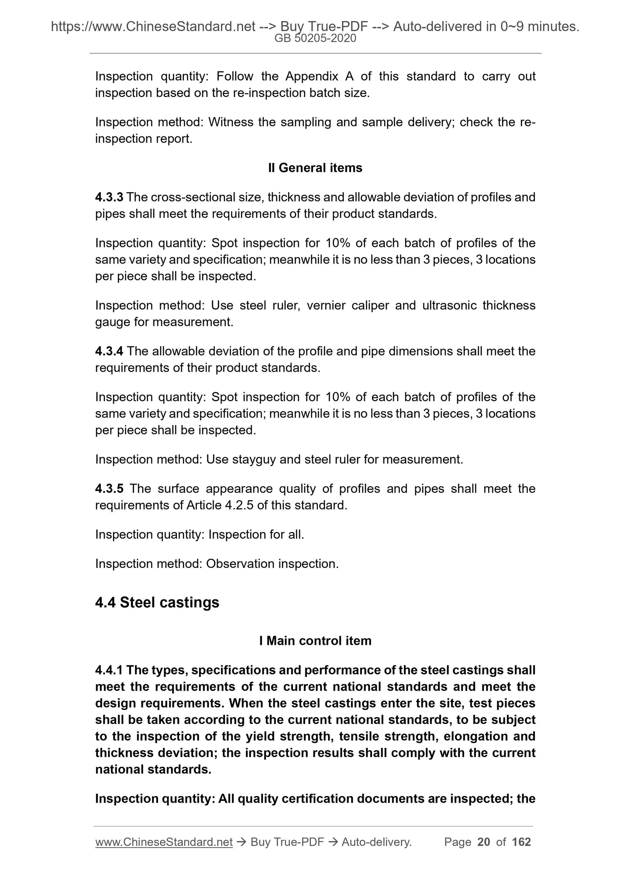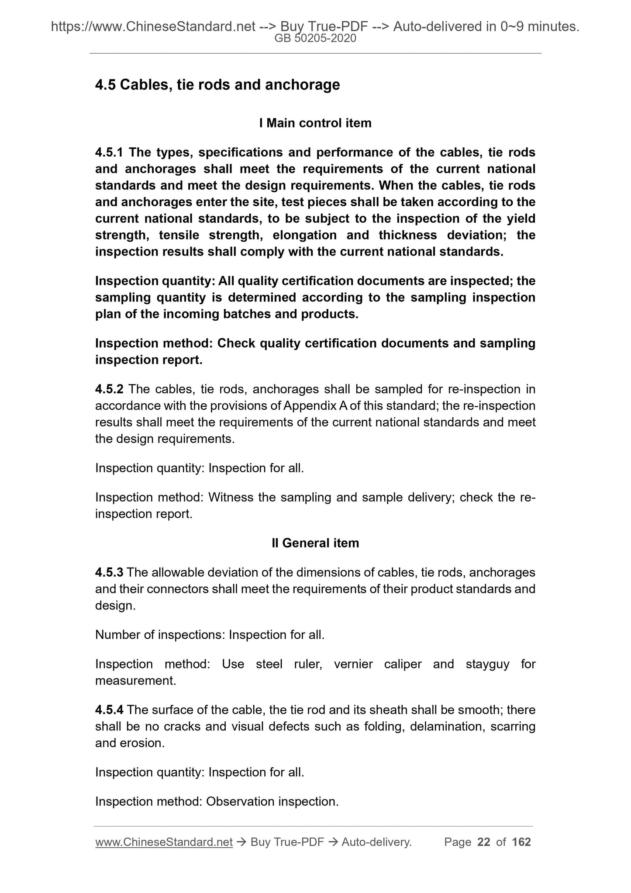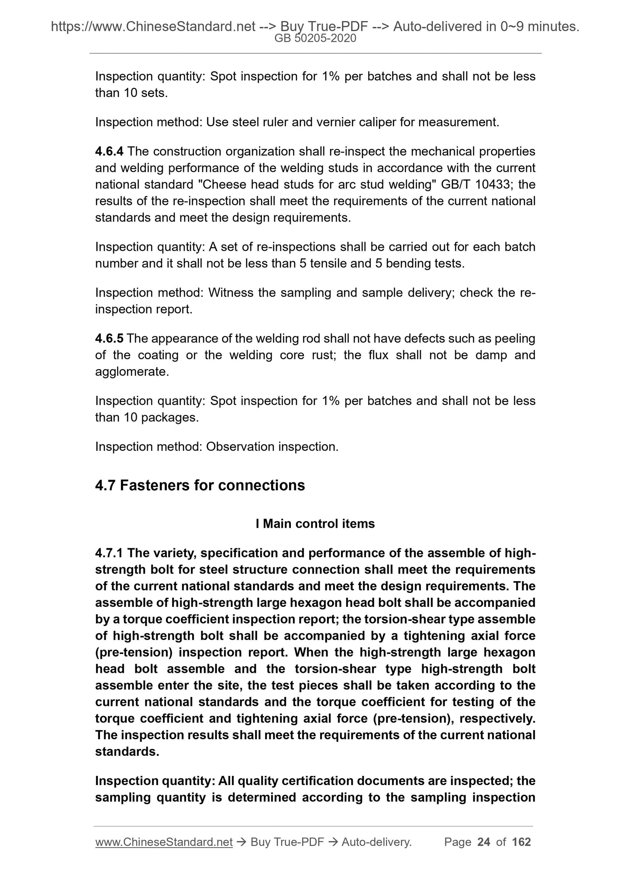1
/
of
12
www.ChineseStandard.us -- Field Test Asia Pte. Ltd.
GB 50205-2020 English PDF
GB 50205-2020 English PDF
Regular price
$1,505.00
Regular price
Sale price
$1,505.00
Unit price
/
per
Shipping calculated at checkout.
Couldn't load pickup availability
GB 50205-2020: Standard for acceptance of construction quality of steel structures
Delivery: 9 seconds. Download (and Email) true-PDF + Invoice.Get Quotation: Click GB 50205-2020 (Self-service in 1-minute)
Newer / historical versions: GB 50205-2020
Preview True-PDF
Scope
1.0.1 In order to strengthen the quality management of construction projects,unify the acceptance of construction quality of steel structure projects, ensure
the quality of steel structure projects, this standard is hereby formulated.
1.0.2 This standard is applicable to the acceptance of construction quality of
steel structure engineering of industrial and civil buildings and structures.
1.0.3 This standard should be used in conjunction with the current national
standard "Unified acceptance standard for building construction quality" GB
50300.
1.0.4 In addition to this standard, the acceptance of construction quality of steel
structure projects shall also comply with the current relevant national standards.
Basic Data
| Standard ID | GB 50205-2020 (GB50205-2020) |
| Description (Translated English) | Standard for acceptance of construction quality of steel structures |
| Sector / Industry | National Standard |
| Classification of Chinese Standard | P26 |
| Classification of International Standard | 91.080.10 |
| Word Count Estimation | 207,297 |
| Date of Issue | 2020-01-16 |
| Date of Implementation | 2020-08-01 |
| Issuing agency(ies) | Ministry of Housing and Urban-Rural Development of the People's Republic of China; State Administration for Market Regulation |
Share
