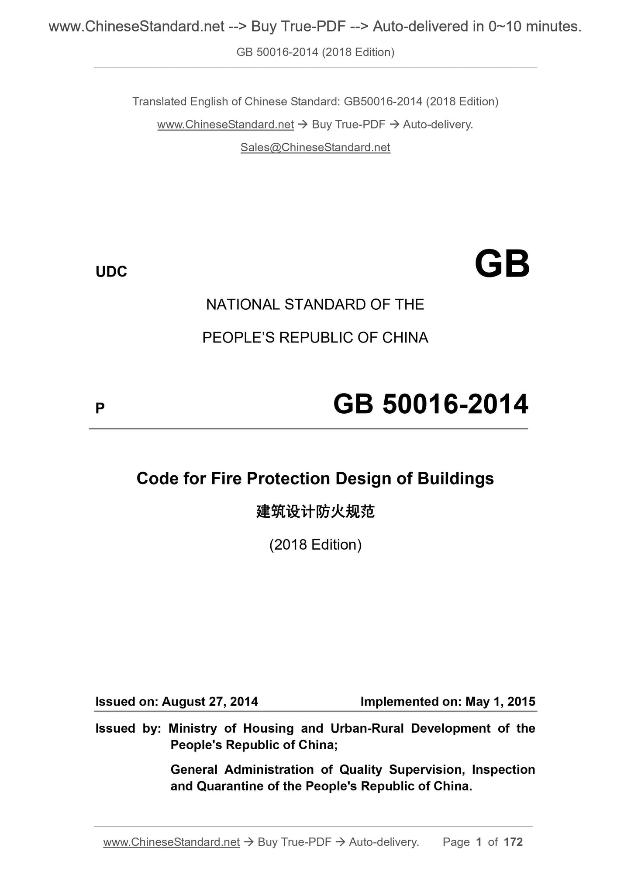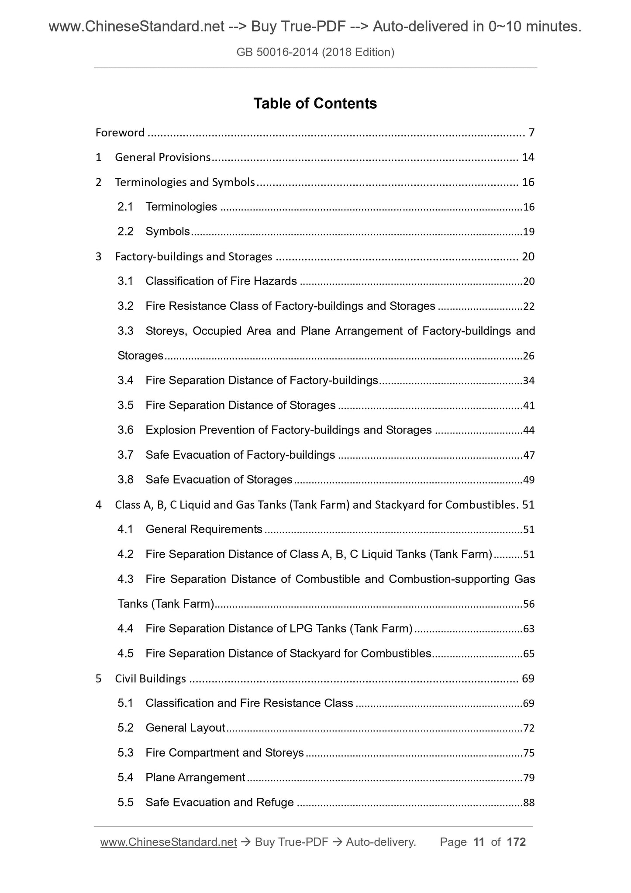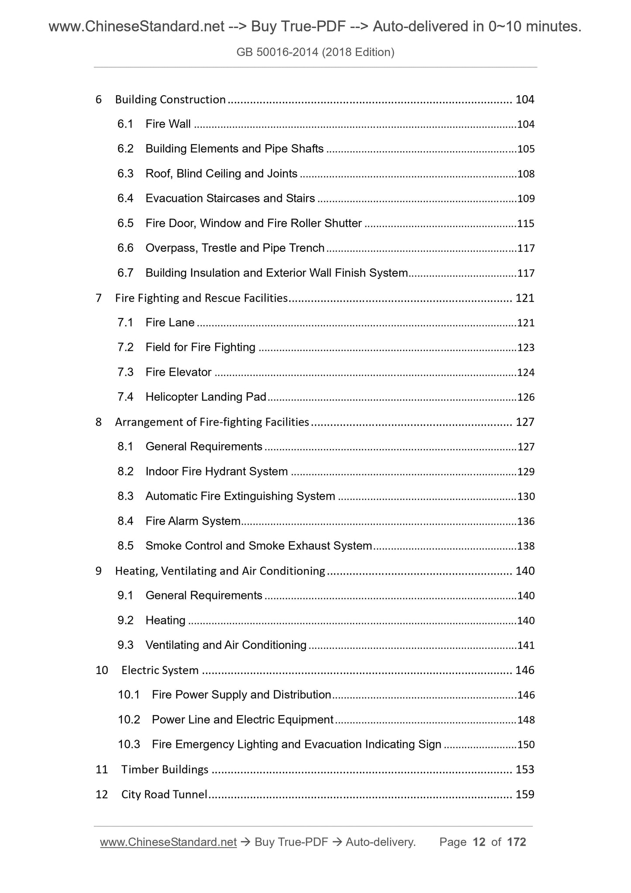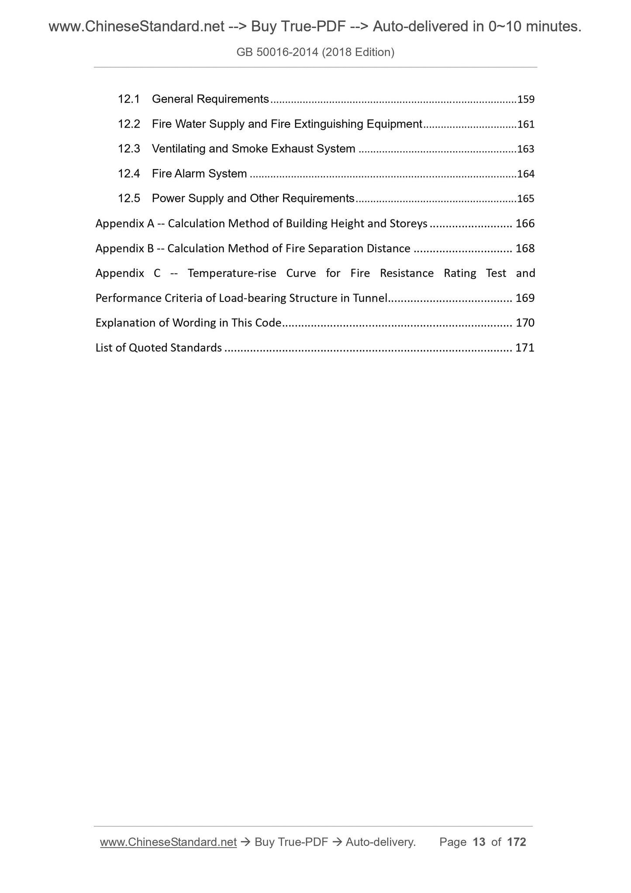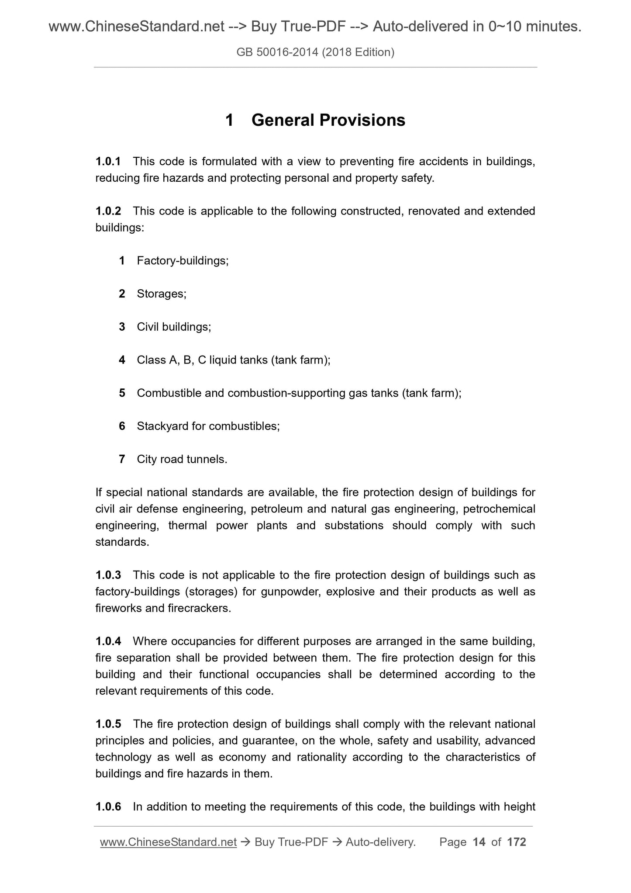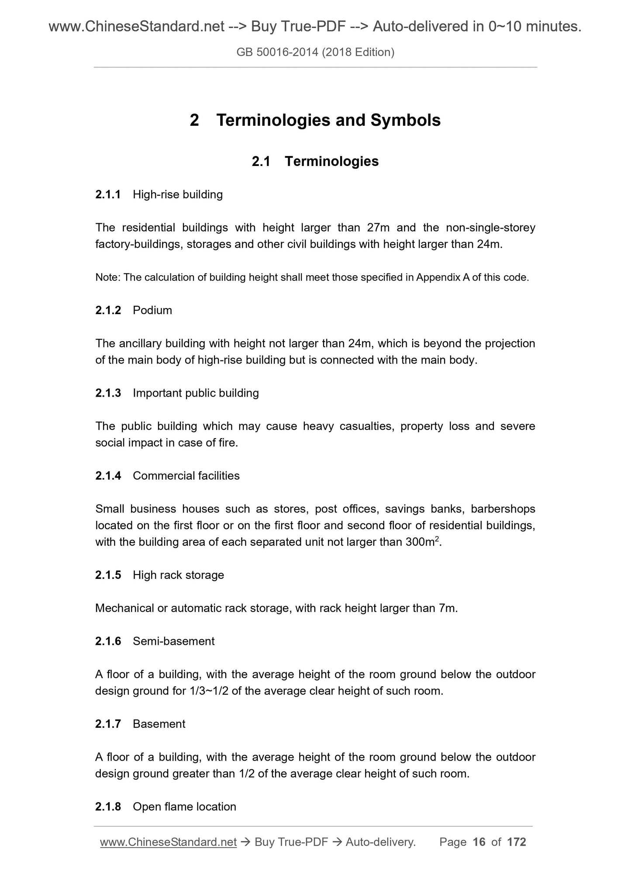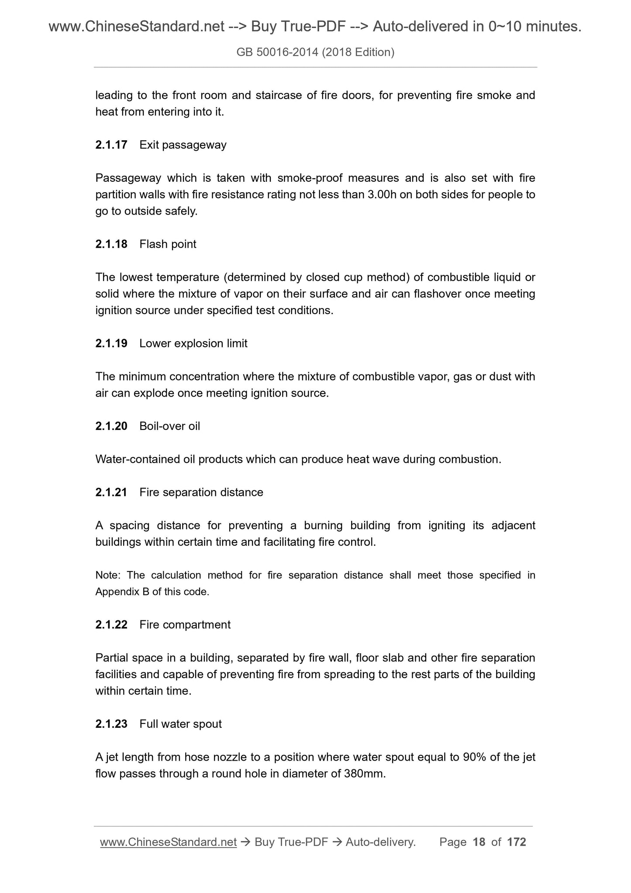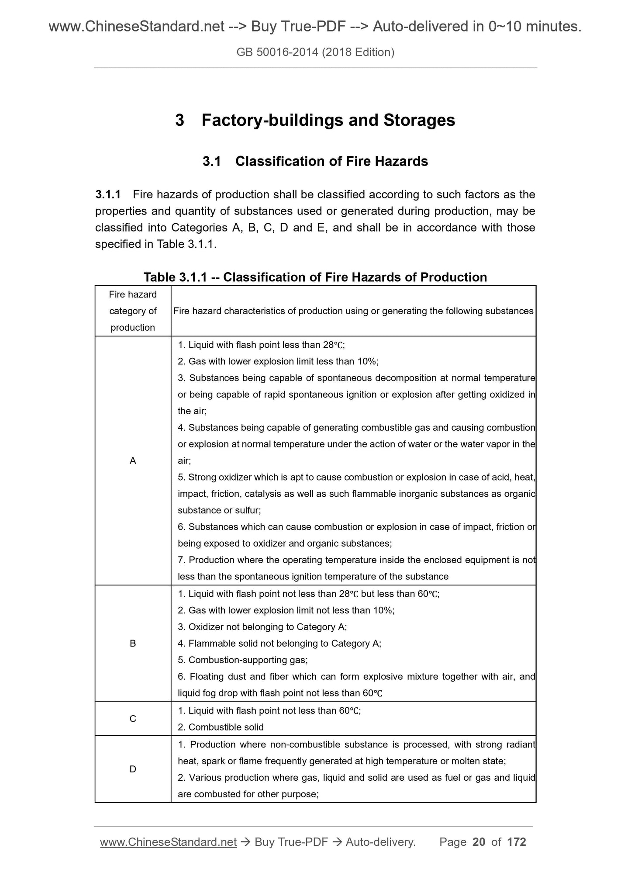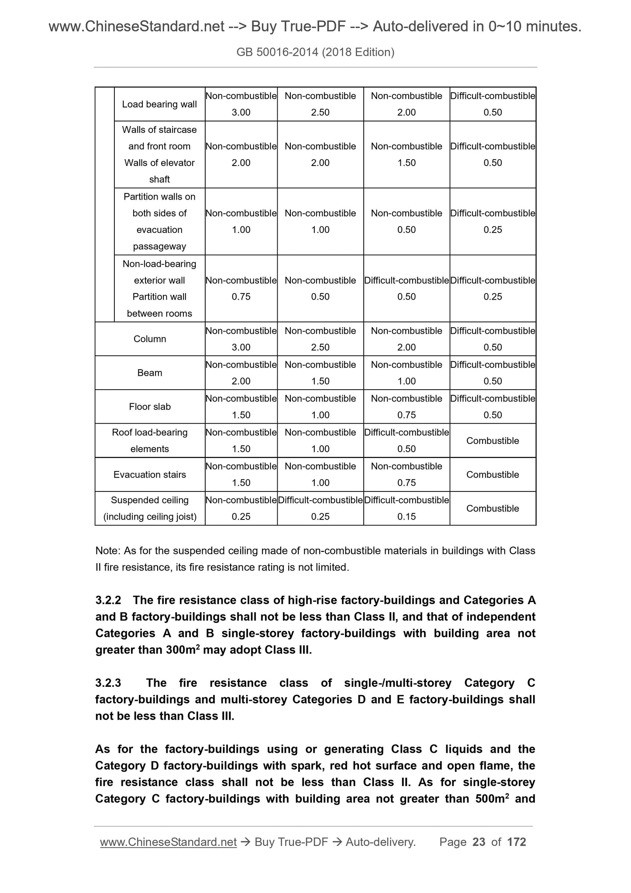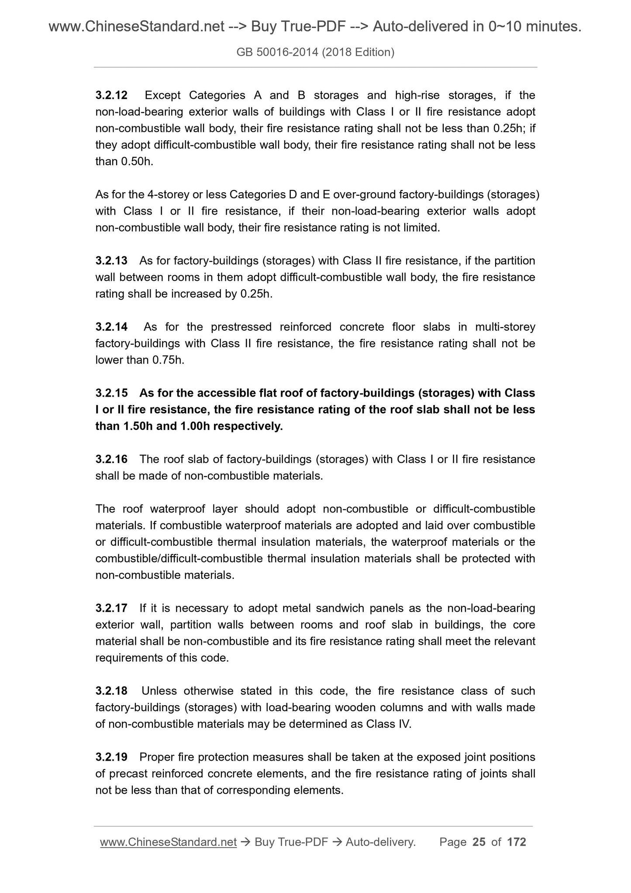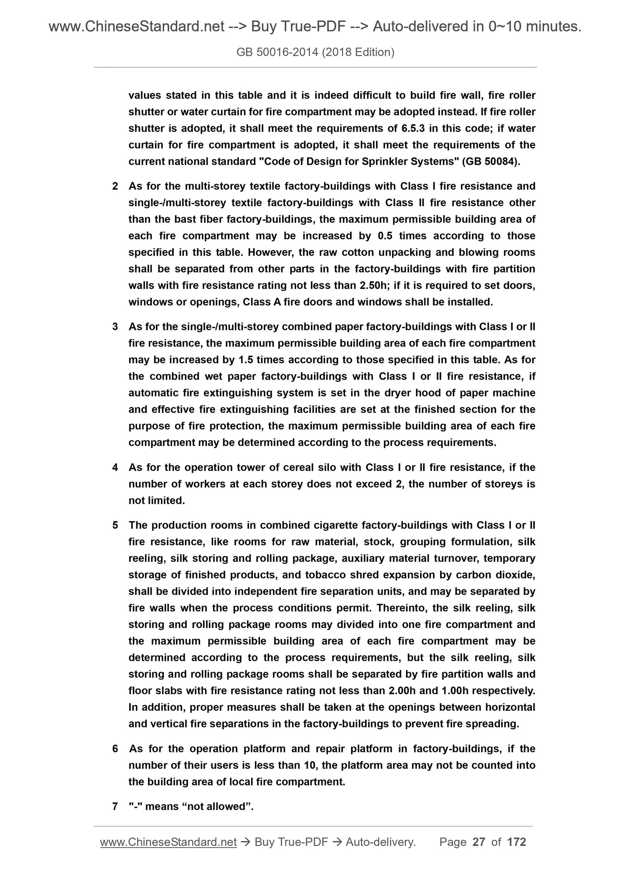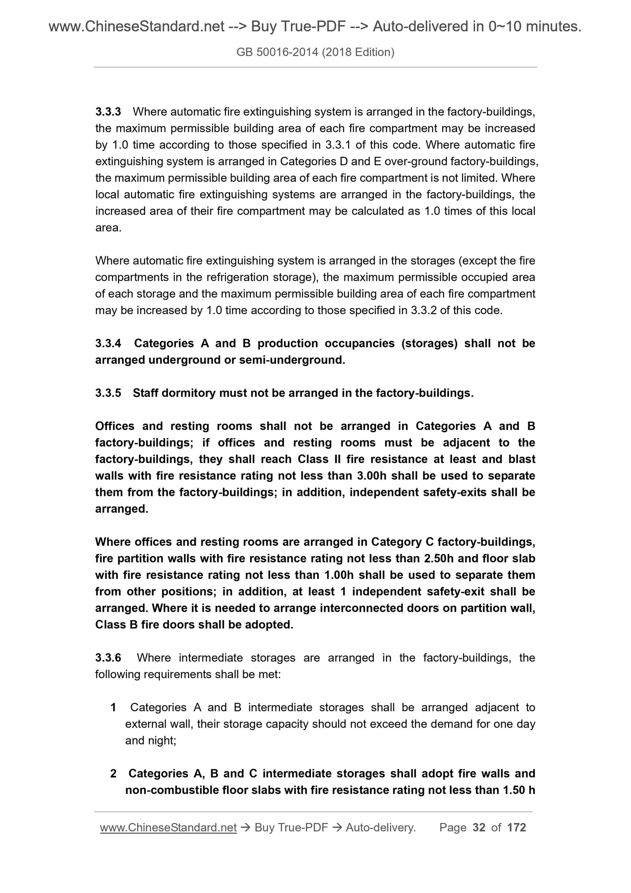1
/
of
12
PayPal, credit cards. Download editable-PDF & invoice in 1 second!
GB 50016-2014 English PDF
GB 50016-2014 English PDF
Regular price
$195.00
Regular price
Sale price
$195.00
Unit price
/
per
Shipping calculated at checkout.
Couldn't load pickup availability
GB 50016-2014: [2018 Edition] Code for Fire Protection Design of Buildings [Code of Design on Building Fire Protection and Prevention]
Delivery: 9 seconds. Download (and Email) true-PDF + Invoice.Get Quotation: Click GB 50016-2014 (Self-service in 1-minute)
Newer / historical versions: GB 50016-2014
Preview True-PDF
Scope
1.0.1 This code is formulated with a view to preventing fire accidents in buildings,reducing fire hazards and protecting personal and property safety.
1.0.2 This code is applicable to the following constructed, renovated and extended
buildings.
1 Factory-buildings;
2 Storages;
3 Civil buildings;
4 Class A, B, C liquid tanks (tank farm);
5 Combustible and combustion-supporting gas tanks (tank farm);
6 Stackyard for combustibles;
7 City road tunnels.
If special national standards are available, the fire protection design of buildings for
civil air defense engineering, petroleum and natural gas engineering, petrochemical
engineering, thermal power plants and substations should comply with such
standards.
1.0.3 This code is not applicable to the fire protection design of buildings such as
factory-buildings (storages) for gunpowder, explosive and their products as well as
fireworks and firecrackers.
1.0.4 Where occupancies for different purposes are arranged in the same building,
fire separation shall be provided between them. The fire protection design for this
building and their functional occupancies shall be determined according to the
relevant requirements of this code.
1.0.5 The fire protection design of buildings shall comply with the relevant national
principles and policies, and guarantee, on the whole, safety and usability, advanced
technology as well as economy and rationality according to the characteristics of
buildings and fire hazards in them.
1.0.6 In addition to meeting the requirements of this code, the buildings with height
Basic Data
| Standard ID | GB 50016-2014 (GB50016-2014) |
| Description (Translated English) | [2018 Edition] Code for Fire Protection Design of Buildings [Code of Design on Building Fire Protection and Prevention] |
| Sector / Industry | National Standard |
| Classification of Chinese Standard | P16 |
| Classification of International Standard | 91.120 |
| Word Count Estimation | 120,158 |
| Date of Implementation | 5/1/2015 |
| Older Standard (superseded by this standard) | GB 50016-2006; GB 50045-1995 |
| Quoted Standard | GB 50005; GB 50028; GB 50041; GB 50052; GB 50058; GB 50072; GB 50074; GB 50084; GB 50116; GB 50156; GB 50229; GB 50322; GB/T 50361; GB 50368; GB 50751; GB 50974; GB/T 7633; GB/T 9978.1; GB 12955; GB 13495; GB 14102; GB 15930; GB 16809; GB 17945; GB 25506; |
| Regulation (derived from) | People's Republic of China Housing and Urban-Rural Development Ministry Bulletin No. 517 |
| Issuing agency(ies) | Ministry of Housing and Urban-Rural Development of the People's Republic of China; General Administration of Quality Supervision, Inspection and Quarantine of the People's Republic of China |
| Summary | This Standard applies to the following new construction, expansion and renovation of the building: the plant; warehouse; civil; A, B, C liquid storage tank (zone); combustibles, combustion gas tank (zone); combustible materials yard; urban transport tunne |
Share
