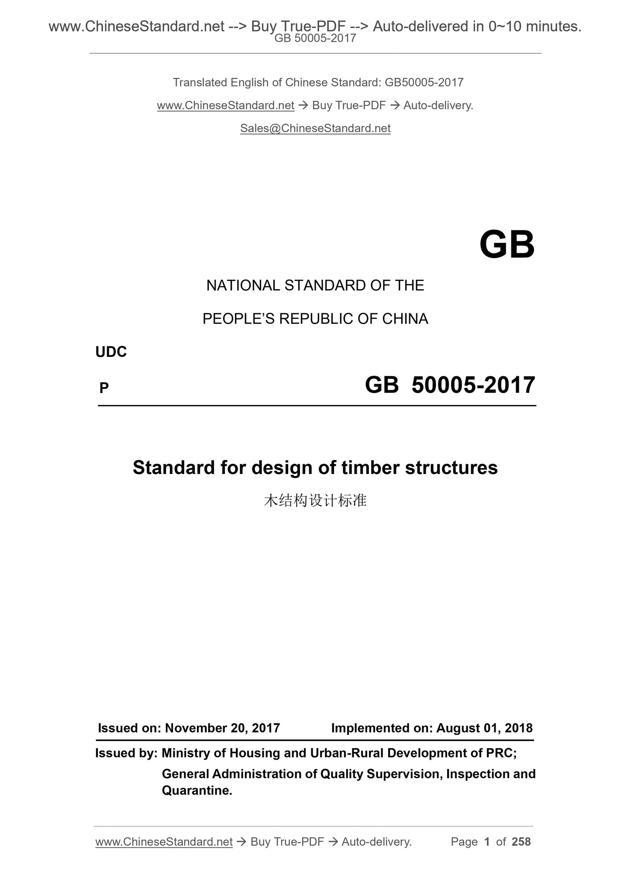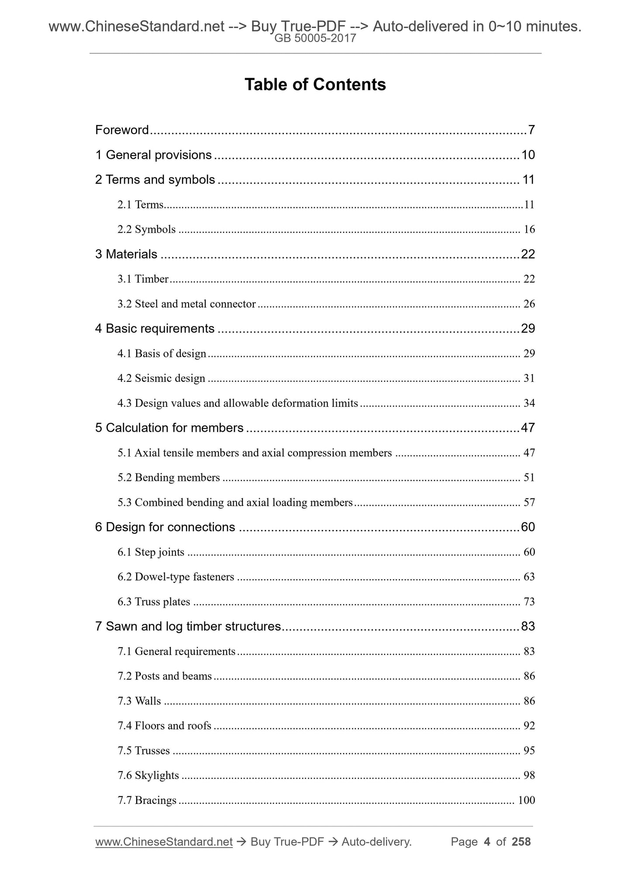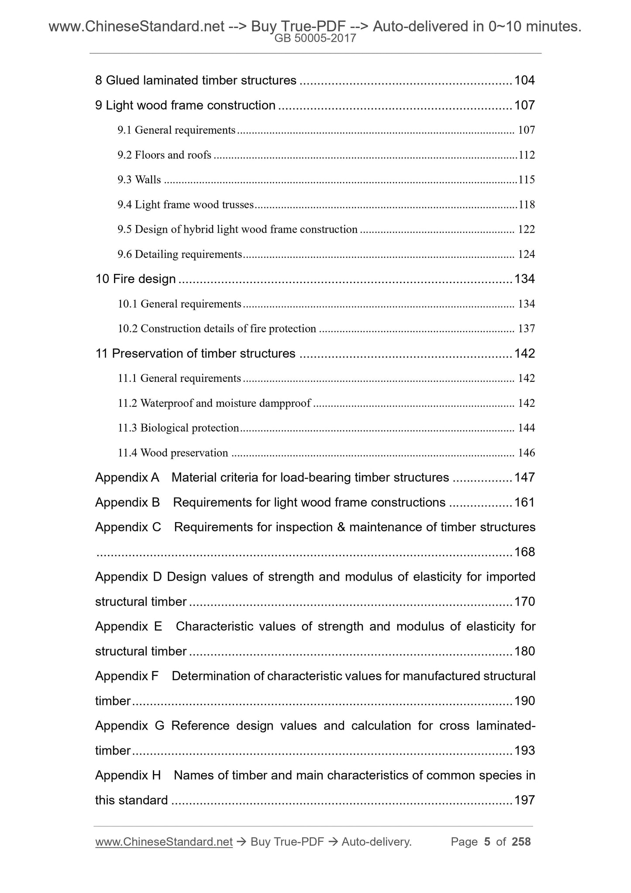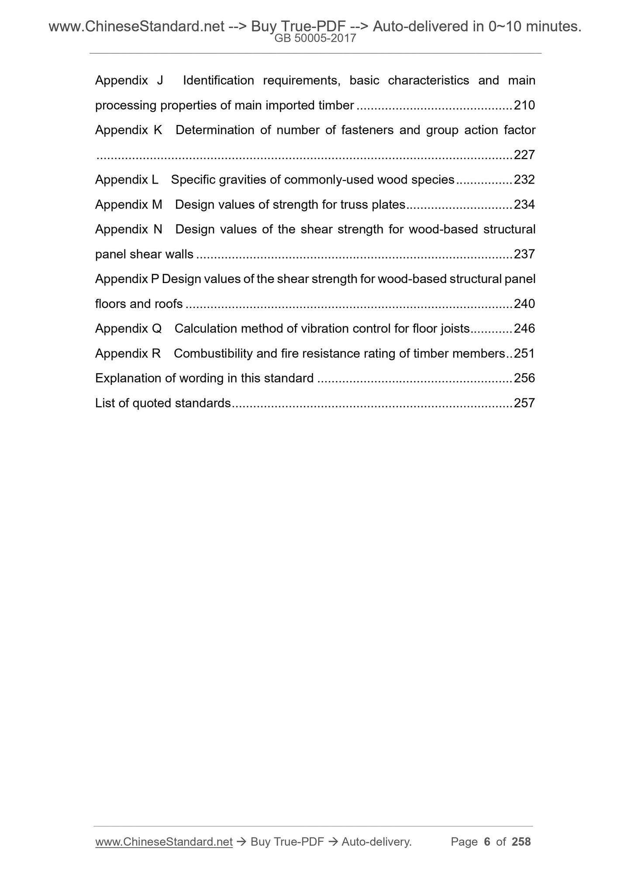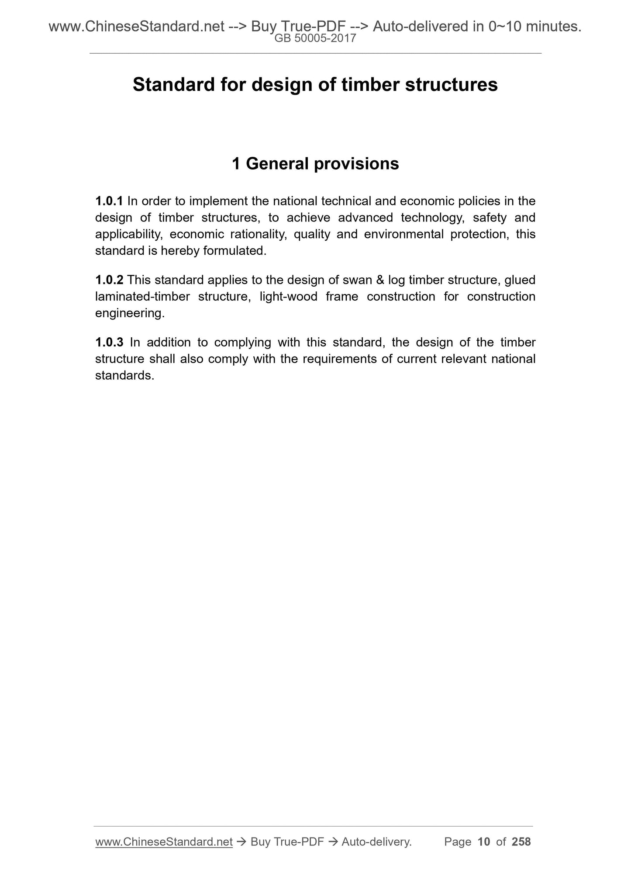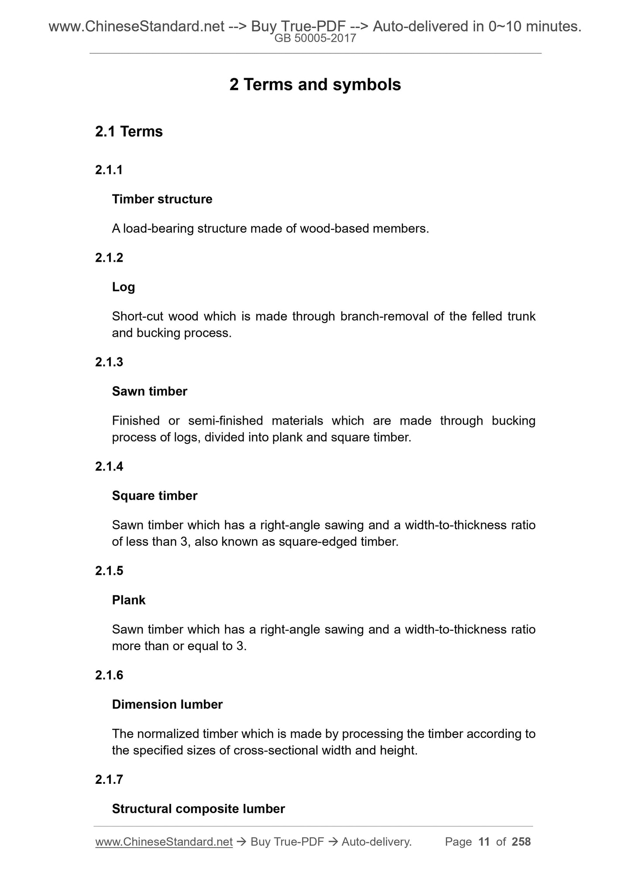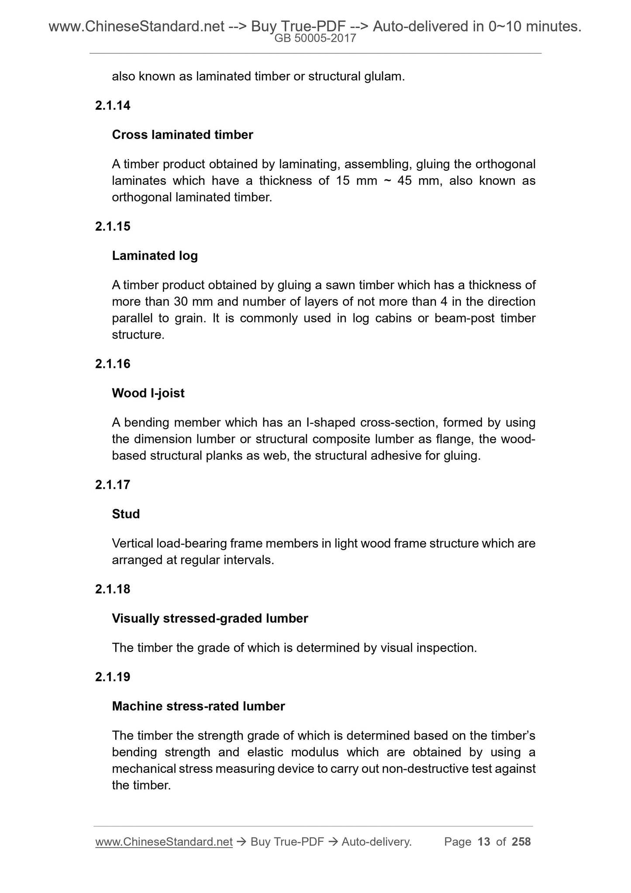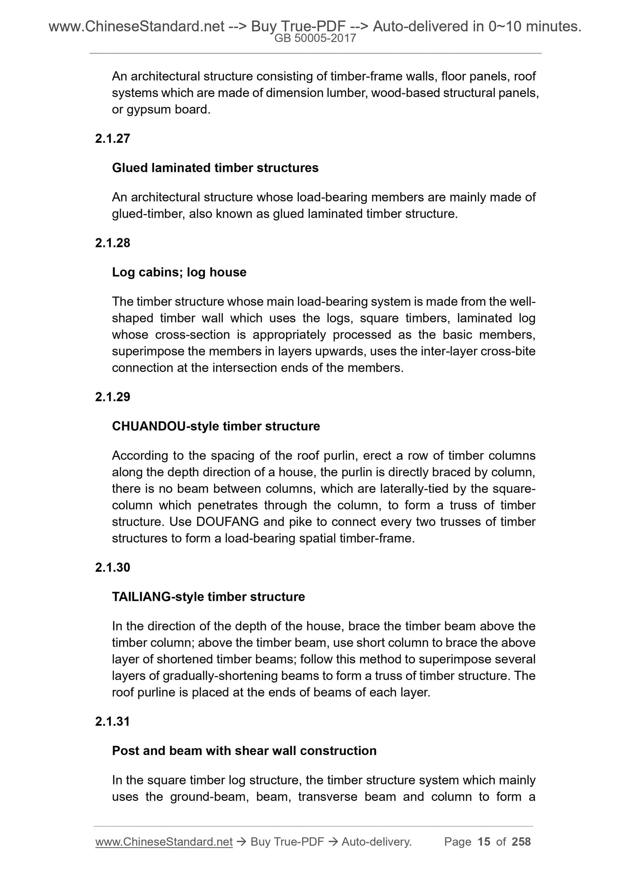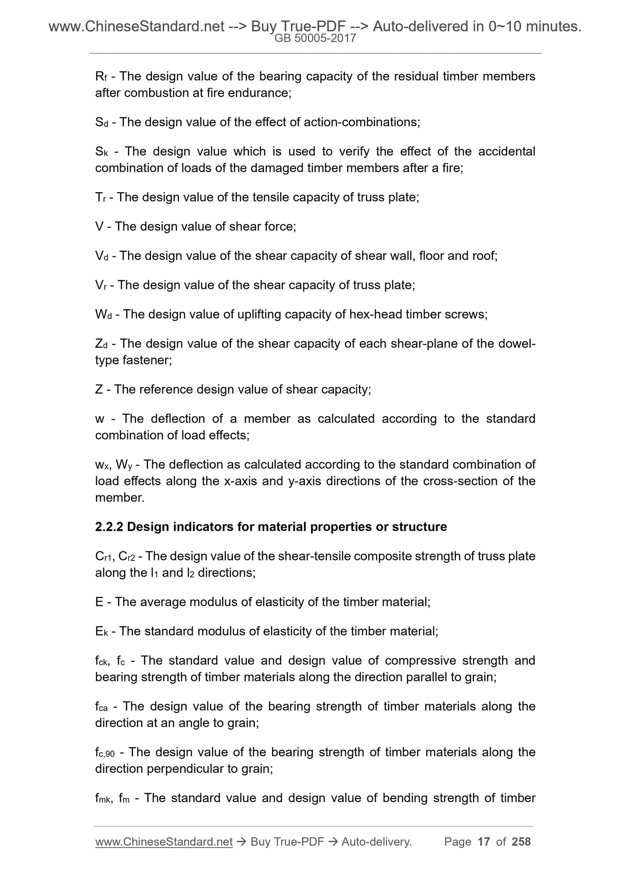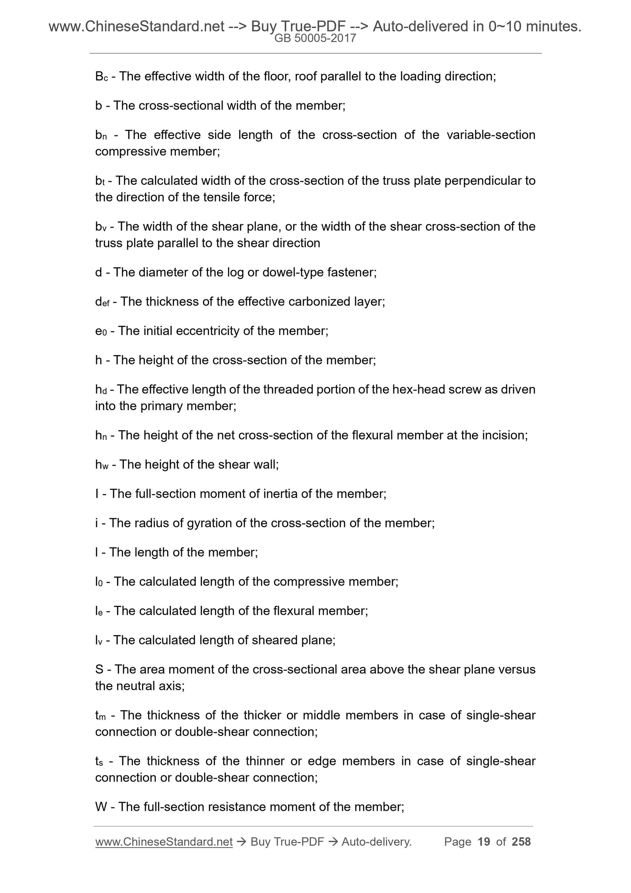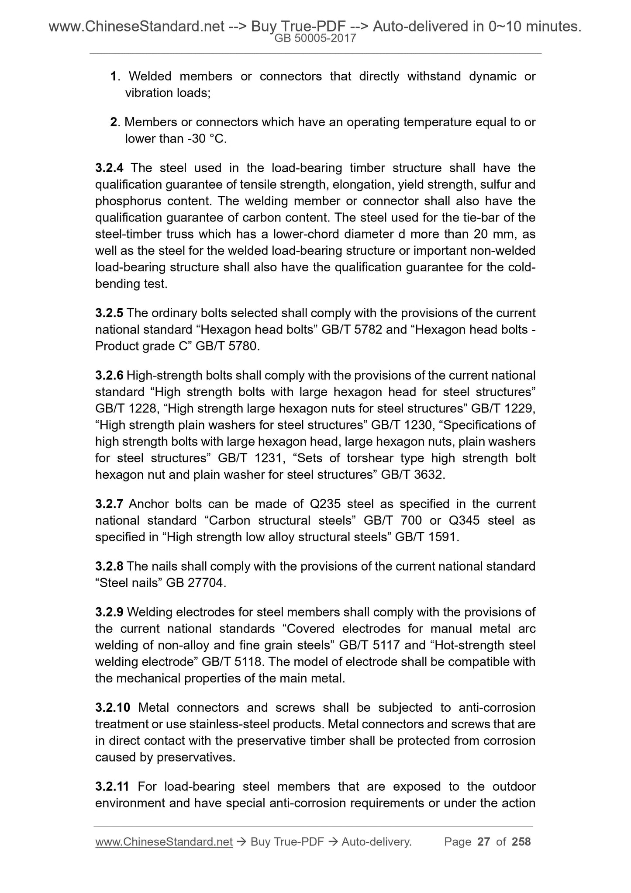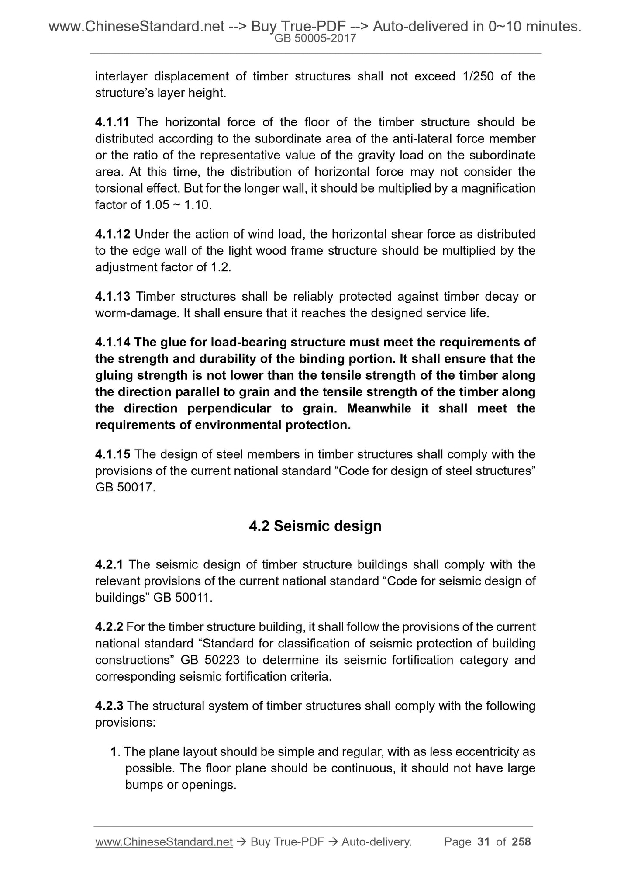1
/
of
12
www.ChineseStandard.us -- Field Test Asia Pte. Ltd.
GB 50005-2017 English PDF
GB 50005-2017 English PDF
Regular price
$685.00
Regular price
Sale price
$685.00
Unit price
/
per
Shipping calculated at checkout.
Couldn't load pickup availability
GB 50005-2017: Standard for design of timber structures
Delivery: 9 seconds. Download (and Email) true-PDF + Invoice.Get Quotation: Click GB 50005-2017 (Self-service in 1-minute)
Newer / historical versions: GB 50005-2017
Preview True-PDF
Scope
1.0.1 In order to implement the national technical and economic policies in thedesign of timber structures, to achieve advanced technology, safety and
applicability, economic rationality, quality and environmental protection, this
standard is hereby formulated.
1.0.2 This standard applies to the design of swan and log timber structure, glued
laminated-timber structure, light-wood frame construction for construction
engineering.
1.0.3 In addition to complying with this standard, the design of the timber
structure shall also comply with the requirements of current relevant national
standards.
Basic Data
| Standard ID | GB 50005-2017 (GB50005-2017) |
| Description (Translated English) | Standard for design of timber structures |
| Sector / Industry | National Standard |
| Classification of Chinese Standard | P23 |
| Word Count Estimation | 238,241 |
| Date of Issue | 2017-11-20 |
| Date of Implementation | 2018-08-01 |
| Older Standard (superseded by this standard) | GB 50005-2003 |
| Regulation (derived from) | The Ministry of Housing and Urban-Rural Development Announcement No. 1745 of 2017 |
| Issuing agency(ies) | Ministry of Housing and Urban-Rural Development of the People's Republic of China; General Administration of Quality Supervision, Inspection and Quarantine of the People's Republic of China |
Share
